1812 Citidancer Court, Hope Mills, NC 28348
Local realty services provided by:ERA Strother Real Estate
1812 Citidancer Court,Hope Mills, NC 28348
$630,000
- 3 Beds
- 2 Baths
- 1,757 sq. ft.
- Single family
- Active
Listed by: charles ross
Office: century 21 the realty group
MLS#:752258
Source:NC_FRAR
Price summary
- Price:$630,000
- Price per sq. ft.:$358.57
About this home
** Motivated seller** just dropped the price $20K and is offering $15K concessions to use as you choose for the buyer on this STUNNING luxury property with main home and 3-car garage w/studio apartment above on two lots, but ONE parcel nestled in quiet cul-de-sac. SO much to offer from the primary home having a split 3-BR floorplan, newly remodeled primary bath w/dual vanities and tiled shower & walk-in closet. Gorgeous kitchen layout overlooking the living area. Separate enclosed/covered patio overlooking the oasis of the backyard. In-ground heated, salt water swimming pool; fed by separate well which is also used for yard irrigation). Beautiful 20' x 20' covered patio perfect for relaxing, grilling or entertaining. Large shed also conveys. All completely fenced in! Additionally, the second structure on the property is a 3-car garage with separate living area above (INCOME potential or additional family use) that boasts its own kitchen, living area, full bath, TWO bedrooms AND theater room (approx 950 livable square feet!!). This property has so much, you must see it for yourself! Within minutes to the interstate, downtown Fayetteville, and shopping. Don't miss out on your piece of tranquility.
Contact an agent
Home facts
- Year built:2009
- Listing ID #:752258
- Added:160 day(s) ago
- Updated:February 10, 2026 at 04:34 PM
Rooms and interior
- Bedrooms:3
- Total bathrooms:2
- Full bathrooms:2
- Living area:1,757 sq. ft.
Heating and cooling
- Cooling:Central Air, Electric
- Heating:Electric, Forced Air
Structure and exterior
- Year built:2009
- Building area:1,757 sq. ft.
Schools
- High school:Grays Creek Senior High
- Middle school:Grays Creek Middle School
Utilities
- Water:Public
- Sewer:Public Sewer
Finances and disclosures
- Price:$630,000
- Price per sq. ft.:$358.57
New listings near 1812 Citidancer Court
- New
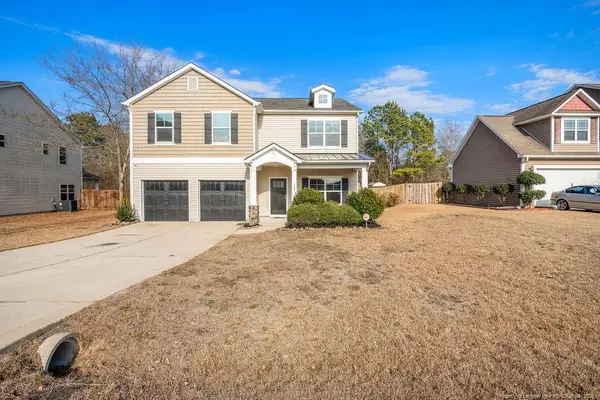 $399,900Active4 beds 3 baths3,086 sq. ft.
$399,900Active4 beds 3 baths3,086 sq. ft.1453 Dulles Road, Hope Mills, NC 28348
MLS# LP757092Listed by: W.S. WELLONS REALTY  $280,000Active3 beds 2 baths1,405 sq. ft.
$280,000Active3 beds 2 baths1,405 sq. ft.713 Porter Road, Hope Mills, NC 28348
MLS# 755542Listed by: FATHOM REALTY NC, LLC FAY.- New
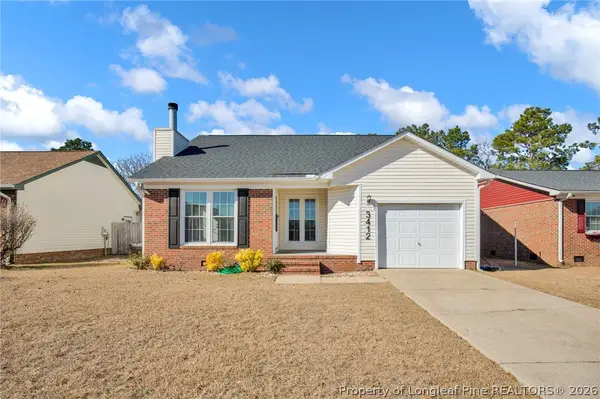 $205,000Active3 beds 2 baths1,283 sq. ft.
$205,000Active3 beds 2 baths1,283 sq. ft.3412 Crosswinds Drive, Hope Mills, NC 28348
MLS# 757163Listed by: CENTURY 21 THE REALTY GROUP - New
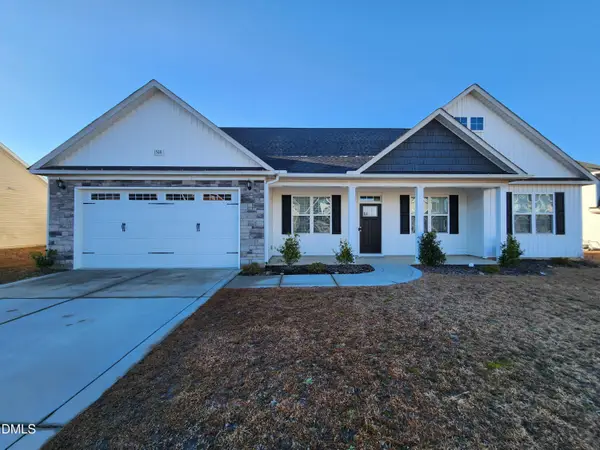 $410,000Active5 beds 3 baths2,836 sq. ft.
$410,000Active5 beds 3 baths2,836 sq. ft.1528 Vergeland Drive, Hope Mills, NC 28348
MLS# 10145532Listed by: BEYCOME BROKERAGE REALTY LLC - New
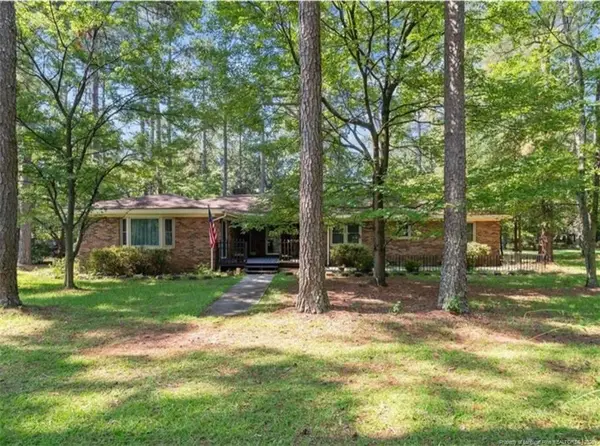 $369,000Active3 beds 2 baths2,520 sq. ft.
$369,000Active3 beds 2 baths2,520 sq. ft.5945 Muscat Road, Hope Mills, NC 28348
MLS# LP757144Listed by: MILITARY FAMILY REALTY LLC - New
 $129,950Active3 beds 3 baths1,894 sq. ft.
$129,950Active3 beds 3 baths1,894 sq. ft.5001 Sycamore Drive, Hope Mills, NC 28348
MLS# 4343754Listed by: THE SHOP REAL ESTATE CO. - New
 $399,990Active4 beds 3 baths2,325 sq. ft.
$399,990Active4 beds 3 baths2,325 sq. ft.5444 Debut Avenue, Hope Mills, NC 28348
MLS# 757106Listed by: JAI & COMPANY REALTY 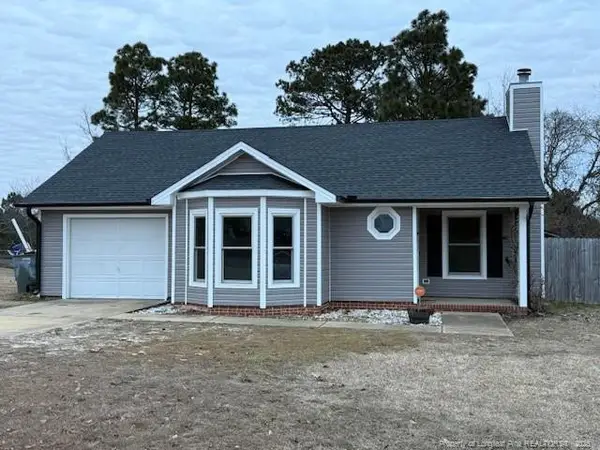 $212,600Pending3 beds 2 baths1,103 sq. ft.
$212,600Pending3 beds 2 baths1,103 sq. ft.5886 Ingersol Circle, Hope Mills, NC 28348
MLS# LP757076Listed by: KELLER WILLIAMS REALTY (FAYETTEVILLE)- New
 $229,500Active3 beds 2 baths1,208 sq. ft.
$229,500Active3 beds 2 baths1,208 sq. ft.6138 Lexington Drive, Hope Mills, NC 28348
MLS# 756482Listed by: RE/MAX CHOICE - New
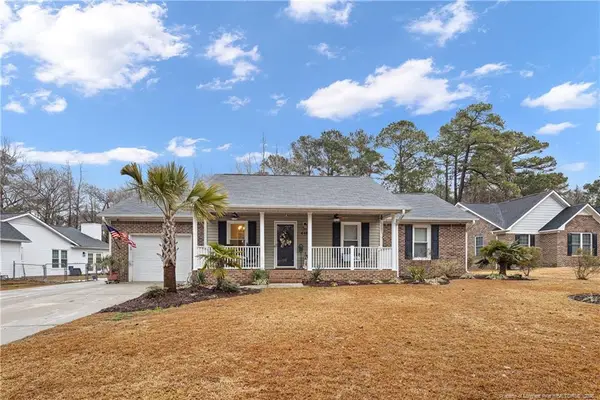 $225,000Active3 beds 2 baths1,202 sq. ft.
$225,000Active3 beds 2 baths1,202 sq. ft.4405 Haskell Drive, Hope Mills, NC 28348
MLS# LP757043Listed by: MAIN STREET REALTY INC.

