2070 Canady Pond Road, Hope Mills, NC 28348
Local realty services provided by:ERA Parrish Realty Legacy Group
2070 Canady Pond Road,Hope Mills, NC 28348
$384,900
- 4 Beds
- 3 Baths
- 2,239 sq. ft.
- Single family
- Pending
Listed by: longleaf team powered by longleaf properties
Office: longleaf properties of sandhills llc.
MLS#:LP750881
Source:RD
Price summary
- Price:$384,900
- Price per sq. ft.:$171.91
About this home
Seller is offering $10,000.00 in buyer incentives! Welcome to modern living in The Eastin on just over an acre lot. This 4-bedroom, 2.5-bathroom home offers a downstairs open floor plan with a formal dining room/flex room. The kitchen, with large granite topped island, overlooks the breakfast and living area with fireplace offering great opportunities for entertaining family and friends. This home has a large master suite with linen closet, tiled shower, dual vanities, spacious walk in closet, and private water closet. Additional three bedrooms and laundry are located upstairs. Enjoy the Carolina evenings on the covered rocking chair front porch. **IN ADDITION a buyer can get 1% of loan amount in buyer concessions when using preferred lender Christy Strickland w/ Atlantic Bay Mortgage, 910-574-2105.**
Contact an agent
Home facts
- Year built:2025
- Listing ID #:LP750881
- Added:125 day(s) ago
- Updated:February 10, 2026 at 08:36 AM
Rooms and interior
- Bedrooms:4
- Total bathrooms:3
- Full bathrooms:2
- Half bathrooms:1
- Living area:2,239 sq. ft.
Heating and cooling
- Heating:Heat Pump
Structure and exterior
- Year built:2025
- Building area:2,239 sq. ft.
- Lot area:1.18 Acres
Utilities
- Water:Well
- Sewer:Septic Tank
Finances and disclosures
- Price:$384,900
- Price per sq. ft.:$171.91
New listings near 2070 Canady Pond Road
- New
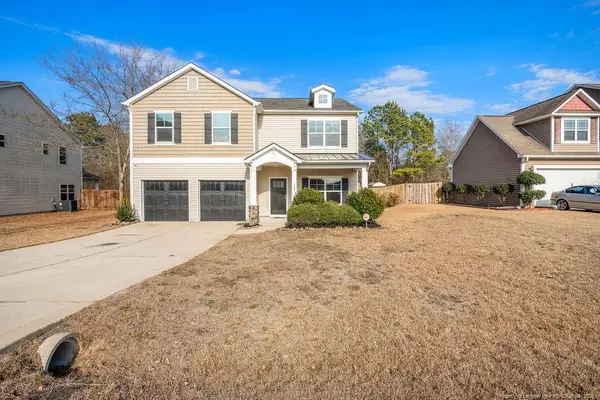 $399,900Active4 beds 3 baths3,086 sq. ft.
$399,900Active4 beds 3 baths3,086 sq. ft.1453 Dulles Road, Hope Mills, NC 28348
MLS# LP757092Listed by: W.S. WELLONS REALTY  $280,000Active3 beds 2 baths1,405 sq. ft.
$280,000Active3 beds 2 baths1,405 sq. ft.713 Porter Road, Hope Mills, NC 28348
MLS# 755542Listed by: FATHOM REALTY NC, LLC FAY.- New
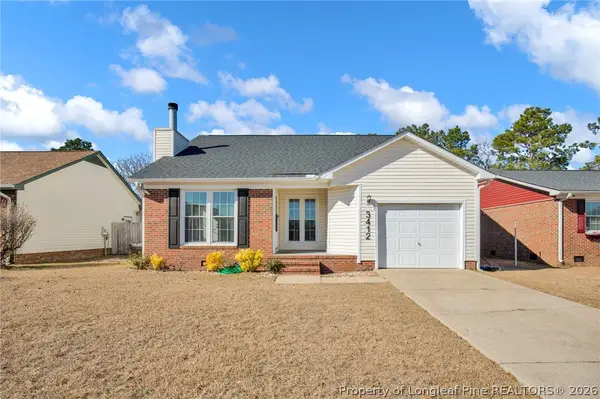 $205,000Active3 beds 2 baths1,283 sq. ft.
$205,000Active3 beds 2 baths1,283 sq. ft.3412 Crosswinds Drive, Hope Mills, NC 28348
MLS# 757163Listed by: CENTURY 21 THE REALTY GROUP - New
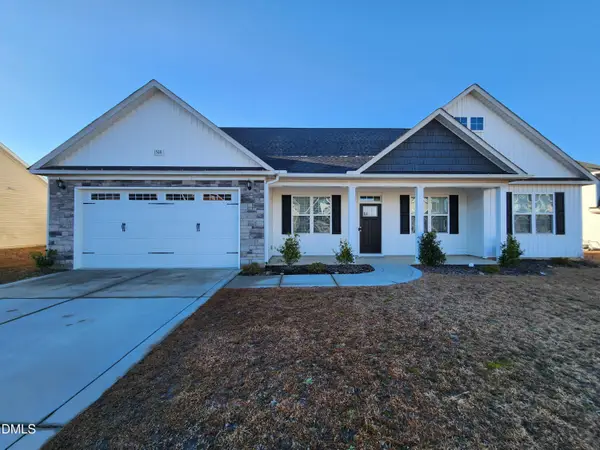 $410,000Active5 beds 3 baths2,836 sq. ft.
$410,000Active5 beds 3 baths2,836 sq. ft.1528 Vergeland Drive, Hope Mills, NC 28348
MLS# 10145532Listed by: BEYCOME BROKERAGE REALTY LLC - New
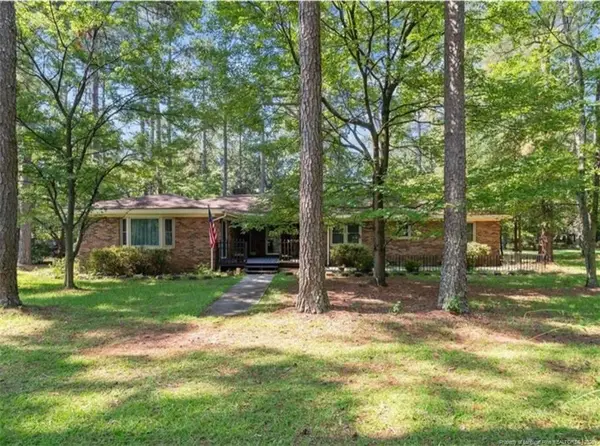 $369,000Active3 beds 2 baths2,520 sq. ft.
$369,000Active3 beds 2 baths2,520 sq. ft.5945 Muscat Road, Hope Mills, NC 28348
MLS# LP757144Listed by: MILITARY FAMILY REALTY LLC - New
 $129,950Active3 beds 3 baths1,894 sq. ft.
$129,950Active3 beds 3 baths1,894 sq. ft.5001 Sycamore Drive, Hope Mills, NC 28348
MLS# 4343754Listed by: THE SHOP REAL ESTATE CO. - New
 $399,990Active4 beds 3 baths2,325 sq. ft.
$399,990Active4 beds 3 baths2,325 sq. ft.5444 Debut Avenue, Hope Mills, NC 28348
MLS# 757106Listed by: JAI & COMPANY REALTY 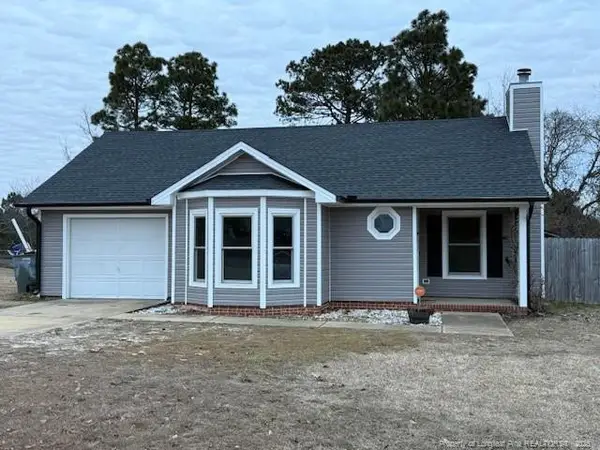 $212,600Pending3 beds 2 baths1,103 sq. ft.
$212,600Pending3 beds 2 baths1,103 sq. ft.5886 Ingersol Circle, Hope Mills, NC 28348
MLS# LP757076Listed by: KELLER WILLIAMS REALTY (FAYETTEVILLE)- New
 $229,500Active3 beds 2 baths1,208 sq. ft.
$229,500Active3 beds 2 baths1,208 sq. ft.6138 Lexington Drive, Hope Mills, NC 28348
MLS# 756482Listed by: RE/MAX CHOICE - New
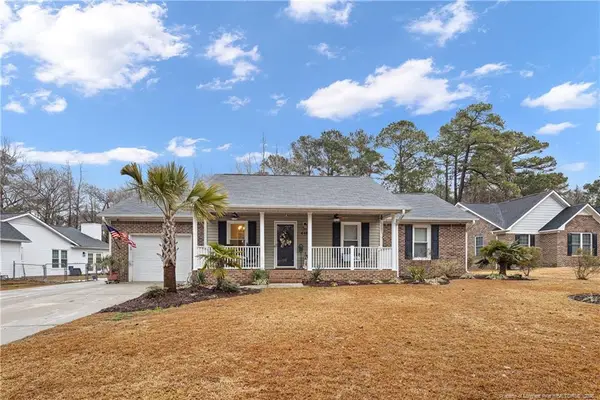 $225,000Active3 beds 2 baths1,202 sq. ft.
$225,000Active3 beds 2 baths1,202 sq. ft.4405 Haskell Drive, Hope Mills, NC 28348
MLS# LP757043Listed by: MAIN STREET REALTY INC.

