2141 Purebred Circle, Hope Mills, NC 28348
Local realty services provided by:ERA Strother Real Estate
Listed by: welcome home team powered by keller williams realty
Office: keller williams realty (fayetteville)
MLS#:750049
Source:NC_FRAR
Price summary
- Price:$324,950
- Price per sq. ft.:$176.99
- Monthly HOA dues:$20
About this home
** $15,000 BUYER ALLOWANCE **, USE AS YOU CHOOSE when using builder's preferred lender! . Move in Ready! Welcome to Valley End, where the stunning Bonnet floor plan by Ben Stout Construction awaits you. This 2-story home boasts a covered front porch, perfect for sipping your morning coffee. The living room awaits you as you enter the foyer, with an open layout to the kitchen and eat-in area, making it an entertainer's dream. The kitchen features beautiful cabinets, a large pantry, and a kitchen island. A mud room with access to the 2-car garage completes the main level. Upstairs, you'll find the owner's suite w/ a spacious walk-in closet& a bathroom that includes dual vanities; you will also find the remaining bedrooms as well as the laundry room. If you're looking for extra space, the media room can easily be converted into a 4th bedroom. The outdoors are just as impressive w/ a spacious backyard for you to enjoy. Your search for the perfect home ends here. Welcome to your new home! AGENTS-NOT member of MLS? Call Showing Time. Let them know you are NOT a member and need access.
Contact an agent
Home facts
- Year built:2025
- Listing ID #:750049
- Added:317 day(s) ago
- Updated:November 19, 2025 at 04:16 PM
Rooms and interior
- Bedrooms:4
- Total bathrooms:3
- Full bathrooms:2
- Half bathrooms:1
- Living area:1,836 sq. ft.
Heating and cooling
- Cooling:Central Air
- Heating:Heat Pump
Structure and exterior
- Year built:2025
- Building area:1,836 sq. ft.
- Lot area:0.22 Acres
Schools
- High school:South View Senior High
- Middle school:Hope Mills Middle School
Utilities
- Water:Public
- Sewer:Public Sewer
Finances and disclosures
- Price:$324,950
- Price per sq. ft.:$176.99
New listings near 2141 Purebred Circle
 $325,000Active29.66 Acres
$325,000Active29.66 AcresLegion Road, Hope Mills, NC 28348
MLS# 630440Listed by: FRANKLIN JOHNSON COMMERCIAL REAL ESTATE $339,950Active4 beds 3 baths2,152 sq. ft.
$339,950Active4 beds 3 baths2,152 sq. ft.2145 Purebred Circle, Hope Mills, NC 28348
MLS# 738960Listed by: KELLER WILLIAMS REALTY (FAYETTEVILLE)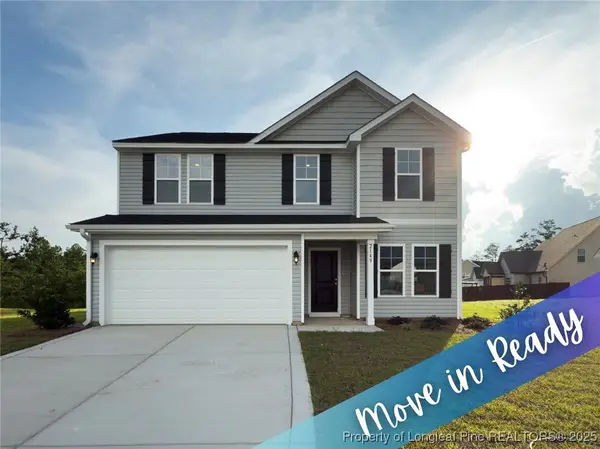 $337,950Active4 beds 3 baths2,179 sq. ft.
$337,950Active4 beds 3 baths2,179 sq. ft.2149 Purebred Circle, Hope Mills, NC 28348
MLS# 739046Listed by: KELLER WILLIAMS REALTY (FAYETTEVILLE) $39,950Active0.48 Acres
$39,950Active0.48 Acres000 S Main Street, Hope Mills, NC 28348
MLS# 742427Listed by: GRANT-MURRAY REAL ESTATE LLC.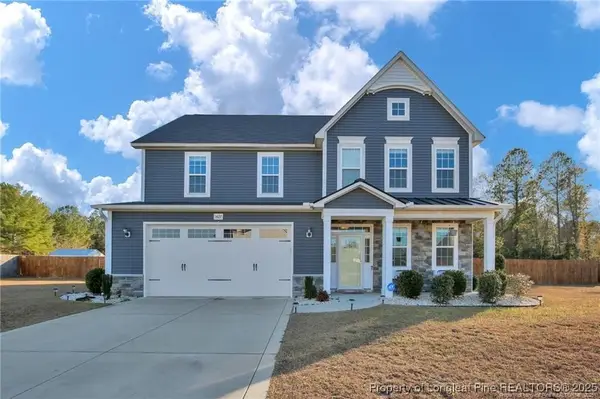 $415,000Active4 beds 3 baths2,916 sq. ft.
$415,000Active4 beds 3 baths2,916 sq. ft.1427 Creekwood Road, Hope Mills, NC 28348
MLS# 742867Listed by: BOWDEN ELITE REALTY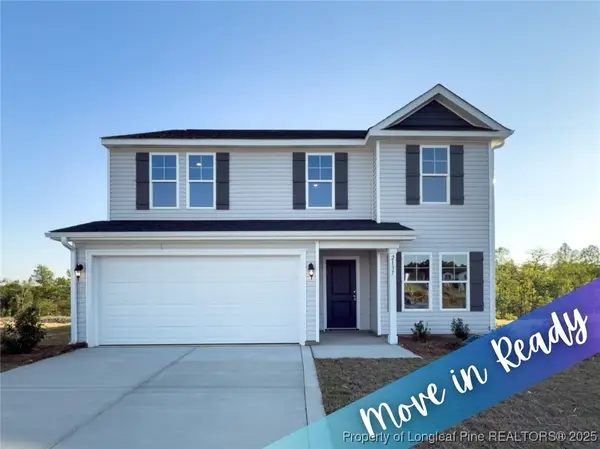 $337,950Active4 beds 3 baths2,179 sq. ft.
$337,950Active4 beds 3 baths2,179 sq. ft.2137 Purebred Circle, Hope Mills, NC 28348
MLS# 744831Listed by: KELLER WILLIAMS REALTY (FAYETTEVILLE) $435,000Active4 beds 3 baths2,957 sq. ft.
$435,000Active4 beds 3 baths2,957 sq. ft.6763 Running Fox Road, Hope Mills, NC 28348
MLS# 749791Listed by: BHHS ALL AMERICAN HOMES #2 $40,000Active1.26 Acres
$40,000Active1.26 AcresS Main Street, Hope Mills, NC 28348
MLS# 750320Listed by: FRANKLIN JOHNSON COMMERCIAL REAL ESTATE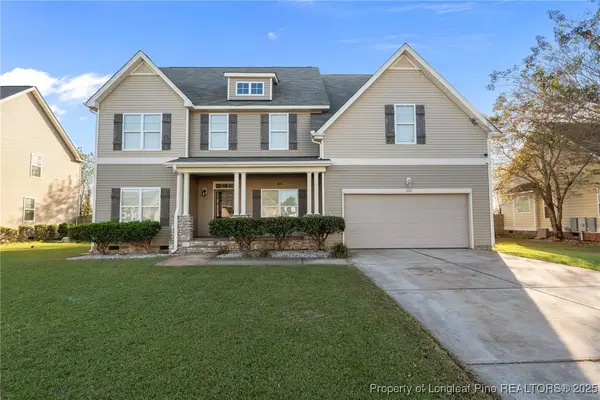 $450,000Active5 beds 3 baths3,012 sq. ft.
$450,000Active5 beds 3 baths3,012 sq. ft.808 Camwheel Drive, Hope Mills, NC 28348
MLS# 752393Listed by: SELECT PROPERTIES OF FAYETTEVILLE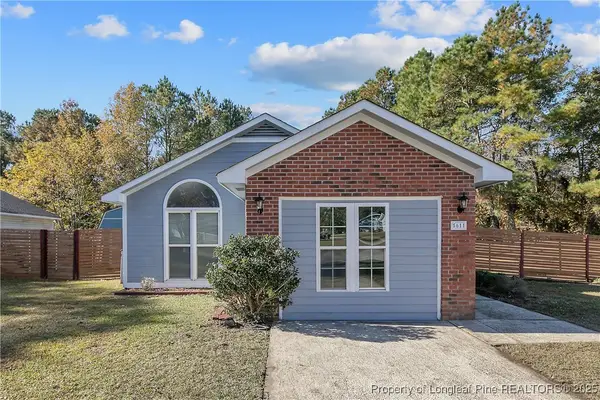 $214,900Active3 beds 2 baths1,347 sq. ft.
$214,900Active3 beds 2 baths1,347 sq. ft.5611 Island View Drive, Hope Mills, NC 28348
MLS# 752983Listed by: MANNING REALTY
