2145 Purebred Circle, Hope Mills, NC 28348
Local realty services provided by:ERA Strother Real Estate
2145 Purebred Circle,Hope Mills, NC 28348
$339,950
- 4 Beds
- 3 Baths
- 2,152 sq. ft.
- Single family
- Active
Listed by: brian o'connell
Office: keller williams realty-fayetteville
MLS#:100490721
Source:NC_CCAR
Price summary
- Price:$339,950
- Price per sq. ft.:$157.97
About this home
** $15,000 BUYER ALLOWANCE **, USE AS YOU CHOOSE when using builder's preferred lender! MOVE IN READY! Welcome to Valley End, where modern living meets timeless charm. The Cardinal floor plan by Ben Stout Construction has been thoughtfully designed for today's lifestyle. As you enter through the front stoop, you're welcomed into a foyer that leads to a versatile flex space and a convenient mudroom just down the hall. The open-concept living area seamlessly connects the living room, kitchen, and dining space—ideal for gathering and entertaining. The kitchen features a walk-in pantry, a spacious island, and ample cabinet storage to meet all your culinary needs. Upstairs, you'll find four bedrooms along with an additional media space. The owner's suite is a true retreat, boasting a large walk-in closet, dual vanities, and a walk-in shower. Complete with a 2-car garage and a comfortable backyard ideal for outdoor enjoyment, the Cardinal floor plan offers both comfort and convenience in a community you'll love to call home. AGENTS-NOT member of MLS? Call ShowingTime. Let them know you are NOT a member & need access
Contact an agent
Home facts
- Year built:2025
- Listing ID #:100490721
- Added:268 day(s) ago
- Updated:November 20, 2025 at 10:50 PM
Rooms and interior
- Bedrooms:4
- Total bathrooms:3
- Full bathrooms:2
- Half bathrooms:1
- Living area:2,152 sq. ft.
Heating and cooling
- Cooling:Central Air
- Heating:Heat Pump, Heating, Natural Gas
Structure and exterior
- Roof:Shingle
- Year built:2025
- Building area:2,152 sq. ft.
- Lot area:0.23 Acres
Schools
- High school:South View
- Middle school:Hope Mills Middle
- Elementary school:C. Wayne Collier
Finances and disclosures
- Price:$339,950
- Price per sq. ft.:$157.97
New listings near 2145 Purebred Circle
- New
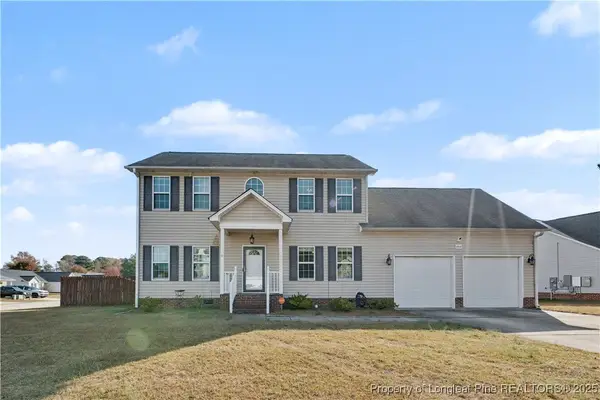 $315,000Active3 beds 3 baths1,700 sq. ft.
$315,000Active3 beds 3 baths1,700 sq. ft.5609 Prestonfield Lane, Hope Mills, NC 28348
MLS# 753599Listed by: KELLER WILLIAMS REALTY (FAYETTEVILLE) 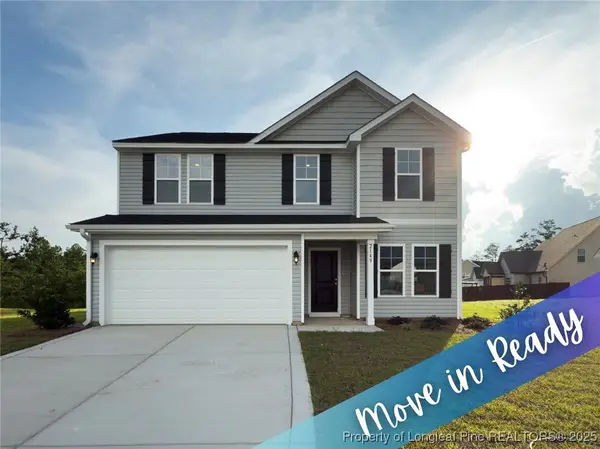 $337,950Active4 beds 3 baths2,179 sq. ft.
$337,950Active4 beds 3 baths2,179 sq. ft.2149 Purebred Circle, Hope Mills, NC 28348
MLS# 739046Listed by: KELLER WILLIAMS REALTY (FAYETTEVILLE) $339,950Active4 beds 3 baths2,152 sq. ft.
$339,950Active4 beds 3 baths2,152 sq. ft.2145 Purebred Circle, Hope Mills, NC 28348
MLS# 738960Listed by: KELLER WILLIAMS REALTY (FAYETTEVILLE)- Open Thu, 12 to 2pm
 $337,950Active4 beds 3 baths2,179 sq. ft.
$337,950Active4 beds 3 baths2,179 sq. ft.2209 Roadster Pony Lane, Hope Mills, NC 28348
MLS# 751391Listed by: KELLER WILLIAMS REALTY (FAYETTEVILLE) - New
 $175,200Active2 beds 1 baths970 sq. ft.
$175,200Active2 beds 1 baths970 sq. ft.3633 Metric Drive, Hope Mills, NC 28348
MLS# 753596Listed by: COLDWELL BANKER ADVANTAGE #2- HARNETT CO. - New
 $175,200Active2 beds 1 baths970 sq. ft.
$175,200Active2 beds 1 baths970 sq. ft.3633 Metric Drive, Hope Mills, NC 28348
MLS# 753596Listed by: COLDWELL BANKER ADVANTAGE #2- HARNETT CO. 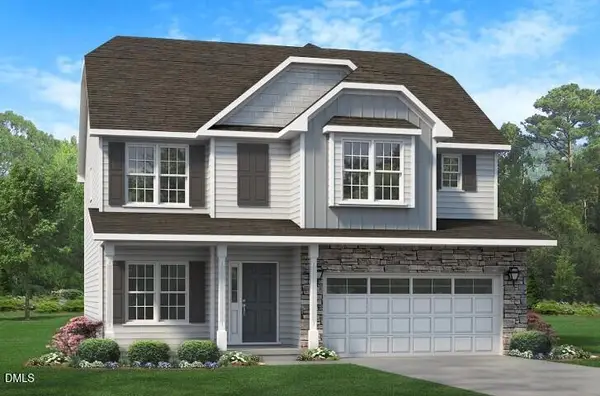 $368,706Pending4 beds 3 baths2,225 sq. ft.
$368,706Pending4 beds 3 baths2,225 sq. ft.4721 Scenic Pines Drive #(Lot 239 ), Hope Mills, NC 28348
MLS# 10133860Listed by: EXP REALTY, LLC - C $325,000Active29.66 Acres
$325,000Active29.66 AcresLegion Road, Hope Mills, NC 28348
MLS# 630440Listed by: FRANKLIN JOHNSON COMMERCIAL REAL ESTATE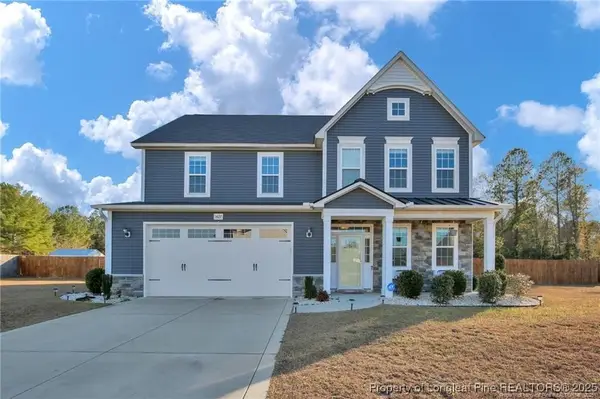 $415,000Active4 beds 3 baths2,916 sq. ft.
$415,000Active4 beds 3 baths2,916 sq. ft.1427 Creekwood Road, Hope Mills, NC 28348
MLS# 742867Listed by: BOWDEN ELITE REALTY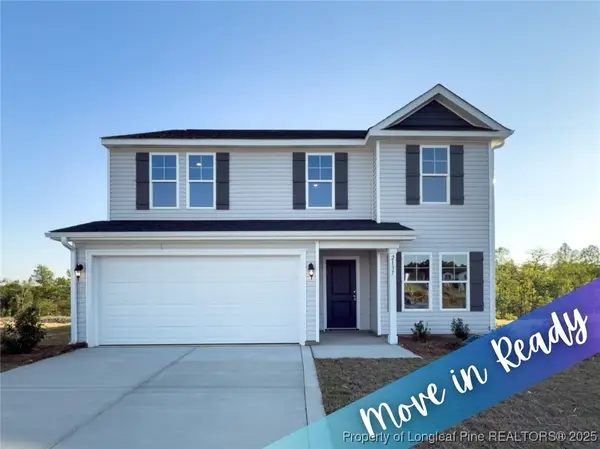 $337,950Active4 beds 3 baths2,179 sq. ft.
$337,950Active4 beds 3 baths2,179 sq. ft.2137 Purebred Circle, Hope Mills, NC 28348
MLS# 744831Listed by: KELLER WILLIAMS REALTY (FAYETTEVILLE)
