3919 Bowen Avenue, Hope Mills, NC 28348
Local realty services provided by:ERA Strother Real Estate
Listed by:t.k. real estate group
Office:coldwell banker advantage #3-southern pines
MLS#:748886
Source:NC_FRAR
Price summary
- Price:$295,000
- Price per sq. ft.:$117.16
About this home
Amazing Deal! 5BD/3BTH w/ Bonus & In-Ground Pool w/ Slide Located in S. Hampton Subd. of Hope Mills. OFFERING $15,000 USE-AS-YOU-CHOOSE BUYER ALLOWANCE! ALL FOR UNDER 300K!!! With Some TLC, Could Easily Be Brought Back to Its Hay Day! Low Price Adjusted Well Below Comparable Listings & Recent Sales Loc. in Same Vicinity, to Reflect Repairs Needed! Family of 7 Still Occupy Home in Livable Condition. Plus, There's SO MUCH Potential, w/ High Probability of Instant Equity! Be Welcomed by Inviting Front Yard w/ Est. Landscaping & Covered Front Porch, Perfect for Rocking Chairs & Beautiful, Carolina Fall Nights, Just Around the Corner! XL Living RM Incl. Gas Log, Vented Fireplace & Plenty of Space for Hosting & Entertaining Guests! Spacious Eat-in Kitchen Offers Ample Cabinet & Counter Space, SS Appls & French Door Fridge, w/ Room for Movable Island & Seller is Leaving Theirs! Dining Area is Connected w/ Beautiful Bay Window! HUGE Master En-Suite, w/ Bed & Bath, Incl. Walk-in Closet, Double Vanity, Jetted Tub, & Separate Walk-in Shower, Loc. Downstairs, Along w/ 2 Guest Bedrooms & Main Guest Bath. Separate Office/Den & Laundry Room Complete 1st Floor! 2nd Floor Offers Bonus Room w/ 2 More Guest Bedrooms & 3rd Full Bath! Both Guest Baths Offer Tub/Shower Combos! Saving Best For Last, Walk Out to Fully Fenced-In, Backyard Oasis w/ Deck & Separate Patio, Refreshing In-ground Pool w/ Water Slide for Hot Carolina, Summer Days, Fresh Lawncare, & Pool House w/ Loft for Extra Storage, Plus, Shed Offering Even More Storage Room! Upgrades & Repairs Completed: NEWER ROOF, DOWNSTAIRS HVAC, & POOL LINER (2024)! NEW POOL PUMP, NEW BACK DOOR, NEW DISHWASHER & MICROWAVE, Plus, NEW LOCKS (2025)! Master Bedroom Door to be Replaced. Home to be Professionally Cleaned Upon Sellers' Move Out! SOLD AS-IS!!! Please Review RPD for Add'l Info & Schedule Appt to See ALL This Beaut Has to Offer! Take Advantage of Amazing Deal & Get Your Hands on This Diamond in the Rough, Before Someone else Does!
Contact an agent
Home facts
- Year built:2002
- Listing ID #:748886
- Added:15 day(s) ago
- Updated:September 06, 2025 at 03:35 AM
Rooms and interior
- Bedrooms:5
- Total bathrooms:3
- Full bathrooms:3
- Living area:2,518 sq. ft.
Heating and cooling
- Cooling:Central Air, Electric
- Heating:Heat Pump
Structure and exterior
- Year built:2002
- Building area:2,518 sq. ft.
- Lot area:0.27 Acres
Schools
- High school:South View Senior High
- Middle school:Hope Mills Middle School
- Elementary school:C. Wayne Collier Elementary
Utilities
- Water:Public
- Sewer:Public Sewer
Finances and disclosures
- Price:$295,000
- Price per sq. ft.:$117.16
New listings near 3919 Bowen Avenue
- New
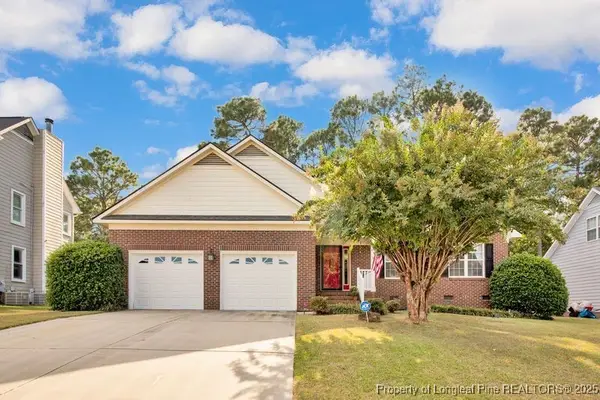 Listed by ERA$339,900Active4 beds 3 baths2,354 sq. ft.
Listed by ERA$339,900Active4 beds 3 baths2,354 sq. ft.3735 Harrisburg Drive, Fayetteville, NC 28306
MLS# 749870Listed by: ERA STROTHER REAL ESTATE - New
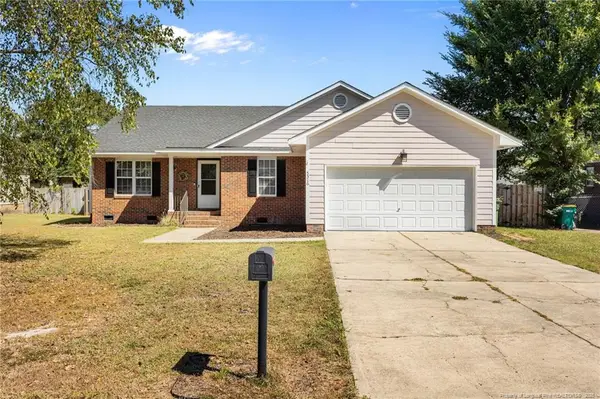 $248,000Active3 beds 2 baths1,539 sq. ft.
$248,000Active3 beds 2 baths1,539 sq. ft.5316 Ahoskie Drive, Hope Mills, NC 28348
MLS# LP749855Listed by: MMRE - New
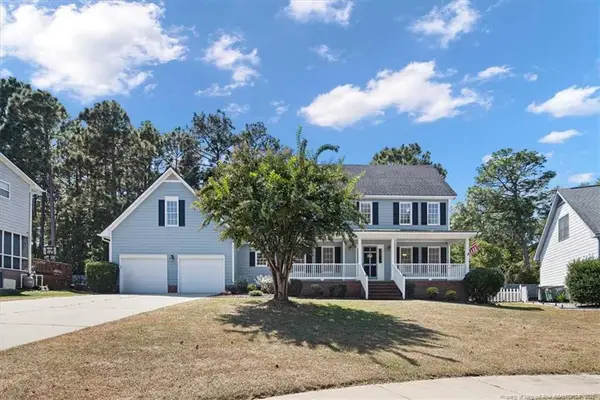 $339,900Active3 beds 3 baths2,444 sq. ft.
$339,900Active3 beds 3 baths2,444 sq. ft.3741 Harrisburg Drive, Fayetteville, NC 28306
MLS# LP749864Listed by: EXIT REALTY PREFERRED 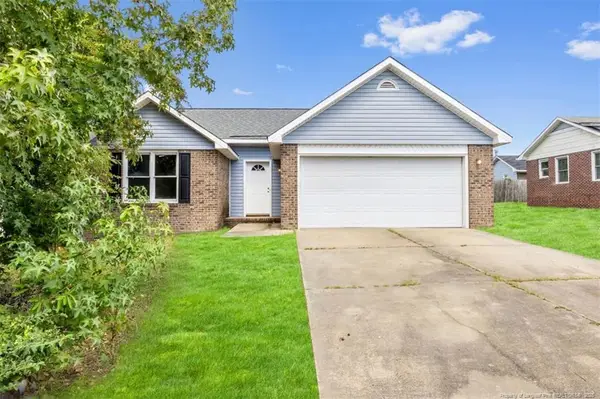 $170,000Pending3 beds 2 baths1,238 sq. ft.
$170,000Pending3 beds 2 baths1,238 sq. ft.5912 Unaka Court, Fayetteville, NC 28306
MLS# LP749836Listed by: TOWNSEND REAL ESTATE- New
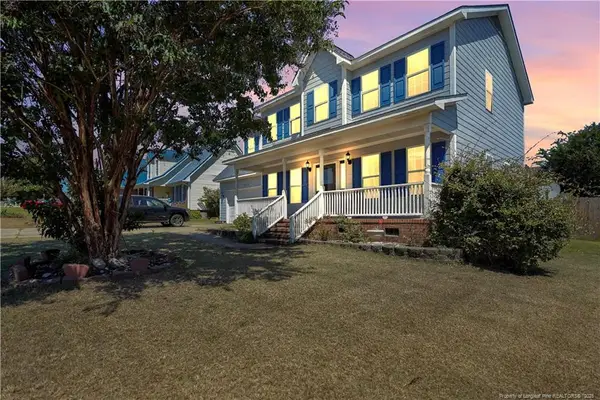 $275,000Active3 beds 3 baths1,949 sq. ft.
$275,000Active3 beds 3 baths1,949 sq. ft.5126 Miranda Drive, Hope Mills, NC 28348
MLS# LP749843Listed by: GRANT-MURRAY HOMES - New
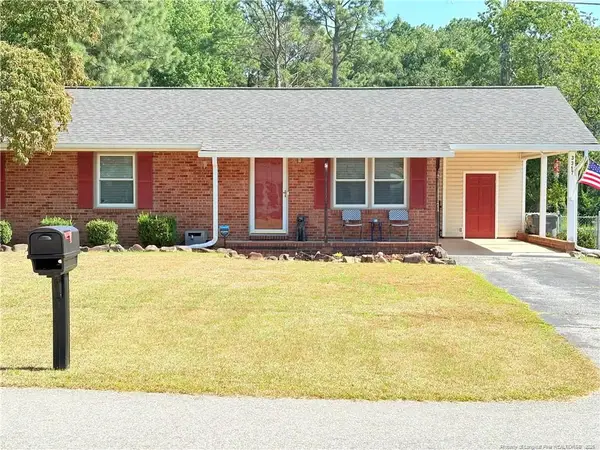 $195,000Active3 beds 2 baths1,125 sq. ft.
$195,000Active3 beds 2 baths1,125 sq. ft.3317 Forest Lake Drive, Hope Mills, NC 28348
MLS# LP749861Listed by: FATHOM REALTY NC, LLC FAY. - New
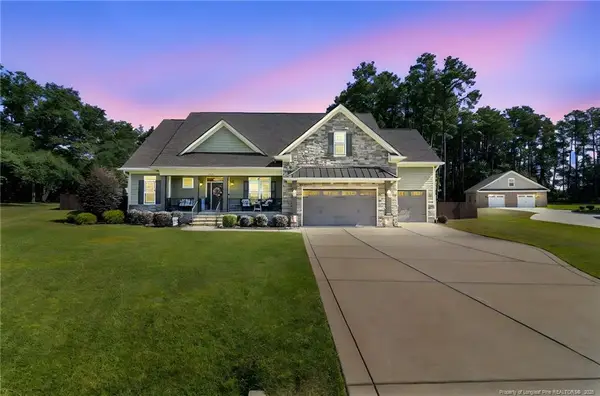 $544,000Active4 beds 4 baths3,000 sq. ft.
$544,000Active4 beds 4 baths3,000 sq. ft.5700 Ione Court, Hope Mills, NC 28348
MLS# LP749828Listed by: KELLER WILLIAMS REALTY (FAYETTEVILLE) - New
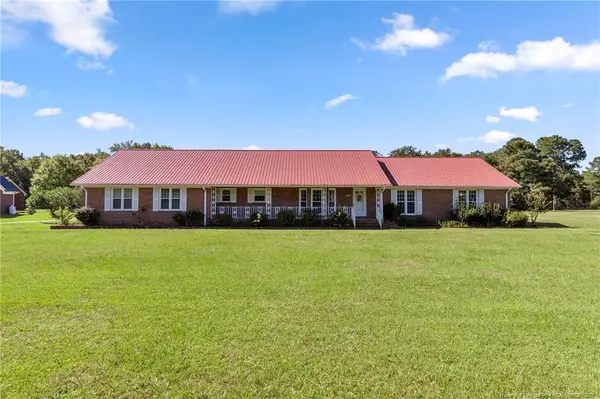 $625,000Active3 beds 3 baths2,539 sq. ft.
$625,000Active3 beds 3 baths2,539 sq. ft.4425 Cameron Road, Hope Mills, NC 28348
MLS# LP749095Listed by: RE/MAX CHOICE - Coming Soon
 $200,200Coming Soon3 beds 2 baths
$200,200Coming Soon3 beds 2 baths5931 Hotspur Place, Fayetteville, NC 28306
MLS# 10120265Listed by: LPT REALTY, LLC - New
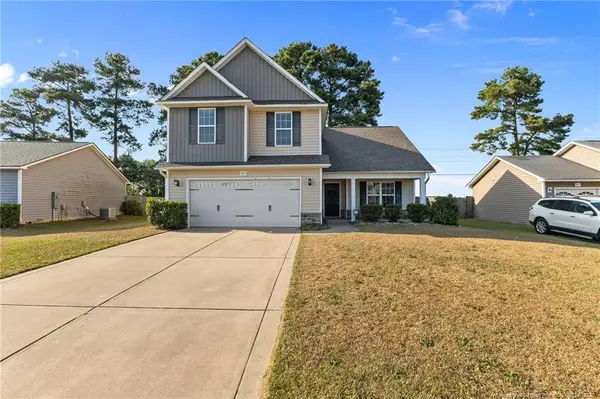 $310,000Active3 beds 3 baths2,069 sq. ft.
$310,000Active3 beds 3 baths2,069 sq. ft.Address Withheld By Seller, Hope Mills, NC 28348
MLS# LP748926Listed by: KELLER WILLIAMS REALTY (FAYETTEVILLE)
