401 Meadowland Court #6, Hope Mills, NC 28348
Local realty services provided by:ERA Strother Real Estate
401 Meadowland Court #6,Hope Mills, NC 28348
$155,000
- 3 Beds
- 2 Baths
- 1,336 sq. ft.
- Condominium
- Pending
Listed by: cameron vines
Office: vines realty group, llc.
MLS#:751211
Source:NC_FRAR
Price summary
- Price:$155,000
- Price per sq. ft.:$116.02
- Monthly HOA dues:$200
About this home
Check out this charming and affordable 3-bedroom, 2-bathroom condo located in the highly sought-after Elk Ridge gated community! This home offers a fantastic combination of comfort, convenience, and style—perfect for first-time buyers or anyone looking to simplify their lifestyle without sacrificing space. Step inside and you’ll find a bright, semi-open floor plan that’s perfect for both relaxing and entertaining. The spacious kitchen features plenty of cabinet storage and countertop space for your convenience. Just off the kitchen, the dining area flows easily into a cozy family room complete with a welcoming fireplace. The private primary suite is tucked away and includes a generous walk-in closet and an en-suite bathroom for your own retreat. Two additional bedrooms are located on the opposite side of the condo, giving everyone their own space while still being close by. A second full bathroom is also conveniently located in the hall. You’ll also appreciate the in-unit laundry room with extra storage, and when it’s time to relax, step out onto your private back porch—perfect for enjoying your morning coffee, reading a book, or ending the day with some fresh air! As part of the Elk Ridge gated community, you’ll enjoy added peace of mind along with a sense of neighborhood charm. This condo combines affordability, a functional floor plan, and a desirable location—making it move-in ready and waiting just for you!
Contact an agent
Home facts
- Year built:2000
- Listing ID #:751211
- Added:42 day(s) ago
- Updated:November 15, 2025 at 09:25 AM
Rooms and interior
- Bedrooms:3
- Total bathrooms:2
- Full bathrooms:2
- Living area:1,336 sq. ft.
Heating and cooling
- Cooling:Central Air, Electric
- Heating:Heat Pump
Structure and exterior
- Year built:2000
- Building area:1,336 sq. ft.
Schools
- High school:South View Senior High
- Middle school:South View Middle School
Utilities
- Water:Public
- Sewer:Public Sewer
Finances and disclosures
- Price:$155,000
- Price per sq. ft.:$116.02
New listings near 401 Meadowland Court #6
- New
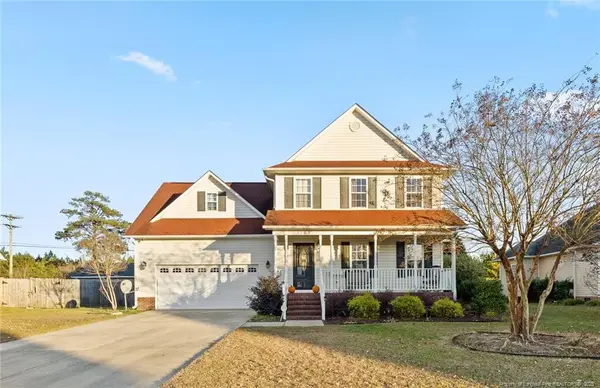 $305,000Active4 beds 3 baths2,088 sq. ft.
$305,000Active4 beds 3 baths2,088 sq. ft.1103 Thistle Gold Drive, Hope Mills, NC 28348
MLS# LP752961Listed by: EXP REALTY LLC - New
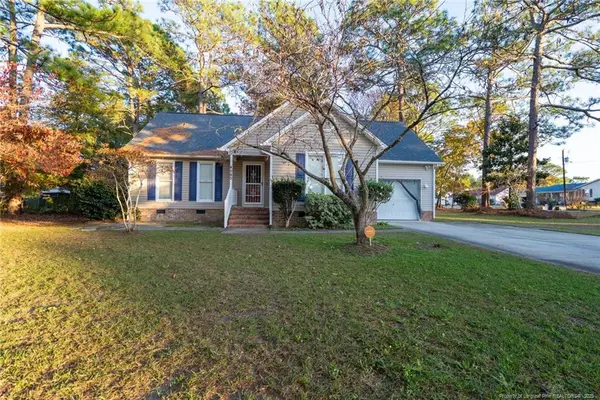 $221,000Active3 beds 2 baths1,207 sq. ft.
$221,000Active3 beds 2 baths1,207 sq. ft.4545 Tonric Drive, Hope Mills, NC 28348
MLS# LP753347Listed by: KELLER WILLIAMS REALTY (FAYETTEVILLE) - New
 $245,000Active4 beds 2 baths1,450 sq. ft.
$245,000Active4 beds 2 baths1,450 sq. ft.3275 Glenmore Drive, Hope Mills, NC 28348
MLS# LP753283Listed by: THE PROPERTY EMPORIUM - New
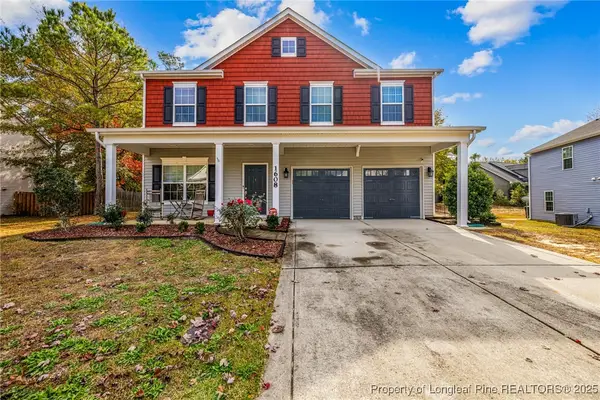 $359,999Active4 beds 3 baths2,425 sq. ft.
$359,999Active4 beds 3 baths2,425 sq. ft.1608 Laguardia Drive, Hope Mills, NC 28348
MLS# 753081Listed by: CENTURY 21 THE REALTY GROUP - New
 $310,000Active3 beds 2 baths1,618 sq. ft.
$310,000Active3 beds 2 baths1,618 sq. ft.1705 Ragsdale Road, Hope Mills, NC 28348
MLS# LP752560Listed by: NELSON REALTY GROUP, LLC. - New
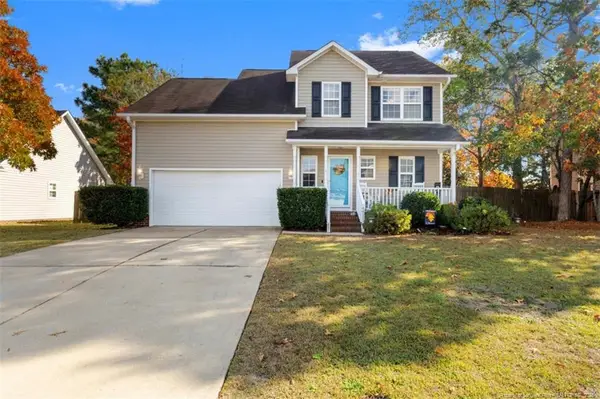 $266,900Active4 beds 3 baths1,653 sq. ft.
$266,900Active4 beds 3 baths1,653 sq. ft.4411 Round Stone Court, Hope Mills, NC 28348
MLS# LP753197Listed by: EXP REALTY LLC - Open Sun, 3 to 5pmNew
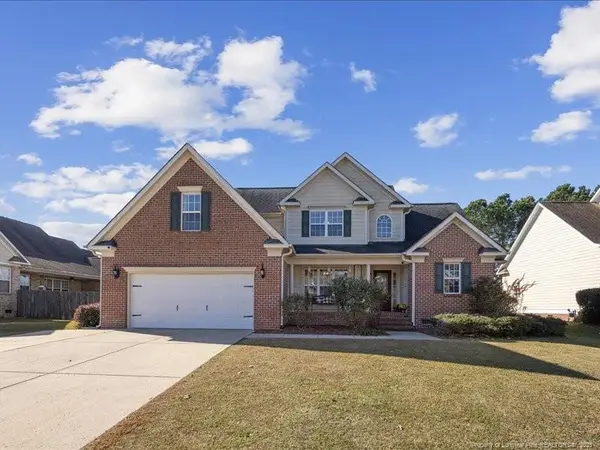 $349,900Active4 beds 3 baths2,512 sq. ft.
$349,900Active4 beds 3 baths2,512 sq. ft.1328 Masterpiece Drive, Hope Mills, NC 28348
MLS# LP753251Listed by: EXIT REALTY PREFERRED - New
 $290,000Active4 beds 3 baths2,167 sq. ft.
$290,000Active4 beds 3 baths2,167 sq. ft.5925 Blue Sky Lane, Hope Mills, NC 28348
MLS# LP753302Listed by: FATHOM REALTY NC, LLC FAY. - New
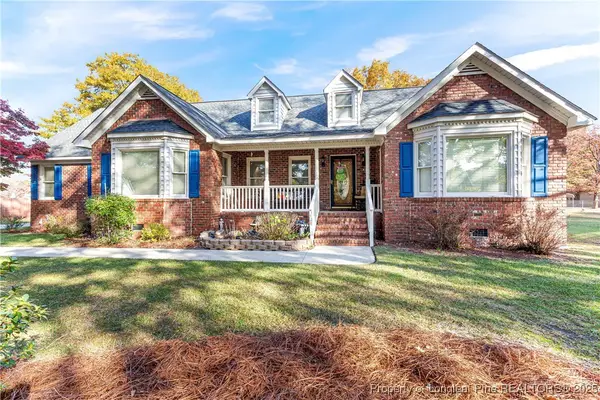 $399,900Active3 beds 2 baths2,527 sq. ft.
$399,900Active3 beds 2 baths2,527 sq. ft.5428 Kentucky Lane, Hope Mills, NC 28348
MLS# 753320Listed by: COLDWELL BANKER ADVANTAGE - FAYETTEVILLE - New
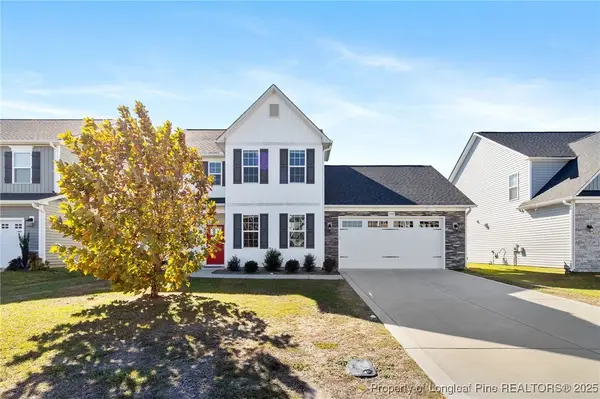 $360,000Active4 beds 3 baths2,523 sq. ft.
$360,000Active4 beds 3 baths2,523 sq. ft.1664 Seattle Slew Lane, Hope Mills, NC 28348
MLS# 753196Listed by: COLDWELL BANKER ADVANTAGE - FAYETTEVILLE
