4213 Buckhurst Drive, Hope Mills, NC 28348
Local realty services provided by:ERA Strother Real Estate
4213 Buckhurst Drive,Hope Mills, NC 28348
$246,000
- 3 Beds
- 2 Baths
- 1,547 sq. ft.
- Single family
- Active
Listed by: magnolia southern homes
Office: keller williams realty (fayetteville)
MLS#:748791
Source:NC_FRAR
Price summary
- Price:$246,000
- Price per sq. ft.:$159.02
About this home
Welcome home to this inviting 3 bed, 2 bath residence perfectly situated in a quiet, established neighborhood of Hope Mills. BACK ON MARKET NO FAULT TO SELLER! Step inside to a spacious living room featuring warm flooring, a cozy fireplace, and plenty of natural light. The large, well-appointed kitchen offers abundant storage, generous counter space, and an eat-in area perfect for casual meals.
The expansive master suite includes a walk-in closet and an en-suite bath with a stand-alone shower for ultimate comfort. Two additional bedrooms and a second full bath provide plenty of space for family or guests.
Enjoy outdoor living on the covered rear porch overlooking a fully fenced backyard with an above-ground pool, relaxing hot tub, and a handy storage shed. A two-car garage completes this move-in ready home.
Whether you’re entertaining, relaxing, or simply enjoying the peaceful surroundings, this home has it all.
Contact an agent
Home facts
- Year built:1996
- Listing ID #:748791
- Added:147 day(s) ago
- Updated:January 09, 2026 at 04:22 PM
Rooms and interior
- Bedrooms:3
- Total bathrooms:2
- Full bathrooms:2
- Living area:1,547 sq. ft.
Heating and cooling
- Cooling:Central Air, Electric
- Heating:Heat Pump
Structure and exterior
- Year built:1996
- Building area:1,547 sq. ft.
Schools
- High school:South View Senior High
- Middle school:Hope Mills Middle School
- Elementary school:Rockfish Elementary
Utilities
- Water:Public
- Sewer:Public Sewer
Finances and disclosures
- Price:$246,000
- Price per sq. ft.:$159.02
New listings near 4213 Buckhurst Drive
- Open Sat, 10am to 12pmNew
 $259,000Active3 beds 2 baths1,579 sq. ft.
$259,000Active3 beds 2 baths1,579 sq. ft.2220 Sir Michael Drive, Hope Mills, NC 28348
MLS# 755191Listed by: LPT REALTY LLC - New
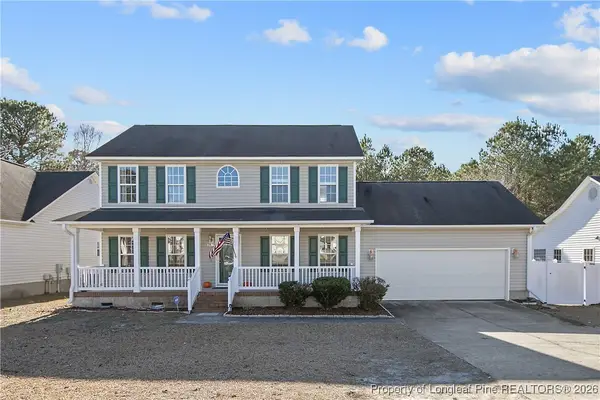 $275,000Active3 beds 3 baths1,669 sq. ft.
$275,000Active3 beds 3 baths1,669 sq. ft.3679 Pioneer Drive, Hope Mills, NC 28348
MLS# 755526Listed by: NORTHGROUP REAL ESTATE - New
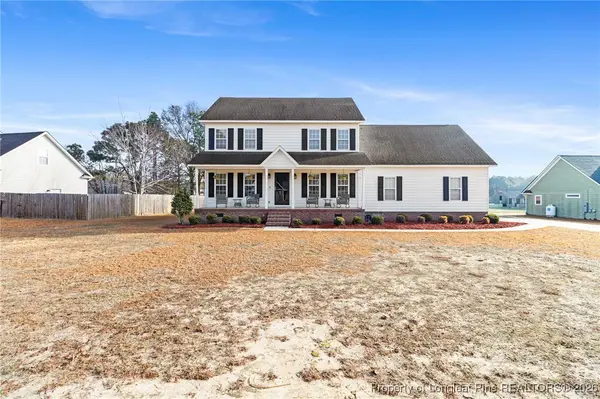 $350,000Active3 beds 3 baths2,300 sq. ft.
$350,000Active3 beds 3 baths2,300 sq. ft.4565 Canasta Court, Hope Mills, NC 28348
MLS# 755293Listed by: KELLER WILLIAMS REALTY (PINEHURST) - New
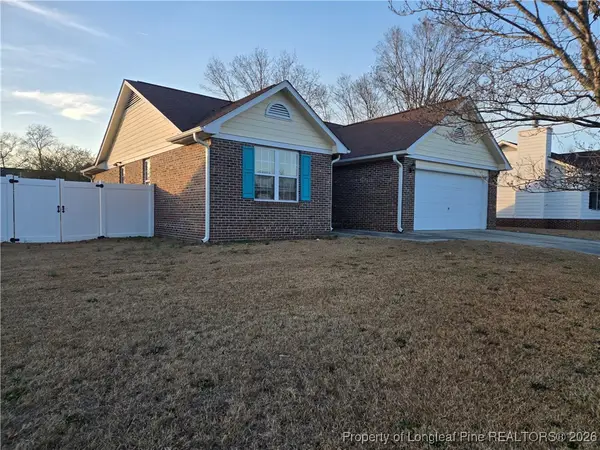 $199,500Active3 beds 2 baths1,236 sq. ft.
$199,500Active3 beds 2 baths1,236 sq. ft.2916 Loon Drive, Fayetteville, NC 28306
MLS# 755479Listed by: GRANT-MURRAY REAL ESTATE LLC. - New
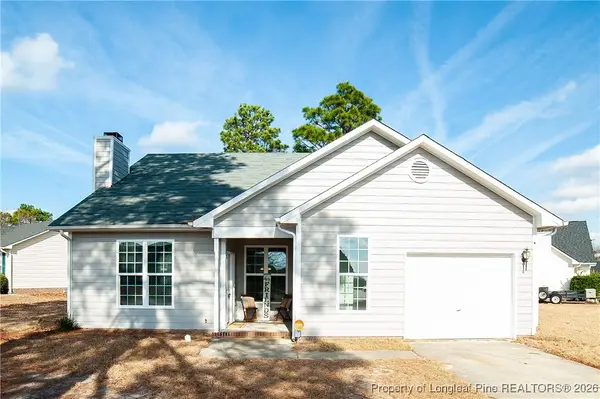 $230,000Active3 beds 2 baths1,274 sq. ft.
$230,000Active3 beds 2 baths1,274 sq. ft.3230 Nontucket Lane, Hope Mills, NC 28348
MLS# 755457Listed by: ONYX REALTY, LLC. - New
 $200,000Active3 beds 1 baths1,025 sq. ft.
$200,000Active3 beds 1 baths1,025 sq. ft.5936 Fairway Drive, Hope Mills, NC 28348
MLS# 755375Listed by: LPT REALTY LLC - New
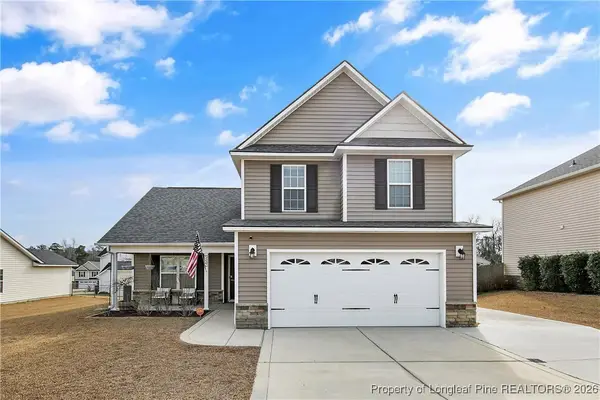 $308,000Active3 beds 3 baths1,878 sq. ft.
$308,000Active3 beds 3 baths1,878 sq. ft.5227 Goshawk Drive, Hope Mills, NC 28348
MLS# 755403Listed by: NORTHERN LILAC REALTY GROUP, LLC.  $325,000Active29.66 Acres
$325,000Active29.66 AcresLegion Road, Hope Mills, NC 28348
MLS# 630440Listed by: FRANKLIN JOHNSON COMMERCIAL REAL ESTATE $435,000Active4 beds 3 baths2,957 sq. ft.
$435,000Active4 beds 3 baths2,957 sq. ft.6763 Running Fox Road, Hope Mills, NC 28348
MLS# 749791Listed by: BHHS ALL AMERICAN HOMES #2- Open Sat, 12 to 2pm
 $337,950Active4 beds 3 baths2,179 sq. ft.
$337,950Active4 beds 3 baths2,179 sq. ft.2209 Roadster Pony Lane, Hope Mills, NC 28348
MLS# 751391Listed by: KELLER WILLIAMS REALTY (FAYETTEVILLE)
