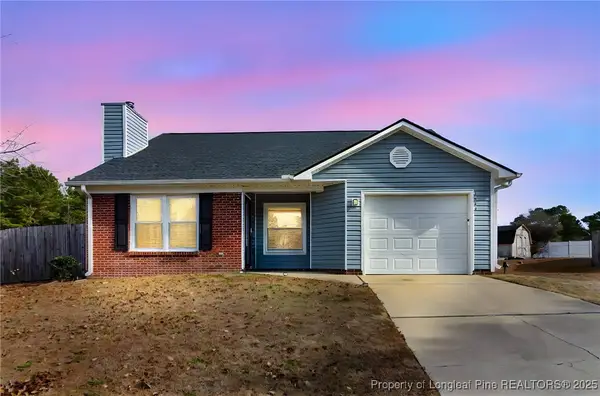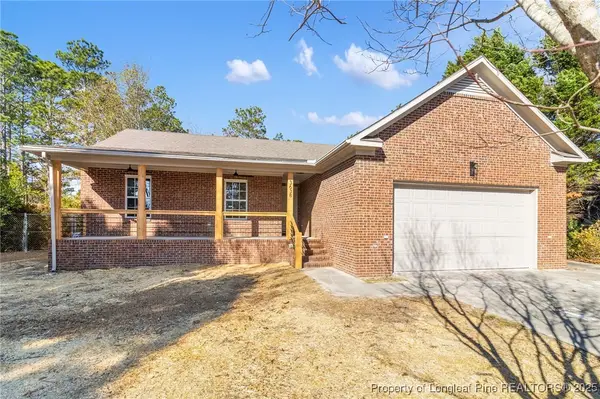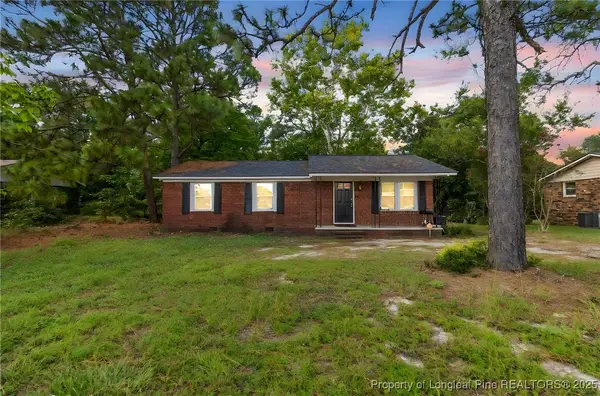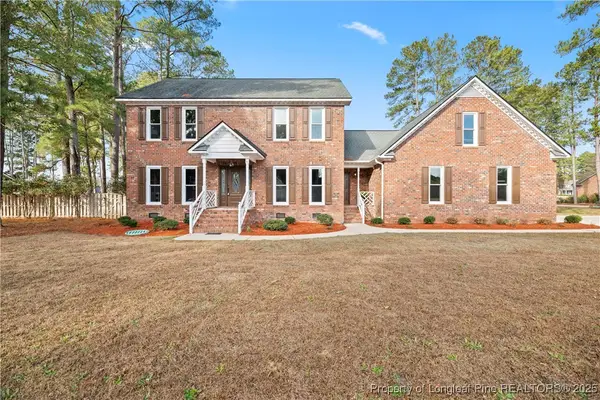4315 Colville Court, Hope Mills, NC 28348
Local realty services provided by:ERA Strother Real Estate
Listed by: kenneth barefoot
Office: coldwell banker advantage - fayetteville
MLS#:752501
Source:NC_FRAR
Price summary
- Price:$259,900
- Price per sq. ft.:$148.51
About this home
Beautifully maintained 3 bedroom, 2.5-bath, one-owner home featuring numerous updates throughout. Recent improvements include a new roof (2025), new upstairs HVAC (2025), new flooring on the main level (2025), new vapor barrier (2025), new carpet downstairs (2023), two new toilets (2024), and elegant crown molding. The refrigerator is only four years old, and the dishwasher is five years old.
This home offers a split floor plan with a spacious dining area and a large kitchen with an eat-in space on the main floor. The cozy family room is located on the lower level. Upstairs features an owner’s suite with a separate tub and shower, plus two additional bedrooms and a full bath.
Situated on a unique corner cul-de-sac lot, the deck offers privacy with wooded trees and Rockfish Creek flowing behind it in a protected wetlands —perfect for quiet mornings or relaxing evenings. Conveniently located with easy access to I-95 and the Outer Loop.
Contact an agent
Home facts
- Year built:2005
- Listing ID #:752501
- Added:44 day(s) ago
- Updated:December 12, 2025 at 08:55 AM
Rooms and interior
- Bedrooms:3
- Total bathrooms:3
- Full bathrooms:2
- Half bathrooms:1
- Living area:1,750 sq. ft.
Heating and cooling
- Cooling:Central Air, Electric
- Heating:Heat Pump
Structure and exterior
- Year built:2005
- Building area:1,750 sq. ft.
- Lot area:0.26 Acres
Schools
- High school:South View Senior High
- Middle school:South View Middle School
Utilities
- Water:Public
- Sewer:Public Sewer
Finances and disclosures
- Price:$259,900
- Price per sq. ft.:$148.51
New listings near 4315 Colville Court
- New
 $235,000Active3 beds 2 baths1,254 sq. ft.
$235,000Active3 beds 2 baths1,254 sq. ft.5856 Corner Oaks Drive, Hope Mills, NC 28348
MLS# 754525Listed by: THE SUPERIOR GROUP ASPIRE  $29,000Active0.48 Acres
$29,000Active0.48 Acres000 S Main Street, Hope Mills, NC 28348
MLS# 742427Listed by: GRANT-MURRAY REAL ESTATE LLC. $29,000Active0.48 Acres
$29,000Active0.48 Acres000 S Main Street, Hope Mills, NC 28348
MLS# 742427Listed by: GRANT-MURRAY REAL ESTATE LLC.- Open Fri, 11am to 1pm
 $337,950Active4 beds 3 baths2,179 sq. ft.
$337,950Active4 beds 3 baths2,179 sq. ft.2209 Roadster Pony Lane, Hope Mills, NC 28348
MLS# 751391Listed by: KELLER WILLIAMS REALTY (FAYETTEVILLE)  $435,000Active4 beds 3 baths2,957 sq. ft.
$435,000Active4 beds 3 baths2,957 sq. ft.6763 Running Fox Road, Hope Mills, NC 28348
MLS# 749791Listed by: BHHS ALL AMERICAN HOMES #2 $35,000Active1.26 Acres
$35,000Active1.26 AcresS Main Street, Hope Mills, NC 28348
MLS# 750320Listed by: FRANKLIN JOHNSON COMMERCIAL REAL ESTATE- New
 $280,000Active3 beds 2 baths1,779 sq. ft.
$280,000Active3 beds 2 baths1,779 sq. ft.3638 Golfview Road, Hope Mills, NC 28348
MLS# 754054Listed by: EXP REALTY LLC - New
 $185,000Active3 beds 2 baths1,013 sq. ft.
$185,000Active3 beds 2 baths1,013 sq. ft.4112 Legion Road, Hope Mills, NC 28348
MLS# 754123Listed by: TALENTED 10TH PROPERTIES - New
 $503,000Active4 beds 3 baths3,148 sq. ft.
$503,000Active4 beds 3 baths3,148 sq. ft.5400 Labrador Drive, Hope Mills, NC 28348
MLS# 754013Listed by: KELLER WILLIAMS REALTY (FAYETTEVILLE)  $325,000Active29.66 Acres
$325,000Active29.66 AcresLegion Road, Hope Mills, NC 28348
MLS# 630440Listed by: FRANKLIN JOHNSON COMMERCIAL REAL ESTATE
