4950 Pinewood Drive, Hope Mills, NC 28348
Local realty services provided by:ERA Strother Real Estate
4950 Pinewood Drive,Hope Mills, NC 28348
$279,900
- 4 Beds
- 3 Baths
- 2,074 sq. ft.
- Single family
- Active
Upcoming open houses
- Fri, Oct 1003:00 pm - 06:00 pm
- Sat, Oct 1101:00 pm - 03:00 pm
Listed by:donell keith
Office:keller williams realty (pinehurst)
MLS#:750828
Source:NC_FRAR
Price summary
- Price:$279,900
- Price per sq. ft.:$134.96
About this home
Welcome to this charming all-brick ranch offering 4 bedrooms and 3 full baths. The inviting front porch sets the tone for a warm and welcoming home. Inside, you’ll find beautiful wood floors, a cozy fireplace, and elegant crown molding in the living room. The kitchen is designed with style and function in mind, featuring a peninsula, mosaic tile backsplash, stainless steel appliances, and a vent hood. Just off the kitchen, a dining room with bay windows fills the space with natural light, creating the perfect setting for family meals. A beautiful sunroom adds even more light and flexibility, ideal for relaxing or entertaining year-round. The primary suite includes its own private bath and walk-in closet, while three additional bedrooms provide plenty of space for family and guests. Step outside to enjoy a fully fenced backyard designed for both relaxation and fun. An in-ground pool with separate safety fencing, a tanning deck, and a storage shed make this home the ultimate retreat for summer days. Stylish, functional, and full of charm, this home is ready to welcome its next owner.
Contact an agent
Home facts
- Year built:1972
- Listing ID #:750828
- Added:1 day(s) ago
- Updated:October 08, 2025 at 12:40 AM
Rooms and interior
- Bedrooms:4
- Total bathrooms:3
- Full bathrooms:3
- Living area:2,074 sq. ft.
Heating and cooling
- Cooling:Central Air
- Heating:Heat Pump
Structure and exterior
- Year built:1972
- Building area:2,074 sq. ft.
- Lot area:0.39 Acres
Schools
- High school:South View Senior High
- Middle school:South View Middle School
Utilities
- Water:Public
- Sewer:Public Sewer
Finances and disclosures
- Price:$279,900
- Price per sq. ft.:$134.96
New listings near 4950 Pinewood Drive
- Coming SoonOpen Fri, 3 to 6pm
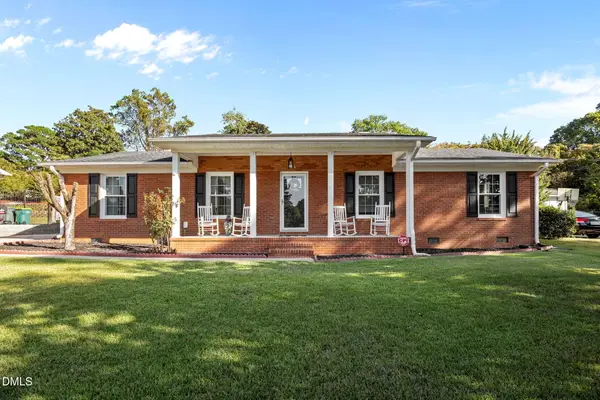 $279,900Coming Soon4 beds 3 baths
$279,900Coming Soon4 beds 3 baths4950 Pinewood Drive, Hope Mills, NC 28348
MLS# 10126313Listed by: KELLER WILLIAMS PINEHURST - New
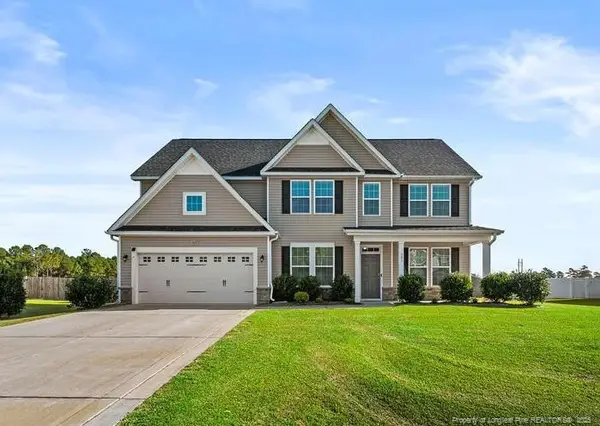 $399,950Active4 beds 3 baths2,833 sq. ft.
$399,950Active4 beds 3 baths2,833 sq. ft.341 Gadson Drive, Hope Mills, NC 28348
MLS# LP750667Listed by: COLDWELL BANKER ADVANTAGE - YADKIN ROAD - New
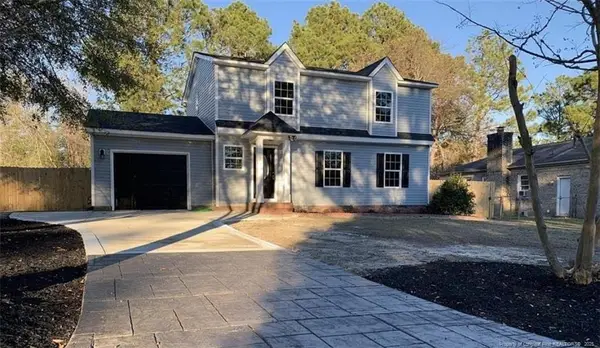 $230,000Active3 beds 3 baths1,600 sq. ft.
$230,000Active3 beds 3 baths1,600 sq. ft.406 Vanguard Street, Hope Mills, NC 28348
MLS# LP751470Listed by: DREAMS MADE REALTY GROUP - New
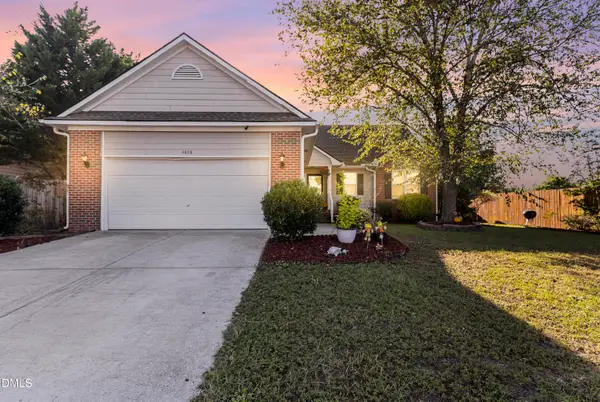 $250,000Active3 beds 2 baths1,550 sq. ft.
$250,000Active3 beds 2 baths1,550 sq. ft.4808 Miranda Drive, Hope Mills, NC 28348
MLS# LP751378Listed by: EXP REALTY LLC - New
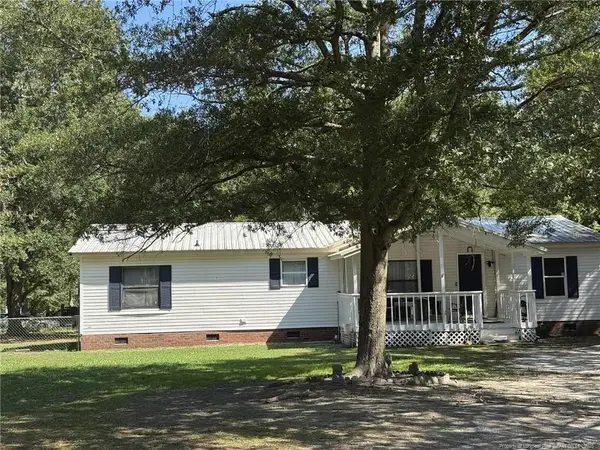 $179,900Active3 beds 2 baths1,512 sq. ft.
$179,900Active3 beds 2 baths1,512 sq. ft.212 Grummen Road, Hope Mills, NC 28348
MLS# LP751036Listed by: THE LYNN RICHARDS GROUP - New
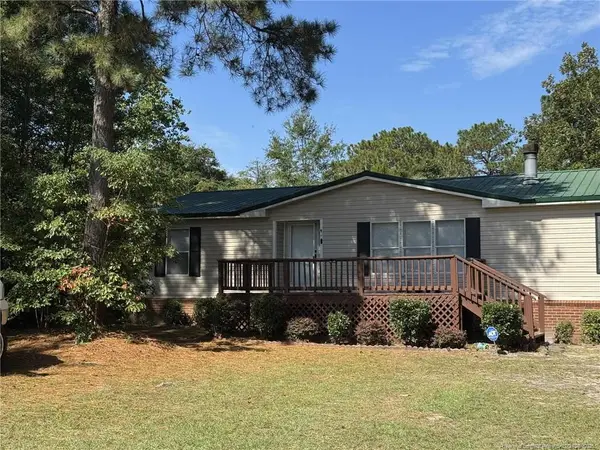 $169,900Active3 beds 2 baths1,479 sq. ft.
$169,900Active3 beds 2 baths1,479 sq. ft.320 Grummen Road, Hope Mills, NC 28348
MLS# LP751038Listed by: THE LYNN RICHARDS GROUP - New
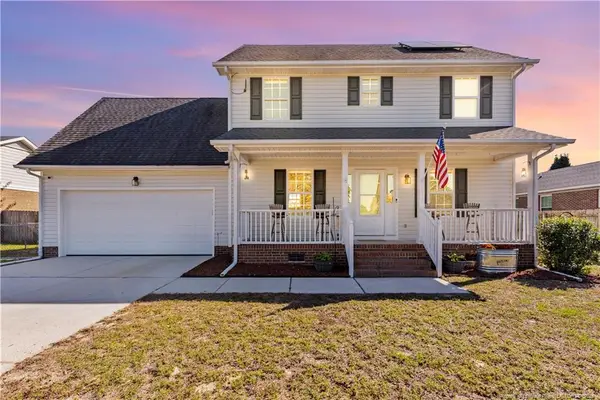 $247,500Active3 beds 3 baths1,450 sq. ft.
$247,500Active3 beds 3 baths1,450 sq. ft.621 Conners Cove, Hope Mills, NC 28348
MLS# LP749113Listed by: SASQUATCH REAL ESTATE TEAM - New
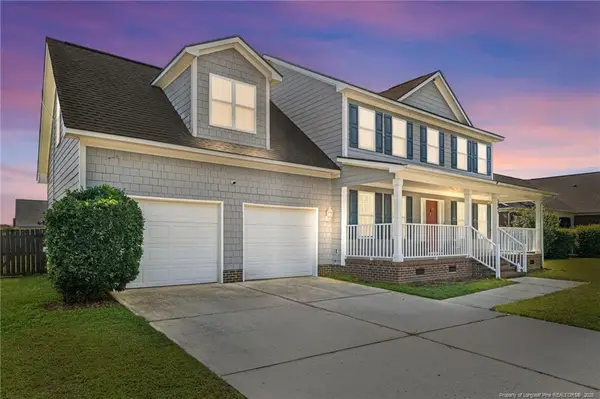 $320,000Active3 beds 3 baths2,121 sq. ft.
$320,000Active3 beds 3 baths2,121 sq. ft.5845 Blue Sky Lane, Hope Mills, NC 28348
MLS# LP751356Listed by: FATHOM REALTY NC, LLC FAY. - New
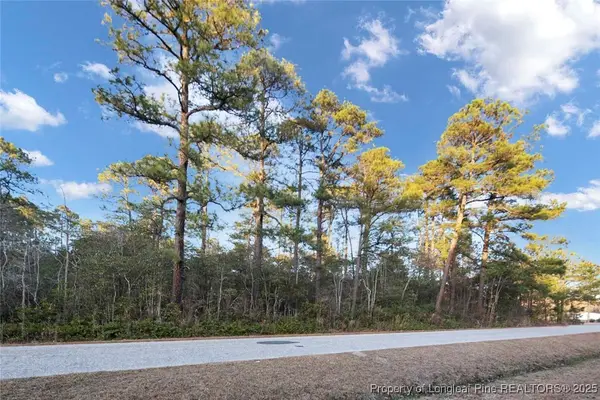 $22,500Active0.47 Acres
$22,500Active0.47 Acres511 Sanders Street, Hope Mills, NC 28348
MLS# 751367Listed by: EXP REALTY LLC
