5309 Ashby Street, Hope Mills, NC 28348
Local realty services provided by:ERA Pacesetters
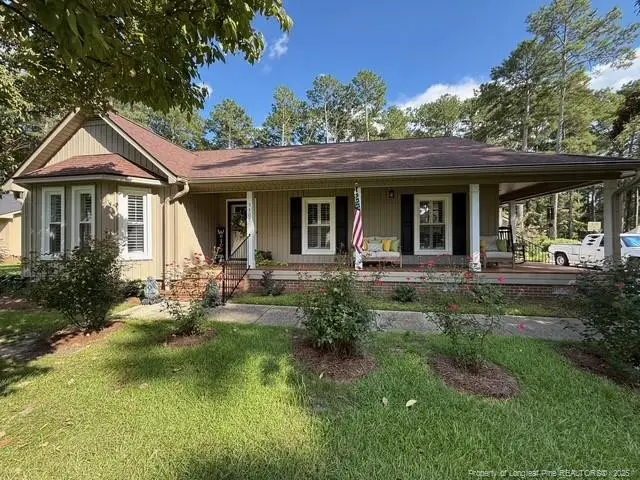
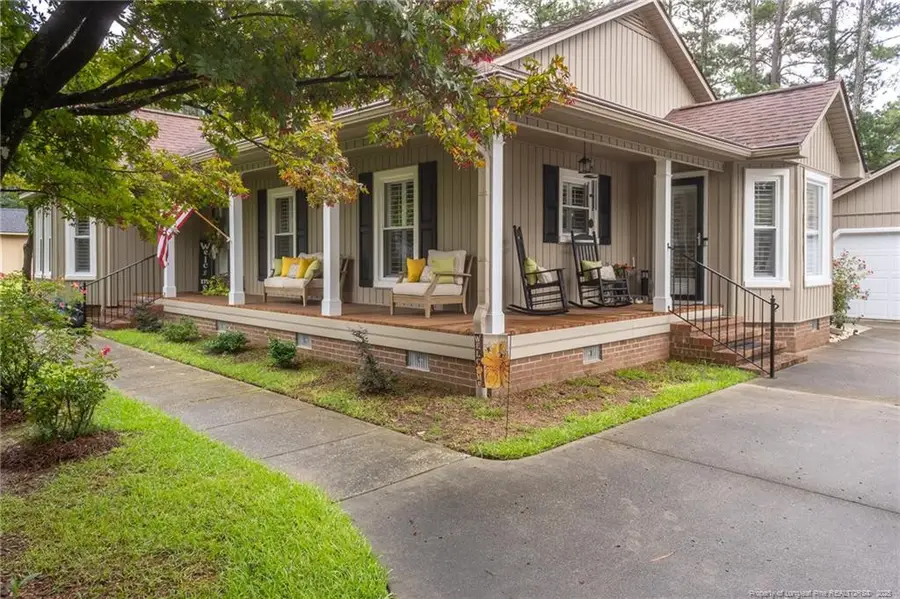
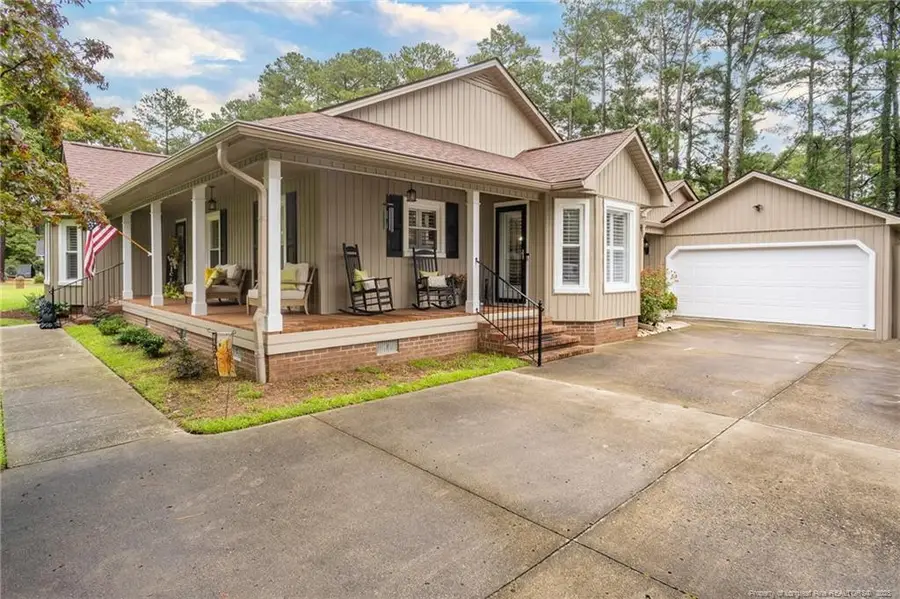
5309 Ashby Street,Hope Mills, NC 28348
$345,000
- 3 Beds
- 2 Baths
- 2,154 sq. ft.
- Single family
- Active
Listed by:jay dowdy
Office:bhhs all american homes #2
MLS#:LP748602
Source:RD
Price summary
- Price:$345,000
- Price per sq. ft.:$160.17
About this home
Beautifully renovated in 2022, this 3-bedroom, 2-bath golf course home offers a 2-car garage, wrap-around porch, and screened porch with stunning fairway views. All bedrooms are generously sized, with the third bedroom opening directly to the screened porch. Pristine landscaping enhances this meticulously maintained home, which is better than new with most of the interior gutted and rebuilt in 2022, including a full kitchen remodel. Updates include newer flooring, plumbing and light fixtures, interior doors, baseboard trim, outlets, light switches, windows, appliances, and replaced kitchen cabinets. The renovated hall bath features a unique antique vanity, while the luxurious primary suite offers a beautifully tiled shower, jetted tub, and elegant countertops. The chef’s kitchen boasts granite countertops, a sitting bar, abundant cabinetry (including glass-front doors), under-cabinet lighting, a stylish backsplash, and a pantry. Plantation shutters, open light-filled living spaces, and modern finishes create an inviting atmosphere, while the landscaped rear golf course lot is perfect for entertaining or relaxing. Please call for detailed information.
Contact an agent
Home facts
- Year built:1983
- Listing Id #:LP748602
- Added:1 day(s) ago
- Updated:August 14, 2025 at 09:53 PM
Rooms and interior
- Bedrooms:3
- Total bathrooms:2
- Full bathrooms:2
- Living area:2,154 sq. ft.
Structure and exterior
- Year built:1983
- Building area:2,154 sq. ft.
Utilities
- Sewer:Septic Tank
Finances and disclosures
- Price:$345,000
- Price per sq. ft.:$160.17
New listings near 5309 Ashby Street
- New
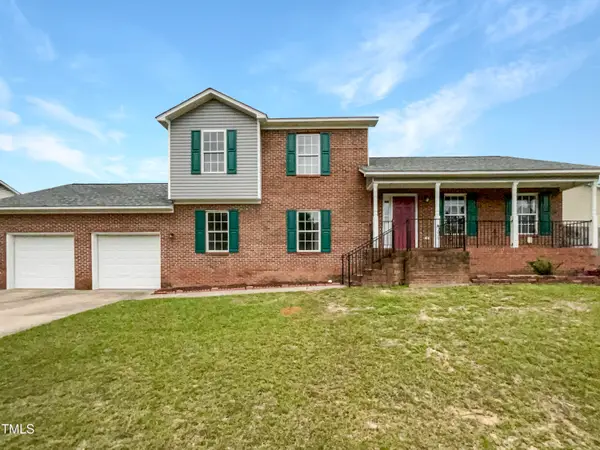 $282,000Active4 beds 3 baths1,931 sq. ft.
$282,000Active4 beds 3 baths1,931 sq. ft.5019 Woodspring Drive, Hope Mills, NC 28348
MLS# 10115913Listed by: OPENDOOR BROKERAGE LLC - New
 $239,000Active4 beds 2 baths1,851 sq. ft.
$239,000Active4 beds 2 baths1,851 sq. ft.4914 Pinewood Drive, Hope Mills, NC 28348
MLS# LP748719Listed by: RED APPLE REAL ESTATE - New
 $273,000Active3 beds 3 baths1,830 sq. ft.
$273,000Active3 beds 3 baths1,830 sq. ft.424 Scipio Court, Hope Mills, NC 28348
MLS# LP748589Listed by: EXIT REALTY PREFERRED - New
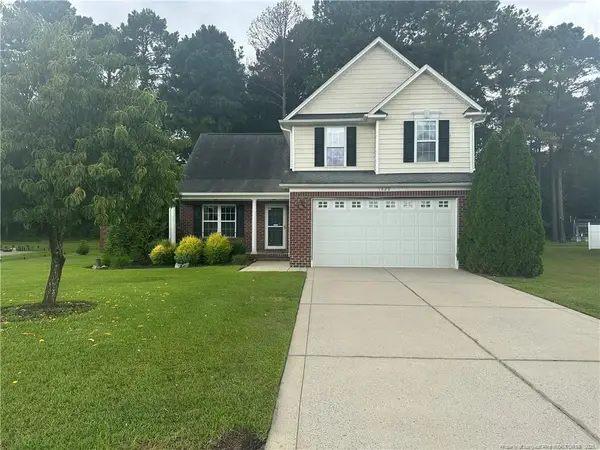 $295,000Active3 beds 3 baths1,800 sq. ft.
$295,000Active3 beds 3 baths1,800 sq. ft.1620 Pristine Lane, Hope Mills, NC 28348
MLS# LP748710Listed by: BEDROCK REALTY - New
 Listed by ERA$305,000Active4 beds 3 baths1,830 sq. ft.
Listed by ERA$305,000Active4 beds 3 baths1,830 sq. ft.4410 Rose Meadow Dr Drive, Hope Mills, NC 28348
MLS# 748487Listed by: ERA STROTHER REAL ESTATE - New
 $370,000Active4 beds 3 baths2,470 sq. ft.
$370,000Active4 beds 3 baths2,470 sq. ft.3312 Michler Lane, Fayetteville, NC 28304
MLS# LP748538Listed by: FATHOM REALTY NC, LLC FAY. - New
 $365,000Active4 beds 3 baths2,680 sq. ft.
$365,000Active4 beds 3 baths2,680 sq. ft.3922 Tasha Drive, Hope Mills, NC 28348
MLS# LP748452Listed by: MAIN STREET REALTY INC. - New
 $352,000Active4 beds 3 baths2,350 sq. ft.
$352,000Active4 beds 3 baths2,350 sq. ft.1012 Greenhouse Drive, Hope Mills, NC 28348
MLS# LP748475Listed by: BHHS ALL AMERICAN HOMES #2 - New
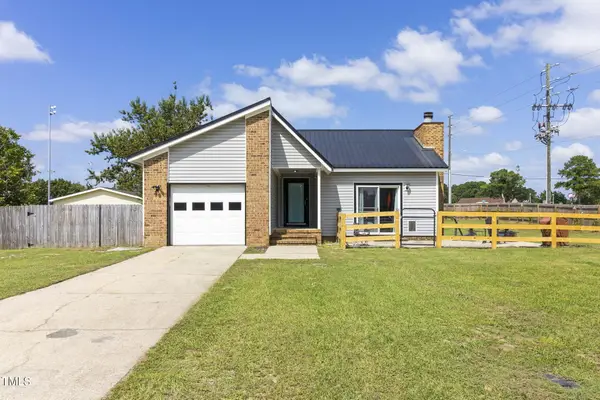 $229,900Active3 beds 2 baths1,333 sq. ft.
$229,900Active3 beds 2 baths1,333 sq. ft.3600 Bolt Drive, Hope Mills, NC 28348
MLS# 10115058Listed by: NORTHGROUP REAL ESTATE, INC.
