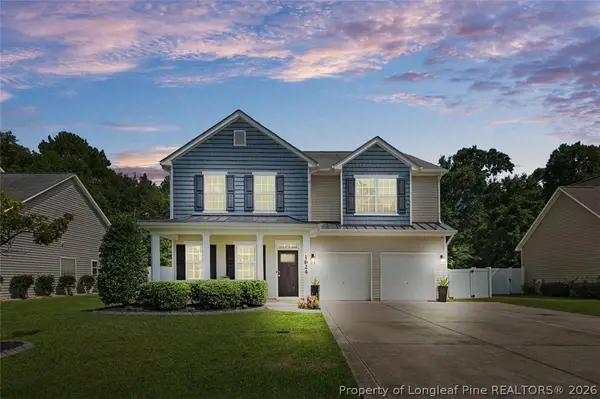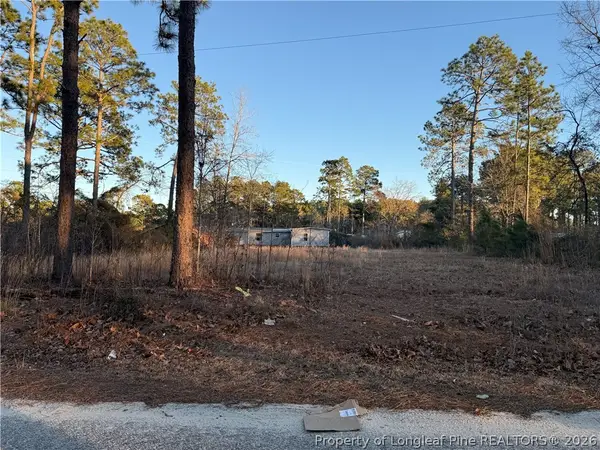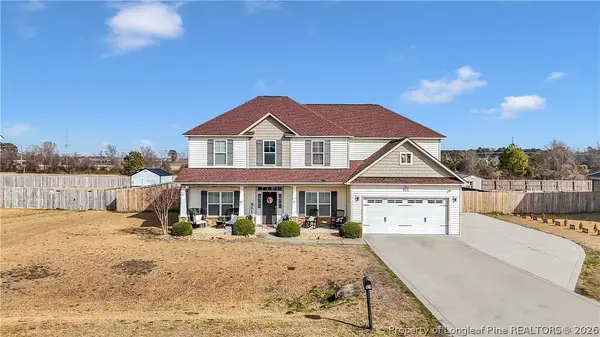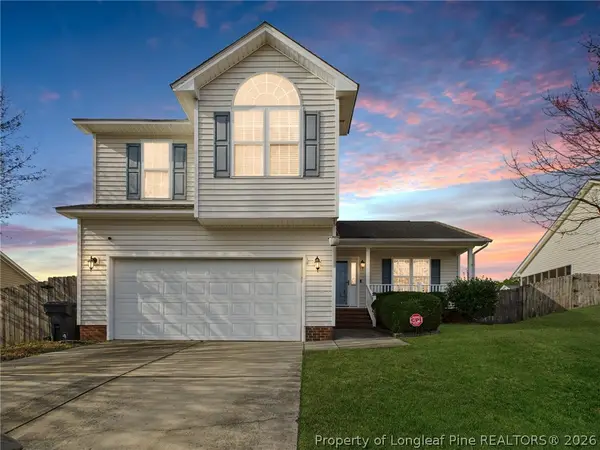5313 Harding Drive, Hope Mills, NC 28348
Local realty services provided by:ERA Strother Real Estate
5313 Harding Drive,Hope Mills, NC 28348
$212,500
- 3 Beds
- 2 Baths
- 1,170 sq. ft.
- Single family
- Active
Listed by: christopher rosado torres
Office: jason mitchell group
MLS#:LP748892
Source:RD
Price summary
- Price:$212,500
- Price per sq. ft.:$181.62
About this home
Welcome to 5313 Harding Drive in the established Raintree II subdivision of Hope Mills. This 3-bedroom, 2-bathroom home offers 1100+ square feet of living space, a single-car attached garage, and recent updates that bring peace of mind for its next owner. Set on half an acre, the mostly cleared lot provides both usable yard space and a natural backdrop. A private access point leads directly to a large pond behind the property, creating a unique setting for outdoor enjoyment such as fishing or simply relaxing by the water. Important improvements include a brand-new HVAC system, 30+ year architectural shingles installed around 2019 (per seller), and a completely redone septic system that was pumped in February 2025. Inside, new LVP flooring extends through much of the home, offering durability and modern appeal. The kitchen comes equipped with appliances, and the washer and dryer are included for added convenience. While the home already features significant updates, there are some minor cosmetic areas where a new owner can add value and tailor the space to personal style. With its combination of practical upgrades, outdoor space, and private pond access, this property presents a rare opportunity in the Raintree II community.
Contact an agent
Home facts
- Year built:1994
- Listing ID #:LP748892
- Added:184 day(s) ago
- Updated:February 18, 2026 at 05:00 PM
Rooms and interior
- Bedrooms:3
- Total bathrooms:2
- Full bathrooms:2
- Living area:1,170 sq. ft.
Heating and cooling
- Heating:Heat Pump
Structure and exterior
- Year built:1994
- Building area:1,170 sq. ft.
Utilities
- Sewer:Septic Tank
Finances and disclosures
- Price:$212,500
- Price per sq. ft.:$181.62
New listings near 5313 Harding Drive
- New
 $415,000Active4 beds 4 baths3,262 sq. ft.
$415,000Active4 beds 4 baths3,262 sq. ft.1624 Laguardia Drive, Hope Mills, NC 28348
MLS# 757520Listed by: COLDWELL BANKER ADVANTAGE - FAYETTEVILLE - New
 $285,000Active3 beds 3 baths2,065 sq. ft.
$285,000Active3 beds 3 baths2,065 sq. ft.4303 Sorrel Court, Parkton, NC 28371
MLS# LP757477Listed by: RE/MAX CHOICE - New
 $385,900Active4 beds 3 baths2,305 sq. ft.
$385,900Active4 beds 3 baths2,305 sq. ft.703 Amusement Drive, Hope Mills, NC 28348
MLS# LP757462Listed by: BHHS ALL AMERICAN HOMES #2 - New
 $25,000Active0.34 Acres
$25,000Active0.34 Acres4821 Madison Drive, Hope Mills, NC 28348
MLS# 756587Listed by: RE/MAX CHOICE - New
 $15,000Active0.17 Acres
$15,000Active0.17 AcresLot 11 Jefferson Street, Hope Mills, NC 28348
MLS# LP756588Listed by: RE/MAX CHOICE - New
 $415,000Active4 beds 3 baths3,030 sq. ft.
$415,000Active4 beds 3 baths3,030 sq. ft.629 Pecan Grove Loop, Hope Mills, NC 28348
MLS# 757433Listed by: ONNIT REALTY GROUP - New
 $499,900Active4 beds 3 baths2,835 sq. ft.
$499,900Active4 beds 3 baths2,835 sq. ft.5400 Labrador Drive, Hope Mills, NC 28348
MLS# LP757357Listed by: WHITE HOUSE INVESTMENT GROUP - New
 $289,999Active3 beds 3 baths1,759 sq. ft.
$289,999Active3 beds 3 baths1,759 sq. ft.4422 Rose Meadow Drive, Hope Mills, NC 28348
MLS# 755581Listed by: ACE REAL ESTATE - New
 $245,000Active3 beds 3 baths2,230 sq. ft.
$245,000Active3 beds 3 baths2,230 sq. ft.5325 Miranda Drive, Hope Mills, NC 28348
MLS# 757139Listed by: FAMILY OF FAITH REALTY - New
 $229,900Active4 beds 2 baths2,128 sq. ft.
$229,900Active4 beds 2 baths2,128 sq. ft.5238 Perry Oliver Drive, Hope Mills, NC 28348
MLS# 757378Listed by: FATHOM REALTY NC, LLC FAY.

