5605 Baggett Lane, Hope Mills, NC 28348
Local realty services provided by:ERA Live Moore
5605 Baggett Lane,Hope Mills, NC 28348
$185,000
- 3 Beds
- 2 Baths
- 1,640 sq. ft.
- Mobile / Manufactured
- Pending
Listed by: dark horse group powered by lpt realty, elizabeth tumbelekis
Office: lpt realty llc.
MLS#:LP752099
Source:RD
Price summary
- Price:$185,000
- Price per sq. ft.:$112.8
About this home
There is nothing like it on the market! Nearly an acre lot, fully fenced in front and back, lined with trees and 4 sheds for all your living/workshop/greenhouse/storage needs! Welcome home to the end of a cul-de-sac in a neighborhood of Hope Mills. Conveniently located with easy access to highway making your commute a breeze. But, you'll never want to leave this absolutely stunning oasis. Starting outside with 2 carports, enter into your screened in porch. The relaxing breeze on a quiet Sunday will soothe your worries away. Inside find a kitchen with plenty of workspace and open to your formal Dining room. Down the hall you'll find 2 guest bedrooms and 1 full guest bathroom. Out the back door is your screened in back porch. Primary bedroom is a good size and features a primary bathroom with a jetted tub. Living room is massive and ready for all your entertaining and enjoyment needs. You won't believe the size! Outside features a small outdoor kitchen perfect for any BBQ. Above ground pool with deck has been winterized for the season and cared for throughout the year. The sheds out back are something you MUST see to believe. The workshop shed includes laminate flooring and electrical. It's ready for you! Storage shed also features laminate flooring and electrical. Next to the storage shed is a small greenhouse space. So cool! Additional storage shed is in good working order. And finally, the crown jewel of sheds is the palette shed. Laminate flooring, full lighting and electrical, internet, a man cave or she-shed dream. Homeowner lovingly and carefully created this beautiful work of art and its ready for your family's memories to be made here. There is also a fire pit in the backyard and a pull up bar you will love! Seller offering $5k credit for remaining repairs on the home!
Contact an agent
Home facts
- Year built:1993
- Listing ID #:LP752099
- Added:114 day(s) ago
- Updated:February 10, 2026 at 08:36 AM
Rooms and interior
- Bedrooms:3
- Total bathrooms:2
- Full bathrooms:2
- Living area:1,640 sq. ft.
Heating and cooling
- Heating:Heat Pump
Structure and exterior
- Year built:1993
- Building area:1,640 sq. ft.
- Lot area:0.58 Acres
Utilities
- Water:Well
- Sewer:Septic Tank
Finances and disclosures
- Price:$185,000
- Price per sq. ft.:$112.8
New listings near 5605 Baggett Lane
- New
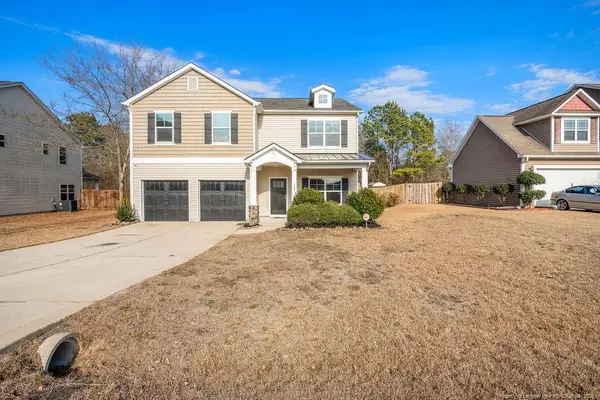 $399,900Active4 beds 3 baths3,086 sq. ft.
$399,900Active4 beds 3 baths3,086 sq. ft.1453 Dulles Road, Hope Mills, NC 28348
MLS# LP757092Listed by: W.S. WELLONS REALTY  $280,000Active3 beds 2 baths1,405 sq. ft.
$280,000Active3 beds 2 baths1,405 sq. ft.713 Porter Road, Hope Mills, NC 28348
MLS# 755542Listed by: FATHOM REALTY NC, LLC FAY.- New
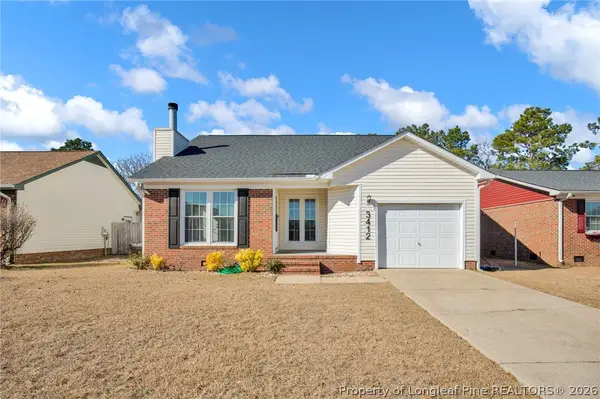 $205,000Active3 beds 2 baths1,283 sq. ft.
$205,000Active3 beds 2 baths1,283 sq. ft.3412 Crosswinds Drive, Hope Mills, NC 28348
MLS# 757163Listed by: CENTURY 21 THE REALTY GROUP - New
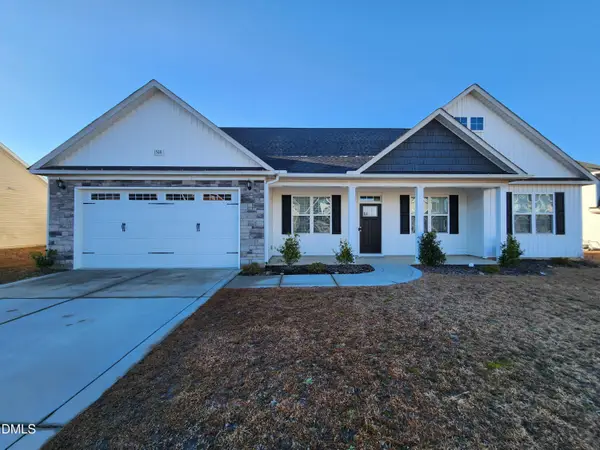 $410,000Active5 beds 3 baths2,836 sq. ft.
$410,000Active5 beds 3 baths2,836 sq. ft.1528 Vergeland Drive, Hope Mills, NC 28348
MLS# 10145532Listed by: BEYCOME BROKERAGE REALTY LLC - New
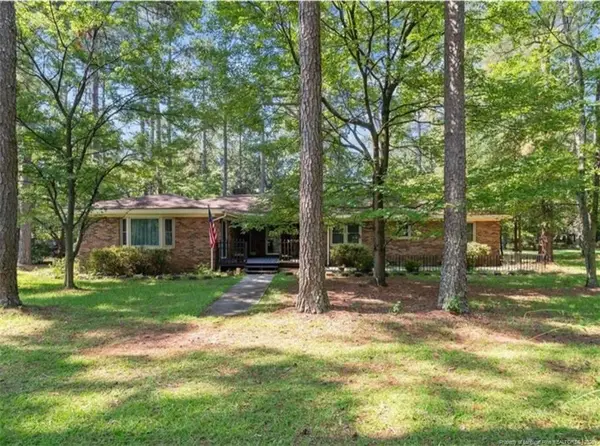 $369,000Active3 beds 2 baths2,520 sq. ft.
$369,000Active3 beds 2 baths2,520 sq. ft.5945 Muscat Road, Hope Mills, NC 28348
MLS# LP757144Listed by: MILITARY FAMILY REALTY LLC - New
 $129,950Active3 beds 3 baths1,894 sq. ft.
$129,950Active3 beds 3 baths1,894 sq. ft.5001 Sycamore Drive, Hope Mills, NC 28348
MLS# 4343754Listed by: THE SHOP REAL ESTATE CO. - New
 $399,990Active4 beds 3 baths2,325 sq. ft.
$399,990Active4 beds 3 baths2,325 sq. ft.5444 Debut Avenue, Hope Mills, NC 28348
MLS# 757106Listed by: JAI & COMPANY REALTY 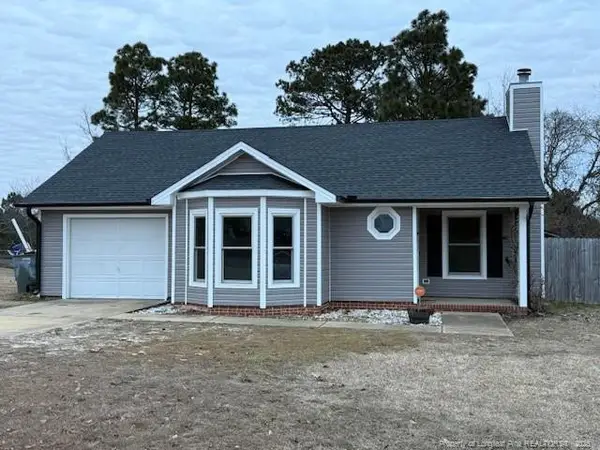 $212,600Pending3 beds 2 baths1,103 sq. ft.
$212,600Pending3 beds 2 baths1,103 sq. ft.5886 Ingersol Circle, Hope Mills, NC 28348
MLS# LP757076Listed by: KELLER WILLIAMS REALTY (FAYETTEVILLE)- New
 $229,500Active3 beds 2 baths1,208 sq. ft.
$229,500Active3 beds 2 baths1,208 sq. ft.6138 Lexington Drive, Hope Mills, NC 28348
MLS# 756482Listed by: RE/MAX CHOICE - New
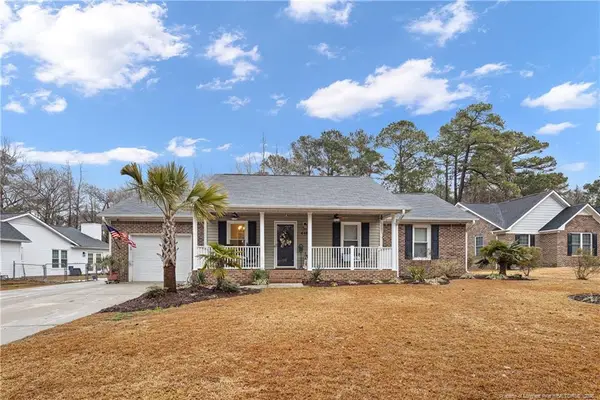 $225,000Active3 beds 2 baths1,202 sq. ft.
$225,000Active3 beds 2 baths1,202 sq. ft.4405 Haskell Drive, Hope Mills, NC 28348
MLS# LP757043Listed by: MAIN STREET REALTY INC.

