609 Thornbrooke Drive, Hope Mills, NC 28348
Local realty services provided by:ERA Strother Real Estate
609 Thornbrooke Drive,Hope Mills, NC 28348
$615,000
- 5 Beds
- 4 Baths
- 4,003 sq. ft.
- Single family
- Active
Listed by: cameron burke
Office: navigate realty - jacksonville
MLS#:100522872
Source:NC_CCAR
Price summary
- Price:$615,000
- Price per sq. ft.:$153.63
About this home
*** NOW OFFERING $5,000.00 USE AS YOU CHOOSE/CLOSING COSTS***
Spacious 5-Bedroom, 4-Bath Home Near Fort Bragg - Hope Mills, NC
This exceptional 5-bedroom, 4-bathroom home offers space, style, and an incredible outdoor retreat all just minutes from Fort Bragg. Inside, you'll find a versatile floor plan with multiple suites, spacious living areas, and a well-appointed kitchen perfect for both casual meals and entertaining. Enjoy the added benefits of a bottle-free water system and a whole-home water softener, ensuring top-quality water throughout.
Step outside to your backyard oasis, complete with a screened-in porch, regulation-width half basketball court, saltwater inground pool, and a presidential 6-person hot tub with a private enclosure. The front yard's 5-zone irrigation system keeps your landscaping lush and green year-round. Whether you're hosting a summer cookout, enjoying a morning coffee, or unwinding after a long day, this outdoor space is designed for maximum enjoyment.
*Roof is 1 year old, with 25 year warranty.
Located close to shopping, dining, schools, and major highways, this Hope Mills home delivers the perfect blend of comfort, convenience, and resort-style living.
5 Beds | 4 Baths | Screened Porch | Pool | Hot Tub | Basketball Court | Irrigation System
Contact an agent
Home facts
- Year built:2015
- Listing ID #:100522872
- Added:161 day(s) ago
- Updated:January 11, 2026 at 11:33 AM
Rooms and interior
- Bedrooms:5
- Total bathrooms:4
- Full bathrooms:4
- Living area:4,003 sq. ft.
Heating and cooling
- Cooling:Central Air
- Heating:Electric, Heat Pump, Heating
Structure and exterior
- Roof:Architectural Shingle
- Year built:2015
- Building area:4,003 sq. ft.
- Lot area:0.82 Acres
Schools
- High school:Gray's Creek
- Middle school:Gray's Creek
- Elementary school:Gray's Creek
Utilities
- Water:Water Connected
Finances and disclosures
- Price:$615,000
- Price per sq. ft.:$153.63
New listings near 609 Thornbrooke Drive
- New
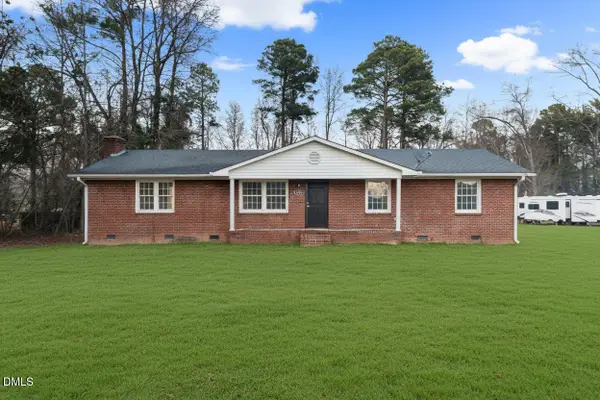 $265,000Active3 beds 2 baths1,796 sq. ft.
$265,000Active3 beds 2 baths1,796 sq. ft.5420 Shipman Road, Hope Mills, NC 28348
MLS# 10140492Listed by: CROWN & KEY REALTY LLC - New
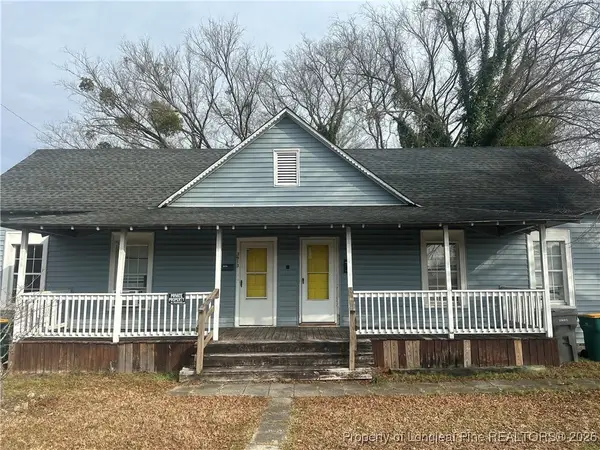 $189,999Active-- beds -- baths
$189,999Active-- beds -- baths3913 Ellison Street, Hope Mills, NC 28348
MLS# 755586Listed by: WHITE HOUSE INVESTMENT GROUP - New
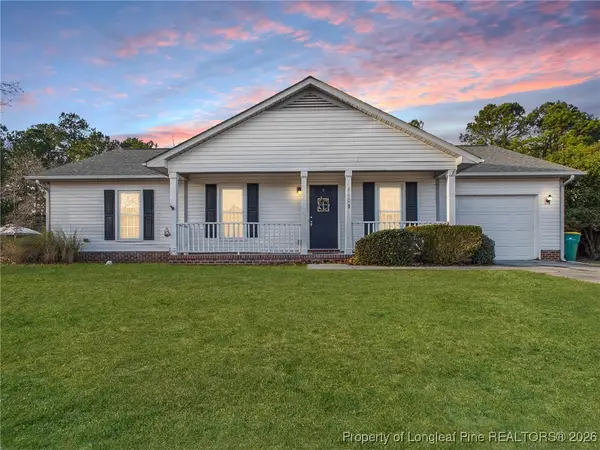 $229,000Active3 beds 2 baths1,383 sq. ft.
$229,000Active3 beds 2 baths1,383 sq. ft.4403 Bishamon Street, Hope Mills, NC 28348
MLS# 755383Listed by: ACE REAL ESTATE - New
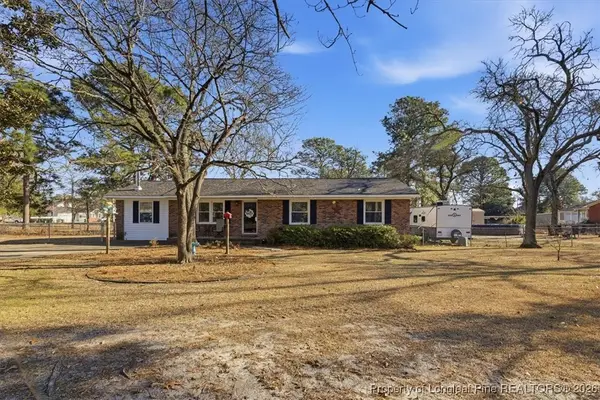 $229,000Active3 beds 2 baths1,545 sq. ft.
$229,000Active3 beds 2 baths1,545 sq. ft.3603 Colonial Cove, Hope Mills, NC 28348
MLS# 755541Listed by: DONOVAN PROPERTIES - Open Sun, 10 to 12pm
 $259,000Pending3 beds 2 baths1,579 sq. ft.
$259,000Pending3 beds 2 baths1,579 sq. ft.2220 Sir Michael Drive, Hope Mills, NC 28348
MLS# 755191Listed by: LPT REALTY LLC - New
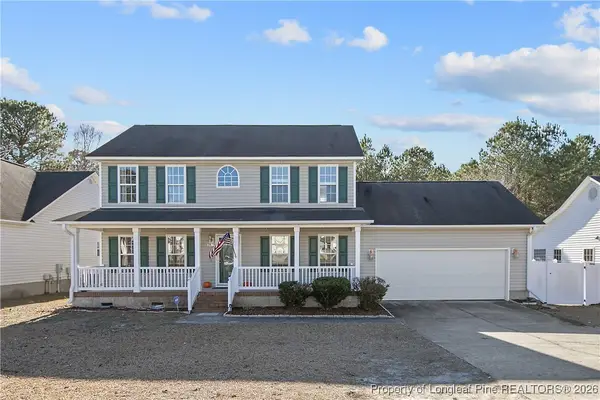 $275,000Active3 beds 3 baths1,669 sq. ft.
$275,000Active3 beds 3 baths1,669 sq. ft.3679 Pioneer Drive, Hope Mills, NC 28348
MLS# 755526Listed by: NORTHGROUP REAL ESTATE - New
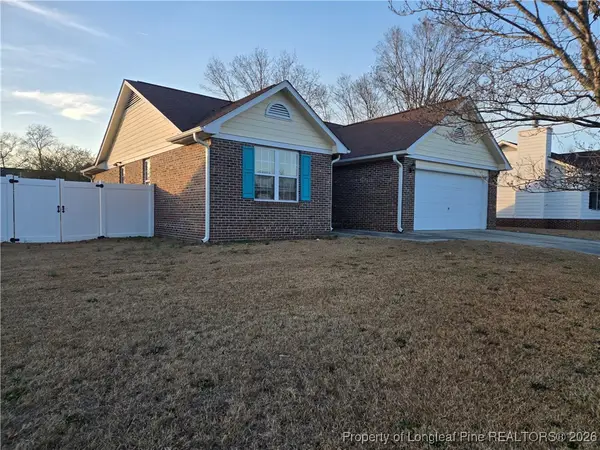 $199,500Active3 beds 2 baths1,236 sq. ft.
$199,500Active3 beds 2 baths1,236 sq. ft.2916 Loon Drive, Fayetteville, NC 28306
MLS# 755479Listed by: GRANT-MURRAY REAL ESTATE LLC. - New
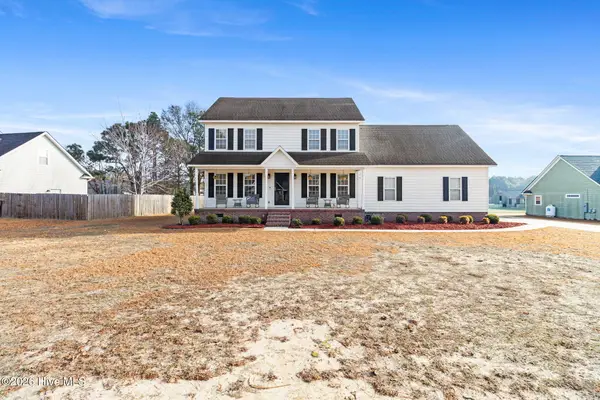 $350,000Active3 beds 3 baths2,300 sq. ft.
$350,000Active3 beds 3 baths2,300 sq. ft.4565 Canasta Court, Hope Mills, NC 28348
MLS# 100547993Listed by: KELLER WILLIAMS PINEHURST - New
 $230,000Active3 beds 2 baths1,274 sq. ft.
$230,000Active3 beds 2 baths1,274 sq. ft.3230 Nontucket Lane, Hope Mills, NC 28348
MLS# LP755457Listed by: ONYX REALTY, LLC.  $200,000Pending3 beds 1 baths1,025 sq. ft.
$200,000Pending3 beds 1 baths1,025 sq. ft.5936 Fairway Drive, Hope Mills, NC 28348
MLS# 755375Listed by: LPT REALTY LLC
