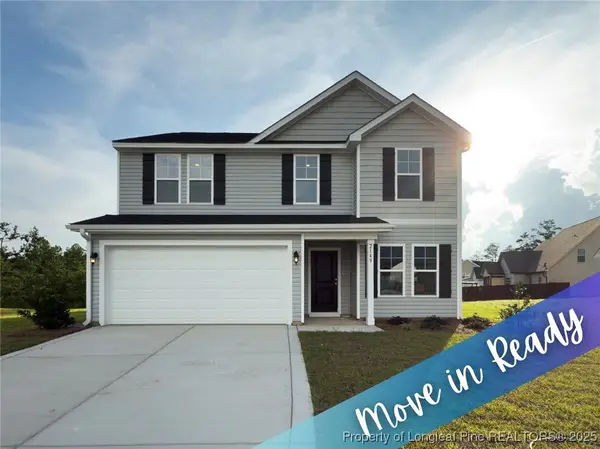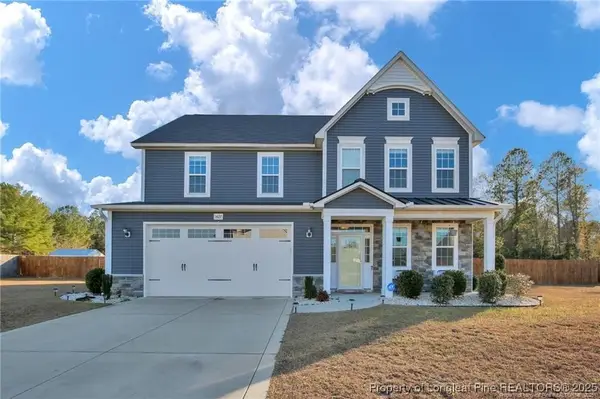911 Axis Circle, Hope Mills, NC 28348
Local realty services provided by:ERA Strother Real Estate
911 Axis Circle,Hope Mills, NC 28348
$235,000
- 3 Beds
- 2 Baths
- 1,401 sq. ft.
- Single family
- Active
Listed by: #sellingmoore the pg group
Office: carolina summit group #1
MLS#:753958
Source:NC_FRAR
Price summary
- Price:$235,000
- Price per sq. ft.:$167.74
About this home
Welcome to 911 Axis — a beautifully maintained and thoughtfully updated 3-bedroom, 2-bath home offering comfort, functionality, and incredible outdoor enjoyment.
A charming covered front porch sets the tone as you enter into a bright foyer with attractive laminate flooring and a clear flow into the kitchen, dining room, and great room. The kitchen opens seamlessly to the dining area for easy everyday living and entertaining.
The dining room features a fireplace, ceiling fan, and generous natural light from the surrounding windows. Conveniently located off the kitchen, the laundry room offers excellent space and storage options to keep everything organized.
New lighting and fresh paint throughout the home!
Outside, the property continues to impress. A detached two-car garage is connected to the home by a covered walkway, and above the garage you’ll find a large bonus room with its own A/C—perfect for a home office, hobby room, fitness area, or additional flex space.
Step into the fenced backyard where the oval above-ground pool becomes the centerpiece for warm-weather fun and relaxation.
Contact an agent
Home facts
- Year built:1983
- Listing ID #:753958
- Added:1 day(s) ago
- Updated:November 28, 2025 at 09:35 PM
Rooms and interior
- Bedrooms:3
- Total bathrooms:2
- Full bathrooms:2
- Living area:1,401 sq. ft.
Heating and cooling
- Heating:Heat Pump
Structure and exterior
- Year built:1983
- Building area:1,401 sq. ft.
- Lot area:0.33 Acres
Schools
- High school:South View Senior High
- Middle school:South View Middle School
- Elementary school:Elizabeth Cashwell Elementary
Utilities
- Water:Public
- Sewer:Septic Tank
Finances and disclosures
- Price:$235,000
- Price per sq. ft.:$167.74
New listings near 911 Axis Circle
- New
 $242,900Active3 beds 2 baths1,420 sq. ft.
$242,900Active3 beds 2 baths1,420 sq. ft.3235 Glenmore Drive, Hope Mills, NC 28348
MLS# 753959Listed by: COLDWELL BANKER ADVANTAGE - FAYETTEVILLE  $325,000Active29.66 Acres
$325,000Active29.66 AcresLegion Road, Hope Mills, NC 28348
MLS# 630440Listed by: FRANKLIN JOHNSON COMMERCIAL REAL ESTATE $339,950Active4 beds 3 baths2,152 sq. ft.
$339,950Active4 beds 3 baths2,152 sq. ft.2145 Purebred Circle, Hope Mills, NC 28348
MLS# 738960Listed by: KELLER WILLIAMS REALTY (FAYETTEVILLE) $337,950Active4 beds 3 baths2,179 sq. ft.
$337,950Active4 beds 3 baths2,179 sq. ft.2149 Purebred Circle, Hope Mills, NC 28348
MLS# 739046Listed by: KELLER WILLIAMS REALTY (FAYETTEVILLE) $39,950Active0.48 Acres
$39,950Active0.48 Acres000 S Main Street, Hope Mills, NC 28348
MLS# 742427Listed by: GRANT-MURRAY REAL ESTATE LLC. $415,000Active4 beds 3 baths2,916 sq. ft.
$415,000Active4 beds 3 baths2,916 sq. ft.1427 Creekwood Road, Hope Mills, NC 28348
MLS# 742867Listed by: BOWDEN ELITE REALTY $435,000Active4 beds 3 baths2,957 sq. ft.
$435,000Active4 beds 3 baths2,957 sq. ft.6763 Running Fox Road, Hope Mills, NC 28348
MLS# 749791Listed by: BHHS ALL AMERICAN HOMES #2 $35,000Active1.26 Acres
$35,000Active1.26 AcresS Main Street, Hope Mills, NC 28348
MLS# 750320Listed by: FRANKLIN JOHNSON COMMERCIAL REAL ESTATE $337,950Active4 beds 3 baths2,179 sq. ft.
$337,950Active4 beds 3 baths2,179 sq. ft.2209 Roadster Pony Lane, Hope Mills, NC 28348
MLS# 751391Listed by: KELLER WILLIAMS REALTY (FAYETTEVILLE)
