141 Charlton Road, Hubert, NC 28539
Local realty services provided by:ERA Strother Real Estate
141 Charlton Road,Hubert, NC 28539
$183,000
- 2 Beds
- 2 Baths
- 1,056 sq. ft.
- Townhouse
- Pending
Listed by: lari c brissette
Office: berkshire hathaway homeservices carolina premier properties
MLS#:100540831
Source:NC_CCAR
Price summary
- Price:$183,000
- Price per sq. ft.:$173.3
About this home
An excellent construction team from architect to interiors ensured that this home flows with added features for luxurious and practical living. 4 en-suite bedrooms, plenty of light, sparkling pool and stunning forest views. The streamlined kitchen boasts high-end appliances and a built-in coffee machine and breakfast bar. Home automation and audio, with underfloor heating throughout.
An inter-leading garage with additional space for golf cart. The main entrance has an attractive feature wall and water feature. The asking price is VAT inclusive = no transfer duty on purchase. The 'Field of Dreams" is situated close by with tennis courts and golf driving range. Horse riding is also available to explore the estate, together with organised hike and canoe trips on the Noetzie River. Stunning rural living with ultimate security, and yet within easy access of Pezula Golf Club, Hotel and world-class Spa, gym and pool.
Contact an agent
Home facts
- Year built:1998
- Listing ID #:100540831
- Added:32 day(s) ago
- Updated:December 22, 2025 at 08:42 AM
Rooms and interior
- Bedrooms:2
- Total bathrooms:2
- Full bathrooms:2
- Living area:1,056 sq. ft.
Heating and cooling
- Cooling:Central Air, Heat Pump
- Heating:Electric, Heat Pump, Heating
Structure and exterior
- Roof:Shingle
- Year built:1998
- Building area:1,056 sq. ft.
- Lot area:0.29 Acres
Schools
- High school:Swansboro
- Middle school:Swansboro
- Elementary school:Sand Ridge
Utilities
- Water:Water Connected
- Sewer:Sewer Connected
Finances and disclosures
- Price:$183,000
- Price per sq. ft.:$173.3
New listings near 141 Charlton Road
- New
 $384,999Active4 beds 3 baths2,644 sq. ft.
$384,999Active4 beds 3 baths2,644 sq. ft.220 Surfside Landing Boulevard #Lot 9, Hubert, NC 28539
MLS# 100546260Listed by: D.R. HORTON, INC - New
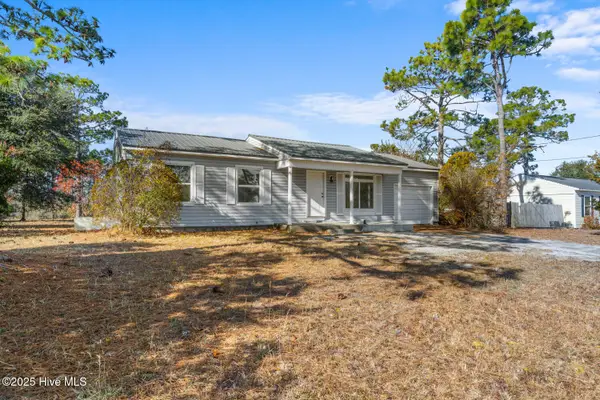 $208,900Active3 beds 2 baths1,000 sq. ft.
$208,900Active3 beds 2 baths1,000 sq. ft.81 Crown Point Road, Hubert, NC 28539
MLS# 100546120Listed by: J&J REALTY GROUP - New
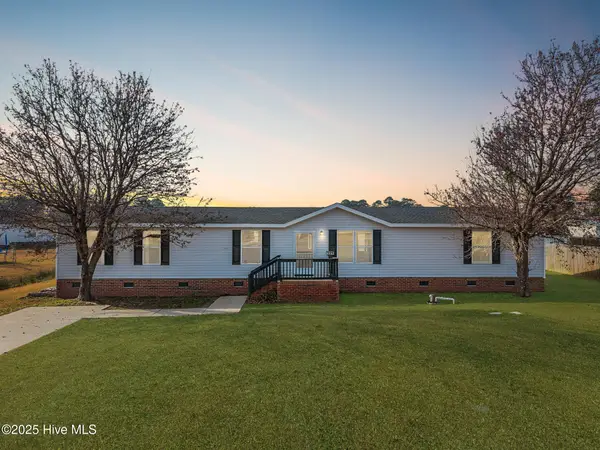 $220,000Active3 beds 2 baths1,967 sq. ft.
$220,000Active3 beds 2 baths1,967 sq. ft.115 Patsy Lane, Hubert, NC 28539
MLS# 100546042Listed by: BERKSHIRE HATHAWAY HOMESERVICES CAROLINA PREMIER PROPERTIES 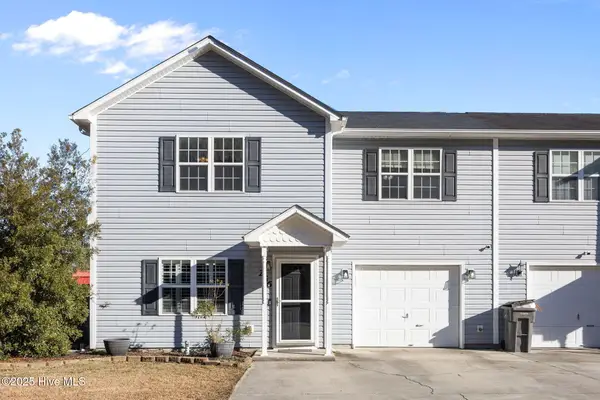 $229,900Pending3 beds 3 baths1,658 sq. ft.
$229,900Pending3 beds 3 baths1,658 sq. ft.266 Smallwood Road, Hubert, NC 28539
MLS# 100546032Listed by: 360 REALTY- New
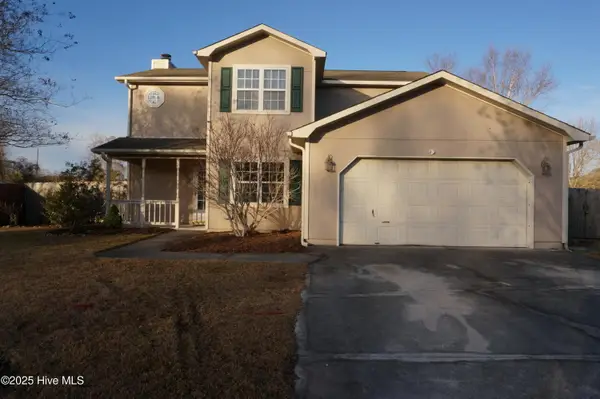 $264,900Active3 beds 3 baths1,804 sq. ft.
$264,900Active3 beds 3 baths1,804 sq. ft.302 Rack Lane, Hubert, NC 28539
MLS# 100546004Listed by: INDEPENDENCE RENTALS & PROPERT - New
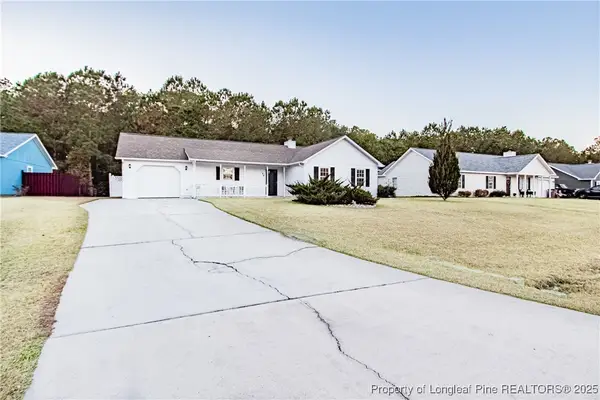 $245,500Active3 beds 2 baths1,695 sq. ft.
$245,500Active3 beds 2 baths1,695 sq. ft.148 Byrum Run, Hubert, NC 28539
MLS# 754735Listed by: LPT REALTY LLC - New
 $245,500Active3 beds 2 baths1,695 sq. ft.
$245,500Active3 beds 2 baths1,695 sq. ft.148 Byrum Run, Hubert, NC 28539
MLS# 754735Listed by: LPT REALTY LLC - New
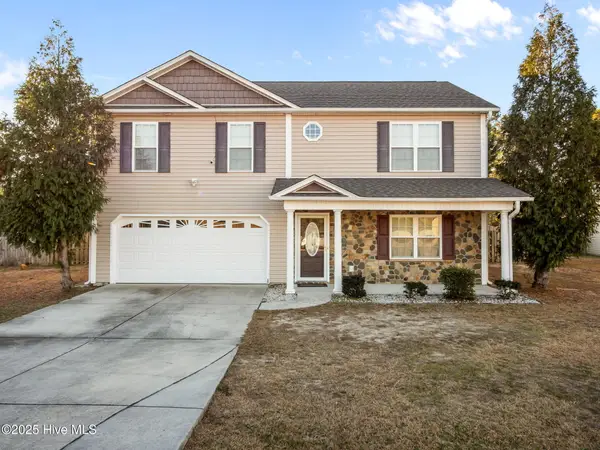 $295,000Active3 beds 3 baths2,042 sq. ft.
$295,000Active3 beds 3 baths2,042 sq. ft.513 Aberdineshire Court, Hubert, NC 28539
MLS# 100545708Listed by: KELLER WILLIAMS CRYSTAL COAST - New
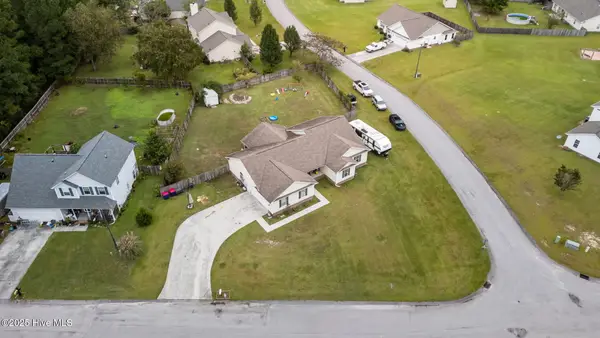 $323,000Active4 beds 2 baths2,066 sq. ft.
$323,000Active4 beds 2 baths2,066 sq. ft.114 Trailwood Drive, Hubert, NC 28539
MLS# 100545646Listed by: REALTY ONE GROUP NAVIGATE - New
 $185,000Active2 beds 2 baths994 sq. ft.
$185,000Active2 beds 2 baths994 sq. ft.415 Sullivan Loop Road, Midway Park, NC 28544
MLS# 100545597Listed by: TERRI ALPHIN SMITH & CO
