220 Jessie Circle, Hubert, NC 28539
Local realty services provided by:ERA Strother Real Estate
Listed by: alexis k pierson
Office: re/max executive
MLS#:100541602
Source:NC_CCAR
Price summary
- Price:$240,000
- Price per sq. ft.:$143.37
About this home
DESCRIPTION
Drummond Creek Ranch is a turn-key hunter’s paradise located in highly sought-after McMullen County. The ranch has been under the management of one of the top wildlife biologists in the state to oversee the expert brush sculpting, enhancement of water infrastructure, Whitetail feeding program, and much more. The result is some of the finest quail and native free-range Whitetail hunting South Texas has to offer!
IMPROVEMENTS
The ranch headquarters sits atop the highest point on the west side of the ranch, offering stunning unobstructed long-distance views with total privacy and separation from any highway noise. There is a new 4 bedroom / 2 bath double wide and a large 80x40’ equipment barn that is tied into a 40,000GA rain catchment system, shooting range with covered palapa, and backup generator system. There is an excellent road system throughout providing comfortable access to every corner of the ranch. The property is partially high-fenced on three sides, with the entire eastern boundary being low-fenced.
WATER
The ranch has excellent surface water and drainage, with two named seasonal creeks meandering through property, and four nice tanks, the largest being 2.5 acres. There are also eleven wildlife watering stations scattered throughout the ranch. The owner just recently completed two water wells (12GPM & 6GPM), which will both be tied into a large storage tank to provide even further water supplementation for the wildlife.
WILDLIFE HABITAT
The habitat management plan has been administered by one of the premier quail biologists in South Texas. Targeting the sandy loam soils in the central portion of the ranch, nearly ~650 acres of brush has been cleared into motts to enhance quail habitat. Immediately after clearing, the entire area was planted in brown top millet to increase the organic matter in the soil and allow the native grass seeds already in the soil to become established. With the recent rains, the entire ranch has exploded with native bristle grass, with grama and buffalo grasses present as well. There are also plenty of brooding areas with tall weeds like lamb’s quarters and dove weed present. The native Whitetail herd on the ranch has also been expertly managed and enhanced via the supplemental feeding program of year-round cotton seed and protein. There are multiple food plots scattered throughout the property.
LOCATION
The ranch is located in Southern McMullen County 25+ miles south of Tilden and has 3.5+ miles of frontage along Hwy 16.
MINERALS
None, surface only sale. There is no active production on the ranch.
TAXES
Ag Exempt.
PRICE
$7,900,000
Contact an agent
Home facts
- Year built:2007
- Listing ID #:100541602
- Added:34 day(s) ago
- Updated:December 22, 2025 at 08:42 AM
Rooms and interior
- Bedrooms:3
- Total bathrooms:3
- Full bathrooms:2
- Half bathrooms:1
- Living area:1,674 sq. ft.
Heating and cooling
- Cooling:Central Air
- Heating:Electric, Heat Pump, Heating
Structure and exterior
- Roof:Shingle
- Year built:2007
- Building area:1,674 sq. ft.
Schools
- High school:Swansboro
- Middle school:Swansboro
- Elementary school:Sand Ridge
Utilities
- Water:Water Connected
- Sewer:Sewer Connected
Finances and disclosures
- Price:$240,000
- Price per sq. ft.:$143.37
New listings near 220 Jessie Circle
- New
 $384,999Active4 beds 3 baths2,644 sq. ft.
$384,999Active4 beds 3 baths2,644 sq. ft.220 Surfside Landing Boulevard #Lot 9, Hubert, NC 28539
MLS# 100546260Listed by: D.R. HORTON, INC - New
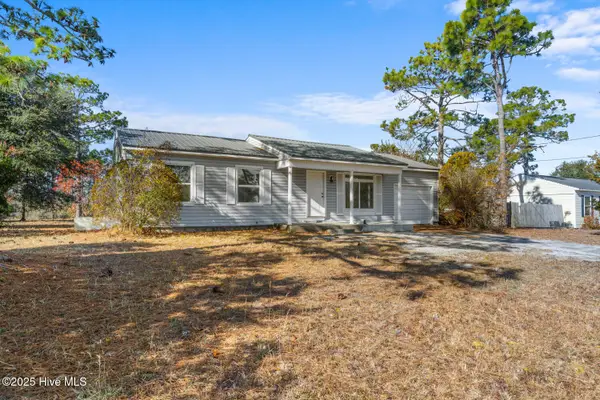 $208,900Active3 beds 2 baths1,000 sq. ft.
$208,900Active3 beds 2 baths1,000 sq. ft.81 Crown Point Road, Hubert, NC 28539
MLS# 100546120Listed by: J&J REALTY GROUP - New
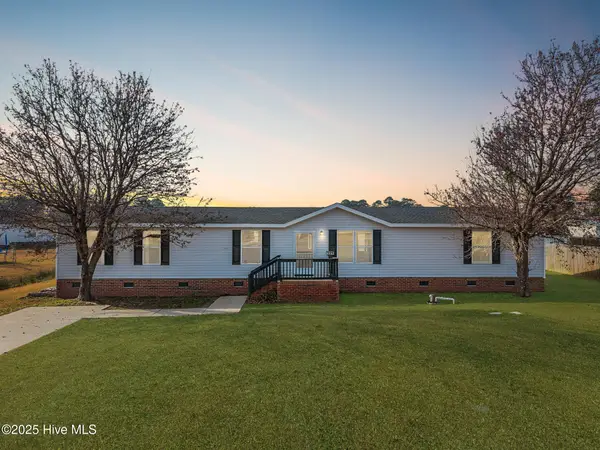 $220,000Active3 beds 2 baths1,967 sq. ft.
$220,000Active3 beds 2 baths1,967 sq. ft.115 Patsy Lane, Hubert, NC 28539
MLS# 100546042Listed by: BERKSHIRE HATHAWAY HOMESERVICES CAROLINA PREMIER PROPERTIES 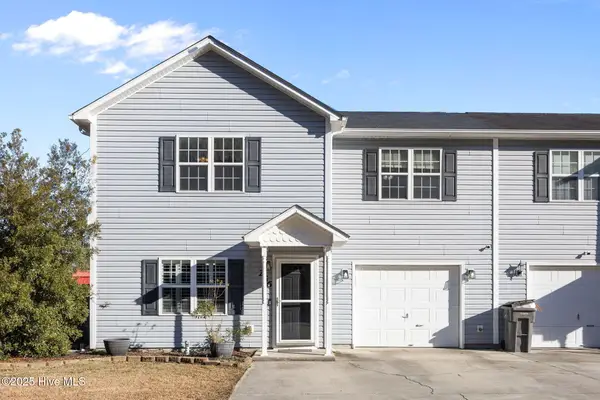 $229,900Pending3 beds 3 baths1,658 sq. ft.
$229,900Pending3 beds 3 baths1,658 sq. ft.266 Smallwood Road, Hubert, NC 28539
MLS# 100546032Listed by: 360 REALTY- New
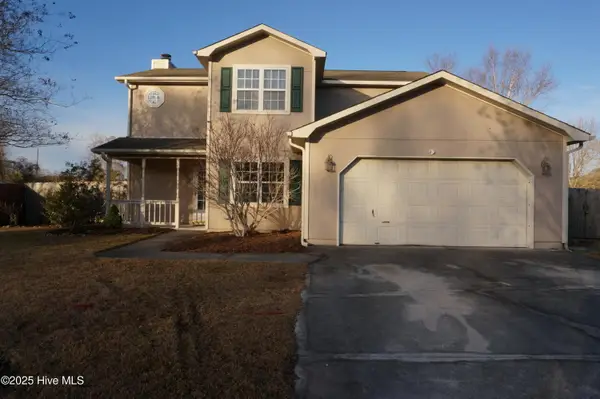 $264,900Active3 beds 3 baths1,804 sq. ft.
$264,900Active3 beds 3 baths1,804 sq. ft.302 Rack Lane, Hubert, NC 28539
MLS# 100546004Listed by: INDEPENDENCE RENTALS & PROPERT - New
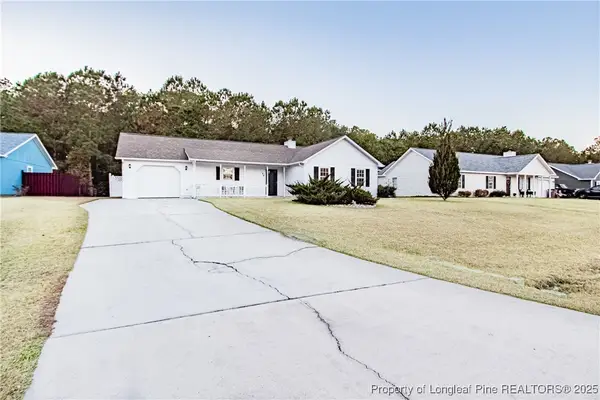 $245,500Active3 beds 2 baths1,695 sq. ft.
$245,500Active3 beds 2 baths1,695 sq. ft.148 Byrum Run, Hubert, NC 28539
MLS# 754735Listed by: LPT REALTY LLC - New
 $245,500Active3 beds 2 baths1,695 sq. ft.
$245,500Active3 beds 2 baths1,695 sq. ft.148 Byrum Run, Hubert, NC 28539
MLS# 754735Listed by: LPT REALTY LLC - New
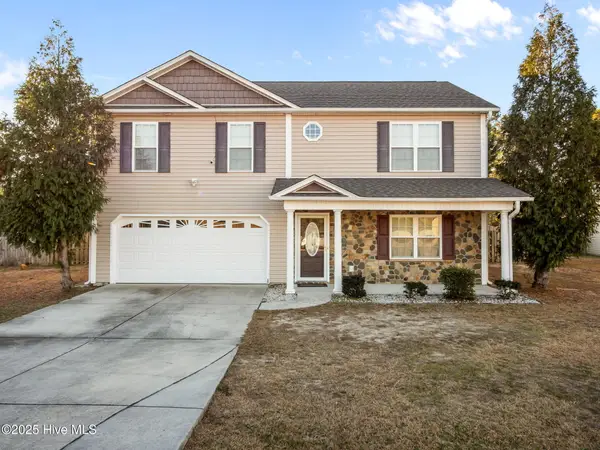 $295,000Active3 beds 3 baths2,042 sq. ft.
$295,000Active3 beds 3 baths2,042 sq. ft.513 Aberdineshire Court, Hubert, NC 28539
MLS# 100545708Listed by: KELLER WILLIAMS CRYSTAL COAST - New
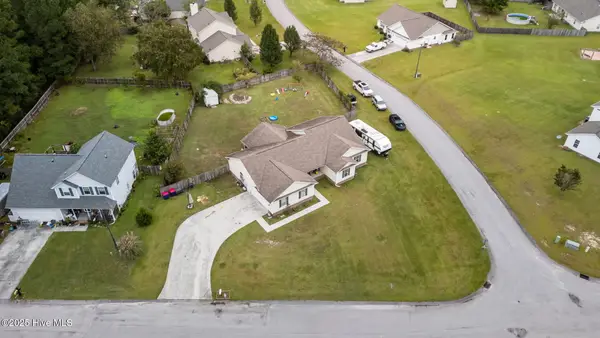 $323,000Active4 beds 2 baths2,066 sq. ft.
$323,000Active4 beds 2 baths2,066 sq. ft.114 Trailwood Drive, Hubert, NC 28539
MLS# 100545646Listed by: REALTY ONE GROUP NAVIGATE - New
 $185,000Active2 beds 2 baths994 sq. ft.
$185,000Active2 beds 2 baths994 sq. ft.415 Sullivan Loop Road, Midway Park, NC 28544
MLS# 100545597Listed by: TERRI ALPHIN SMITH & CO
