231 Surfside Landing Boulevard #Lot 135, Hubert, NC 28539
Local realty services provided by:ERA Strother Real Estate
231 Surfside Landing Boulevard #Lot 135,Hubert, NC 28539
$379,999
- 5 Beds
- 3 Baths
- 2,671 sq. ft.
- Single family
- Pending
Listed by: team d.r. horton
Office: d.r. horton, inc
MLS#:100510024
Source:NC_CCAR
Price summary
- Price:$379,999
- Price per sq. ft.:$142.27
About this home
Hubert's newest neighborhood, Surfside Landing is located just 10 minutes from the coastal town of Swansboro and 7 minutes to the TOP Camp Lejeune Gate. The Darby floor plan features an open-concept layout with a kitchen equipped with granite countertops, single bowl stainless sink, stainless steel appliances, including a smooth-top electric range, microwave, and dishwasher. The large island is great for gatherings. The Primary Suite offers a bathroom with a dual vanity, a walk-in shower, and a spacious closet. On the first floor, there are two additional bedrooms with low-maintenance LVP flooring and an office with French doors. Upstairs, the Darby has a large bedroom, a game/living room, and a full bathroom, providing extra space for guests or a home office. This flexible design and premium finishes make the Darby a perfect choice for those seeking both comfort and style. Home Is Connected® Smart Home Technology is included in your new home and comes with an industry-leading suite of smart home products including touchscreen interface, video doorbell, front door light, z-wave t-stat, & door lock all controlled by included Alexa Pop and smartphone app with voice!
Contact an agent
Home facts
- Year built:2025
- Listing ID #:100510024
- Added:171 day(s) ago
- Updated:November 15, 2025 at 09:25 AM
Rooms and interior
- Bedrooms:5
- Total bathrooms:3
- Full bathrooms:3
- Living area:2,671 sq. ft.
Heating and cooling
- Cooling:Central Air, Heat Pump
- Heating:Electric, Heat Pump, Heating
Structure and exterior
- Roof:Architectural Shingle
- Year built:2025
- Building area:2,671 sq. ft.
- Lot area:0.17 Acres
Schools
- High school:Swansboro
- Middle school:Swansboro
- Elementary school:Queens Creek
Finances and disclosures
- Price:$379,999
- Price per sq. ft.:$142.27
New listings near 231 Surfside Landing Boulevard #Lot 135
- New
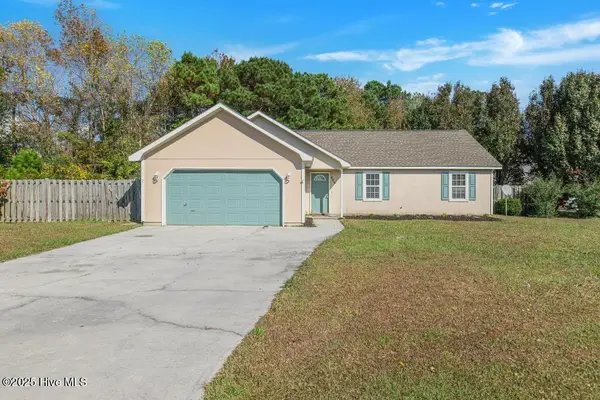 $239,000Active3 beds 2 baths1,106 sq. ft.
$239,000Active3 beds 2 baths1,106 sq. ft.409 Sumrell Way, Hubert, NC 28539
MLS# 100540803Listed by: KELLER WILLIAMS TRANSITION - New
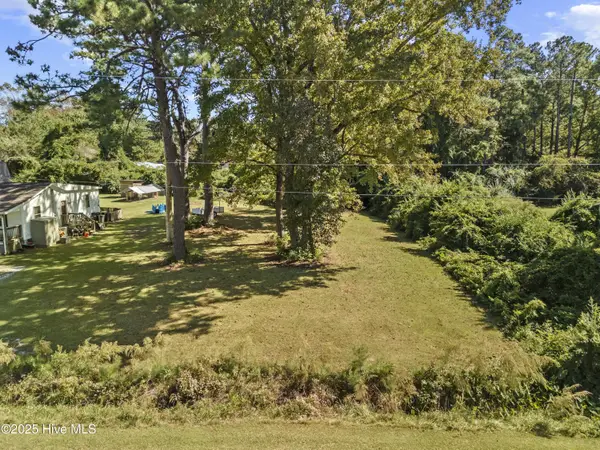 $45,000Active0.46 Acres
$45,000Active0.46 Acres105 Kings Parkway, Hubert, NC 28539
MLS# 100541146Listed by: REALTY ONE GROUP AFFINITY - New
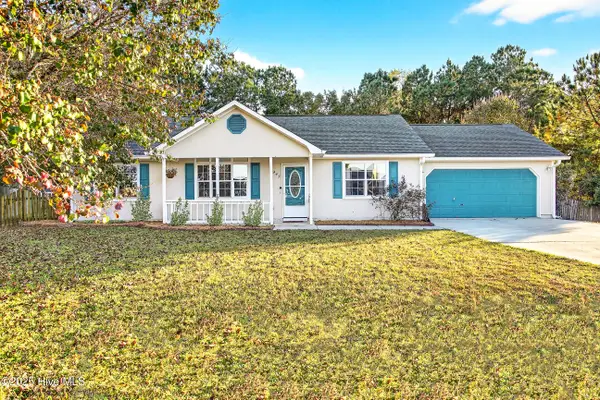 $249,000Active3 beds 2 baths1,156 sq. ft.
$249,000Active3 beds 2 baths1,156 sq. ft.447 Dion Drive, Hubert, NC 28539
MLS# 100541143Listed by: CAROLINA REAL ESTATE GROUP - New
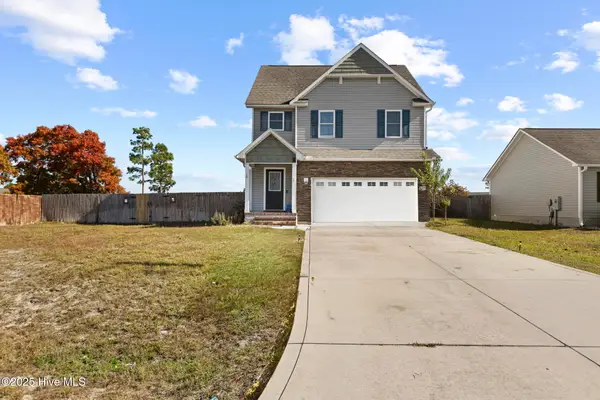 $305,000Active3 beds 3 baths1,602 sq. ft.
$305,000Active3 beds 3 baths1,602 sq. ft.135 Rosemary Avenue, Hubert, NC 28539
MLS# 100541316Listed by: COLDWELL BANKER SEA COAST ADVANTAGE-HAMPSTEAD 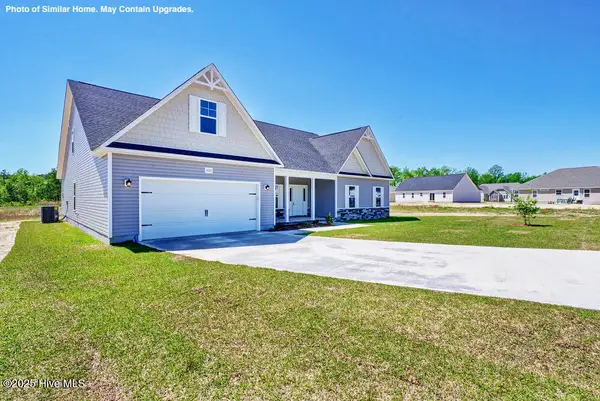 $462,900Pending4 beds 4 baths3,261 sq. ft.
$462,900Pending4 beds 4 baths3,261 sq. ft.820 Tupelo Tree Drive, Hubert, NC 28539
MLS# 100541091Listed by: COLDWELL BANKER SEA COAST ADVANTAGE - JACKSONVILLE- New
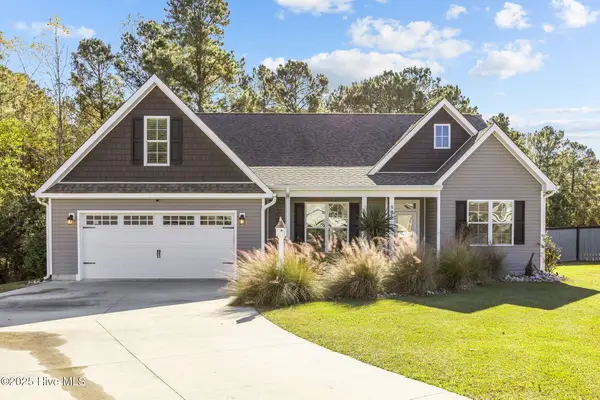 $375,000Active4 beds 2 baths1,821 sq. ft.
$375,000Active4 beds 2 baths1,821 sq. ft.506 Diamond Ridge Court, Hubert, NC 28539
MLS# 100541215Listed by: CENTURY 21 COASTAL ADVANTAGE - New
 $223,000Active3 beds 2 baths1,408 sq. ft.
$223,000Active3 beds 2 baths1,408 sq. ft.1008 Sand Ridge Road, Hubert, NC 28539
MLS# 100540448Listed by: REALTY WORLD FIRST COAST RLTY - New
 $240,126Active4 beds 3 baths2,016 sq. ft.
$240,126Active4 beds 3 baths2,016 sq. ft.307 N Winchester Lane, Hubert, NC 28539
MLS# 100540090Listed by: RE/MAX ELITE REALTY GROUP - New
 $245,000Active4 beds 2 baths1,275 sq. ft.
$245,000Active4 beds 2 baths1,275 sq. ft.409 Foxtrace Lane, Hubert, NC 28539
MLS# 100539855Listed by: LANDMARK SOTHEBY'S INTERNATIONAL REALTY - New
 $260,000Active3 beds 2 baths1,108 sq. ft.
$260,000Active3 beds 2 baths1,108 sq. ft.113 Parnell Road, Hubert, NC 28539
MLS# 100539752Listed by: REAL BROKER LLC
