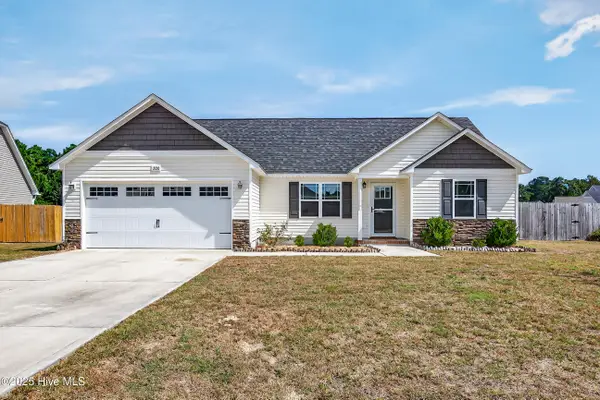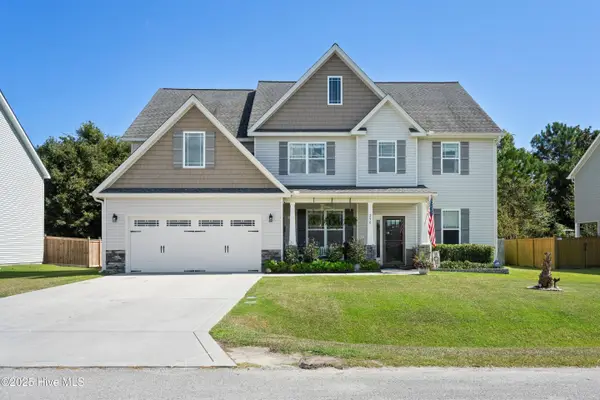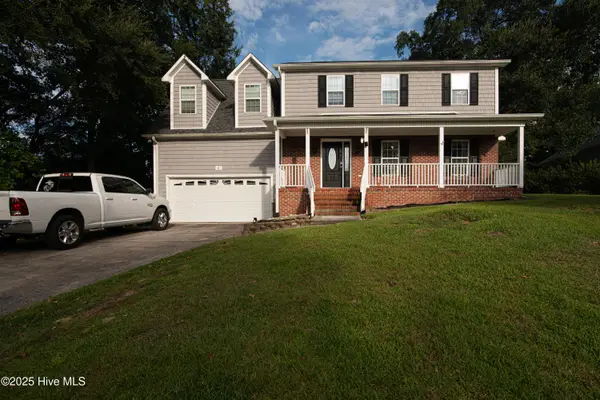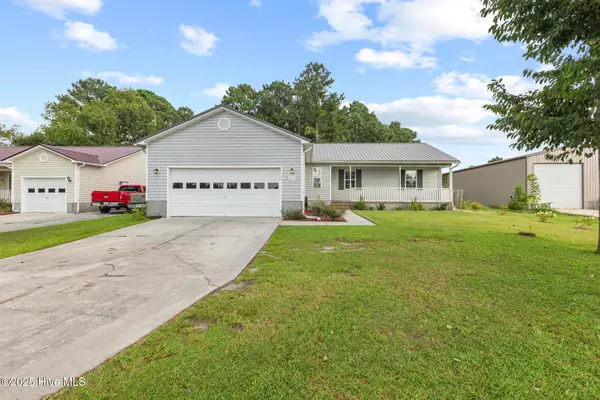232 E Ivybridge Drive, Hubert, NC 28539
Local realty services provided by:ERA Strother Real Estate
232 E Ivybridge Drive,Hubert, NC 28539
$550,000
- 4 Beds
- 4 Baths
- 3,173 sq. ft.
- Single family
- Pending
Listed by:anna hurst
Office:bogue banks realty, inc
MLS#:100495124
Source:NC_CCAR
Price summary
- Price:$550,000
- Price per sq. ft.:$173.34
About this home
Spacious 3,173 sqft waterfront home with 4 bedrooms, office, bonus room, and 4 full bathrooms, offering a coastal lifestyle in a waterfront community with a private boat ramp. Seller is offering a $5,000 buyer use as you choose credit at closing. Freshly painted in a neutral shade, this home complements any décor and boasts an elegant foyer with soaring ceilings and gorgeous real hardwood floors. The first floor includes a formal dining room and cozy living area with a fireplace, opening to a covered back porch with water views. The kitchen is perfect for entertaining, equipped with double convection ovens, a gas cooktop, granite countertops, and two pantries. A home office with closet is adjacent to a full bathroom, ideal for guests. The first-floor master suite features water views, tray ceilings, and a spa-like en suite with a soaking tub. Upstairs includes a bedroom with its own bathroom, two bedrooms sharing a Jack and Jill bathroom, and a bonus room. A two-car garage and extra parking for a boat or RV enhance functionality. Located in the Swansboro school district, near Camp Lejeune, Swansboro, Hammocks Beach, and Emerald Isle this home offers an extraordinary waterfront living experience. Schedule your showing today to explore this remarkable property.
Contact an agent
Home facts
- Year built:2010
- Listing ID #:100495124
- Added:194 day(s) ago
- Updated:September 29, 2025 at 07:46 AM
Rooms and interior
- Bedrooms:4
- Total bathrooms:4
- Full bathrooms:4
- Living area:3,173 sq. ft.
Heating and cooling
- Cooling:Central Air
- Heating:Electric, Heat Pump, Heating
Structure and exterior
- Roof:Shingle
- Year built:2010
- Building area:3,173 sq. ft.
- Lot area:0.87 Acres
Schools
- High school:Swansboro
- Middle school:Swansboro
- Elementary school:Queens Creek
Utilities
- Water:Municipal Water Available
Finances and disclosures
- Price:$550,000
- Price per sq. ft.:$173.34
- Tax amount:$2,728 (2023)
New listings near 232 E Ivybridge Drive
- New
 $348,900Active3 beds 3 baths2,188 sq. ft.
$348,900Active3 beds 3 baths2,188 sq. ft.417 Windermere Road, Hubert, NC 28539
MLS# 100532969Listed by: CENTURY 21 COASTAL ADVANTAGE  $260,000Pending3 beds 2 baths1,568 sq. ft.
$260,000Pending3 beds 2 baths1,568 sq. ft.113 Old Hawkins Road, Hubert, NC 28539
MLS# 100532648Listed by: NEXTHOME CAPE FEAR - JACKSONVILLE- New
 $275,000Active3 beds 2 baths1,261 sq. ft.
$275,000Active3 beds 2 baths1,261 sq. ft.200 Tappi Terrace, Hubert, NC 28539
MLS# 100532585Listed by: EXP REALTY - New
 $489,900Active4 beds 4 baths3,192 sq. ft.
$489,900Active4 beds 4 baths3,192 sq. ft.250 Watercrest Landing Way, Swansboro, NC 28584
MLS# 100532495Listed by: COLDWELL BANKER SEA COAST ADVANTAGE - New
 $305,000Active3 beds 2 baths1,339 sq. ft.
$305,000Active3 beds 2 baths1,339 sq. ft.139 Queens Haven Road, Hubert, NC 28539
MLS# 100531744Listed by: SALT AND STONE PROPERTY GROUP  $334,000Pending4 beds 3 baths2,058 sq. ft.
$334,000Pending4 beds 3 baths2,058 sq. ft.8 Arrowhead Drive, Hubert, NC 28539
MLS# 100531603Listed by: COLDWELL BANKER SEA COAST ADVANTAGE - JACKSONVILLE $321,900Pending3 beds 2 baths1,796 sq. ft.
$321,900Pending3 beds 2 baths1,796 sq. ft.402 Windermere Road, Hubert, NC 28539
MLS# 100531504Listed by: CENTURY 21 COASTAL ADVANTAGE- New
 $268,000Active3 beds 2 baths1,384 sq. ft.
$268,000Active3 beds 2 baths1,384 sq. ft.625 Queens Creek Road, Hubert, NC 28539
MLS# 100531221Listed by: RE/MAX ELITE REALTY GROUP  $345,000Active4 beds 2 baths2,096 sq. ft.
$345,000Active4 beds 2 baths2,096 sq. ft.118 Magnolia Lane, Hubert, NC 28539
MLS# 100531186Listed by: RE/MAX EXECUTIVE $373,990Pending4 beds 3 baths2,361 sq. ft.
$373,990Pending4 beds 3 baths2,361 sq. ft.265 Surfside Landing Boulevard #Lot 118, Hubert, NC 28539
MLS# 100531171Listed by: D.R. HORTON, INC
