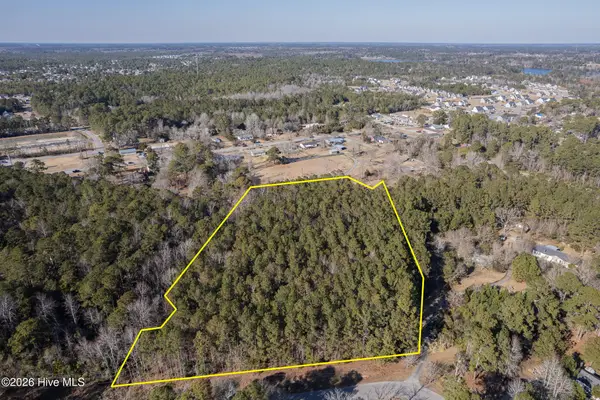266 Morse Drive, Hubert, NC 28539
Local realty services provided by:ERA Strother Real Estate
266 Morse Drive,Hubert, NC 28539
$320,000
- 3 Beds
- 2 Baths
- 1,512 sq. ft.
- Mobile / Manufactured
- Pending
Listed by: lynnette simpkins
Office: realty one group affinity
MLS#:100531464
Source:NC_CCAR
Price summary
- Price:$320,000
- Price per sq. ft.:$211.64
About this home
Secluded 3-Bedroom Home with Workshop & Pond on 2.35 Acres! $6,500 Use as you choose Concessions Offered!!
Discover the perfect blend of privacy and functionality with this 3-bedroom, 2-bathroom home nestled on a quiet corner lot. Relax on the screened-in front porch while overlooking your own pond and serene natural surroundings.
Inside, guests can gather in the spacious combined living and dining area, complete with a cozy wood-burning fireplace, or enjoy a meal in the separate breakfast nook just off the kitchen. All 3 bedrooms are just the right size with their own walk in closets.
This property is a dream for hobbyists, craftsmen, or anyone needing extra space.
It features an attached garage plus an extra-large detached garage/workspace and separate outbuilding with electrical.
This home sits on a spacious 2.35-acre lot offering seclusion, room to spread out, and endless possibilities
Whether you're looking for a private retreat or a property with plenty of room for projects and toys, this home has it all.
Contact an agent
Home facts
- Year built:1994
- Listing ID #:100531464
- Added:151 day(s) ago
- Updated:February 17, 2026 at 08:40 AM
Rooms and interior
- Bedrooms:3
- Total bathrooms:2
- Full bathrooms:2
- Living area:1,512 sq. ft.
Heating and cooling
- Cooling:Central Air
- Heating:Electric, Heat Pump, Heating
Structure and exterior
- Roof:Shingle
- Year built:1994
- Building area:1,512 sq. ft.
- Lot area:2.35 Acres
Schools
- High school:Swansboro
- Middle school:Swansboro
- Elementary school:Queens Creek
Finances and disclosures
- Price:$320,000
- Price per sq. ft.:$211.64
New listings near 266 Morse Drive
- New
 $160,000Active3.46 Acres
$160,000Active3.46 Acres131 Henson Road, Hubert, NC 28539
MLS# 100554735Listed by: GREAT MOVES REALTY - New
 $224,500Active3 beds 2 baths1,558 sq. ft.
$224,500Active3 beds 2 baths1,558 sq. ft.442 Dion Drive, Hubert, NC 28539
MLS# 100553885Listed by: ELLEN BECKER REALTY INC - New
 $465,000Active4 beds 3 baths2,355 sq. ft.
$465,000Active4 beds 3 baths2,355 sq. ft.753 Aria Lane, Hubert, NC 28539
MLS# 100553886Listed by: BERKSHIRE HATHAWAY HOMESERVICES CAROLINA PREMIER PROPERTIES - New
 $310,000Active3 beds 3 baths1,691 sq. ft.
$310,000Active3 beds 3 baths1,691 sq. ft.312 Holbrook Lane, Hubert, NC 28539
MLS# 100553729Listed by: KELLER WILLIAMS CRYSTAL COAST  $242,000Pending3 beds 2 baths1,085 sq. ft.
$242,000Pending3 beds 2 baths1,085 sq. ft.412 Foxtrace Lane, Hubert, NC 28539
MLS# 100553437Listed by: REALTY ONE GROUP AFFINITY- New
 $269,000Active3 beds 2 baths1,188 sq. ft.
$269,000Active3 beds 2 baths1,188 sq. ft.357 N Highway 172, Hubert, NC 28539
MLS# 100553409Listed by: RACING REALTY USA, LLC - New
 $357,900Active4 beds 3 baths2,132 sq. ft.
$357,900Active4 beds 3 baths2,132 sq. ft.223 Inverness Drive, Hubert, NC 28539
MLS# 100553312Listed by: HOMESMART CONNECTIONS  $243,000Pending3 beds 2 baths1,138 sq. ft.
$243,000Pending3 beds 2 baths1,138 sq. ft.203 Inman Court, Hubert, NC 28539
MLS# 100553305Listed by: KELLER WILLIAMS INNOVATE $210,000Active3 beds 2 baths1,089 sq. ft.
$210,000Active3 beds 2 baths1,089 sq. ft.104 Crown Point Road, Hubert, NC 28539
MLS# 100552596Listed by: EXP REALTY $329,900Active3 beds 2 baths1,412 sq. ft.
$329,900Active3 beds 2 baths1,412 sq. ft.423 Dion Drive, Hubert, NC 28539
MLS# 100552346Listed by: HURST REALTY LLC

