302 Foxridge Lane, Hubert, NC 28539
Local realty services provided by:ERA Strother Real Estate
302 Foxridge Lane,Hubert, NC 28539
$279,900
- 3 Beds
- 3 Baths
- 2,134 sq. ft.
- Single family
- Active
Listed by:ken l fitzpatrick
Office:redfin corporation
MLS#:100527557
Source:NC_CCAR
Price summary
- Price:$279,900
- Price per sq. ft.:$131.16
About this home
. Welcome to 302 Foxridge Lane, a beautifully maintained home nestled on a spacious 0.41-acre lot at the end of a quiet cul-de-sac in Hubert. This thoughtfully designed property offers the ease of one-level living with the added bonus of an upper-level flex room—perfect for a home office, playroom, or guest space. Inside, you'll find a move-in ready interior with a bright, open layout ideal for both comfortable living and entertaining. In addition, the home includes two interior flex spaces totaling 780 sq.ft. Bonus!! Seller installed two heat pump AC/Heat units in the flex spaces after we went on the market, and that adds an additional 780 SQFT of living space that will be added value at appraisal, and we are not raising the list price. This will be the best deal around.
Outside, enjoy the privacy of a fully fenced backyard, complete with a cozy fire pit for evenings under the stars and a covered patio that's perfect for outdoor dining or relaxing year-round. Whether you're hosting or enjoying a peaceful night at home, this outdoor space offers the perfect retreat.
Located just a short drive from schools, shopping, and coastal attractions, this home blends comfort, function, and convenience. Don't miss your opportunity to own this versatile gem in a desirable neighborhood. Schedule your showing today!
Contact an agent
Home facts
- Year built:1996
- Listing ID #:100527557
- Added:66 day(s) ago
- Updated:November 03, 2025 at 11:15 AM
Rooms and interior
- Bedrooms:3
- Total bathrooms:3
- Full bathrooms:2
- Half bathrooms:1
- Living area:2,134 sq. ft.
Heating and cooling
- Cooling:Heat Pump
- Heating:Electric, Heat Pump, Heating
Structure and exterior
- Roof:Shingle
- Year built:1996
- Building area:2,134 sq. ft.
- Lot area:0.41 Acres
Schools
- High school:Swansboro
- Middle school:Swansboro
- Elementary school:Sand Ridge
Utilities
- Water:Water Connected
- Sewer:Sewer Connected
Finances and disclosures
- Price:$279,900
- Price per sq. ft.:$131.16
New listings near 302 Foxridge Lane
- New
 $240,000Active3 beds 2 baths1,263 sq. ft.
$240,000Active3 beds 2 baths1,263 sq. ft.203 Zachary Lane, Hubert, NC 28539
MLS# 100539214Listed by: NORTHGROUP REAL ESTATE - New
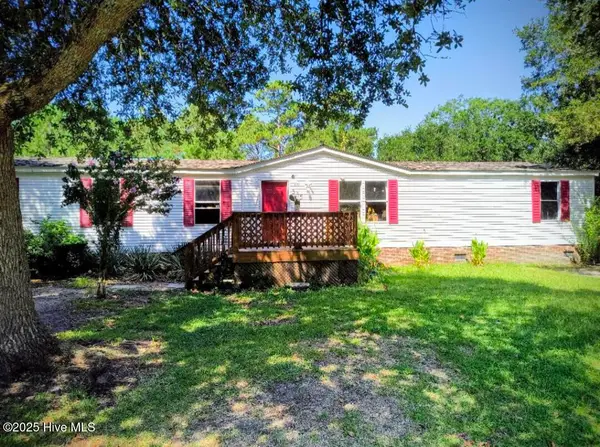 $129,000Active4 beds 2 baths1,824 sq. ft.
$129,000Active4 beds 2 baths1,824 sq. ft.335 Queens Haven Road, Hubert, NC 28539
MLS# 100539063Listed by: BETTER HOMES AND GARDENS REAL ESTATE TREASURE - New
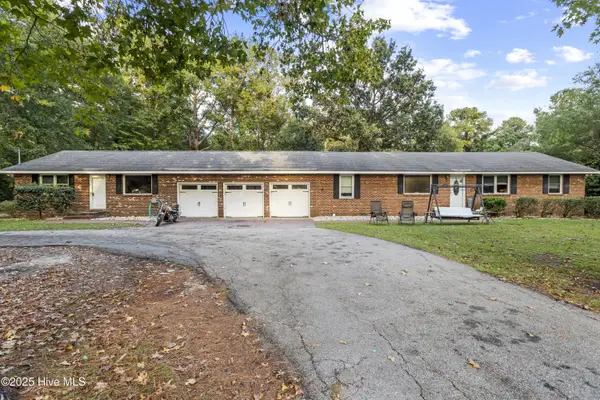 $350,000Active3 beds 3 baths2,236 sq. ft.
$350,000Active3 beds 3 baths2,236 sq. ft.126 Parkertown Road, Hubert, NC 28539
MLS# 100538970Listed by: REALTY ONE GROUP AFFINITY - New
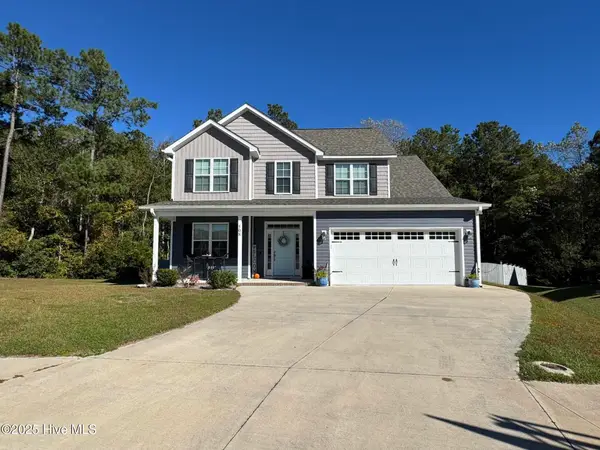 $394,600Active3 beds 3 baths1,897 sq. ft.
$394,600Active3 beds 3 baths1,897 sq. ft.508 Diamond Ridge Court, Hubert, NC 28539
MLS# 100538907Listed by: THURLOW AND BUTE REAL ESTATE - New
 $214,900Active3 beds 2 baths1,300 sq. ft.
$214,900Active3 beds 2 baths1,300 sq. ft.149 Ash Court, Hubert, NC 28539
MLS# 100538579Listed by: REVOLUTION PARTNERS LLC - New
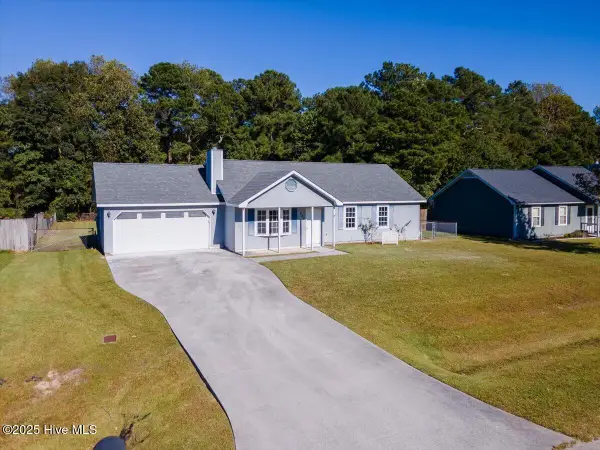 $250,000Active3 beds 2 baths1,126 sq. ft.
$250,000Active3 beds 2 baths1,126 sq. ft.243 Zachary Lane, Hubert, NC 28539
MLS# 100538158Listed by: GREAT MOVES REALTY - New
 $332,980Active3 beds 3 baths1,862 sq. ft.
$332,980Active3 beds 3 baths1,862 sq. ft.226 Shell Rock Landing Road, Hubert, NC 28539
MLS# 100538122Listed by: RE/MAX ELITE REALTY GROUP - New
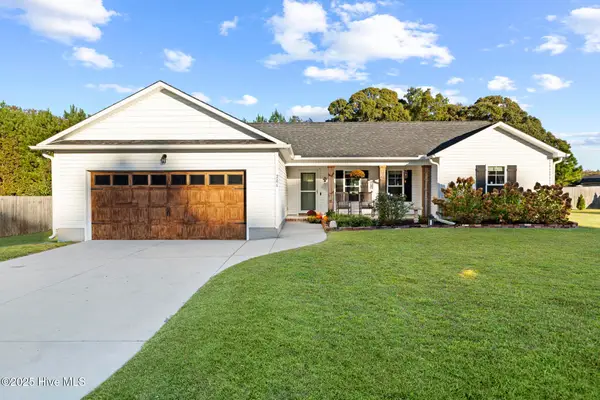 $290,000Active3 beds 2 baths1,348 sq. ft.
$290,000Active3 beds 2 baths1,348 sq. ft.206 N Windy Ridge Road, Hubert, NC 28539
MLS# 100538104Listed by: COLDWELL BANKER SEA COAST ADVANTAGE-HAMPSTEAD - New
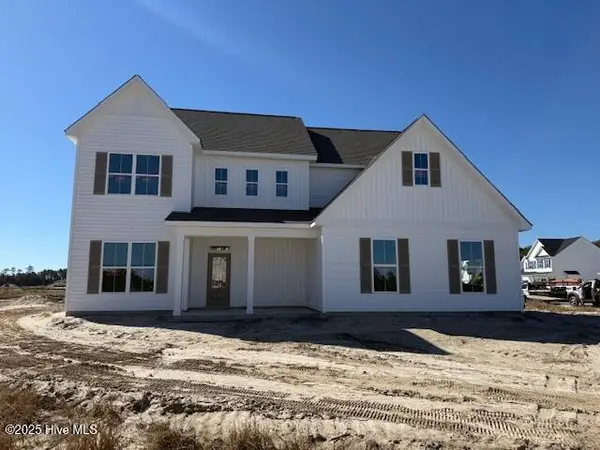 $499,900Active4 beds 3 baths2,667 sq. ft.
$499,900Active4 beds 3 baths2,667 sq. ft.901 Wild Azalea Way, Hubert, NC 28539
MLS# 100538068Listed by: BERKSHIRE HATHAWAY HOMESERVICES CAROLINA PREMIER PROPERTIES  $64,000Pending1 Acres
$64,000Pending1 Acres131 Wildcat Pond Road, Hubert, NC 28539
MLS# 100494649Listed by: MACDONALD REALTY GROUP
