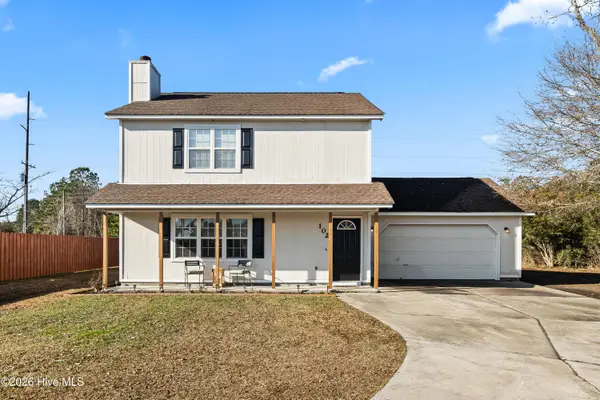332 Hammock Bay Way #Lot 37, Hubert, NC 28539
Local realty services provided by:ERA Strother Real Estate
332 Hammock Bay Way #Lot 37,Hubert, NC 28539
$379,999
- 5 Beds
- 3 Baths
- 2,671 sq. ft.
- Single family
- Pending
Listed by: team d.r. horton
Office: d.r. horton, inc
MLS#:100523029
Source:NC_CCAR
Price summary
- Price:$379,999
- Price per sq. ft.:$142.27
About this home
Hubert's newest neighborhood, Surfside Landing is located just 10 minutes from the coastal town of Swansboro and 7 minutes to the TOP Camp Lejeune Gate. The Darby floor plan features an open-concept layout with a kitchen equipped with granite countertops, single bowl stainless sink, stainless steel appliances, including a smooth-top electric range, microwave, and dishwasher. The large island is great for gatherings. The Primary Suite offers a bathroom with a dual vanity, a walk-in shower, and a spacious closet. On the first floor, there are three additional bedrooms with low-maintenance LVP flooring and plentiful closet space! Upstairs, the Darby has a large bedroom, a game/living room, and a full bathroom, providing extra space for guests or a home office. This flexible design and premium finishes make the Darby a perfect choice for those seeking both comfort and style. The backyard of this home is the perfect size with an added bonus of greenspace behind for privacy. Home Is Connected® Smart Home Technology is included in your new home and comes with an industry-leading suite of smart home products including touchscreen interface, video doorbell, front door light, z-wave t-stat, & door lock all controlled by included Alexa Pop and smartphone app with voice! T
Contact an agent
Home facts
- Year built:2025
- Listing ID #:100523029
- Added:158 day(s) ago
- Updated:January 10, 2026 at 09:01 AM
Rooms and interior
- Bedrooms:5
- Total bathrooms:3
- Full bathrooms:3
- Living area:2,671 sq. ft.
Heating and cooling
- Cooling:Central Air, Heat Pump
- Heating:Electric, Heat Pump, Heating
Structure and exterior
- Roof:Architectural Shingle
- Year built:2025
- Building area:2,671 sq. ft.
- Lot area:0.18 Acres
Schools
- High school:Swansboro
- Middle school:Swansboro
- Elementary school:Queens Creek
Finances and disclosures
- Price:$379,999
- Price per sq. ft.:$142.27
New listings near 332 Hammock Bay Way #Lot 37
- New
 $256,240Active3 beds 3 baths1,560 sq. ft.
$256,240Active3 beds 3 baths1,560 sq. ft.102 Reese Lane, Hubert, NC 28539
MLS# 100548463Listed by: REALTY ONE GROUP AFFINITY - New
 $259,000Active3 beds 2 baths1,291 sq. ft.
$259,000Active3 beds 2 baths1,291 sq. ft.113 N King Street, Hubert, NC 28539
MLS# 100548352Listed by: R. JAMES CANNON & ASSOCIATES  $260,000Pending3 beds 2 baths1,366 sq. ft.
$260,000Pending3 beds 2 baths1,366 sq. ft.130 Fodder Drive, Hubert, NC 28539
MLS# 100547935Listed by: COLDWELL BANKER SEA COAST ADVANTAGE-HAMPSTEAD- New
 $259,000Active3 beds 2 baths1,291 sq. ft.
$259,000Active3 beds 2 baths1,291 sq. ft.107 N Queens Street, Hubert, NC 28539
MLS# 100547918Listed by: R. JAMES CANNON & ASSOCIATES - New
 $199,900Active3 beds 2 baths1,350 sq. ft.
$199,900Active3 beds 2 baths1,350 sq. ft.110 Quail Point Drive, Hubert, NC 28539
MLS# 100532418Listed by: REALTY WORLD SWANSBORO PROPERTY - New
 $391,000Active3 beds 3 baths2,040 sq. ft.
$391,000Active3 beds 3 baths2,040 sq. ft.206 Baker Road, Hubert, NC 28539
MLS# 100544097Listed by: RE/MAX EXECUTIVE  $239,900Pending3 beds 2 baths1,695 sq. ft.
$239,900Pending3 beds 2 baths1,695 sq. ft.148 Byrum Run, Hubert, NC 28539
MLS# 100547548Listed by: LPT REALTY- New
 $80,000Active0.41 Acres
$80,000Active0.41 Acres227 Youpon Drive, Hubert, NC 28539
MLS# 100547336Listed by: KELLER WILLIAMS INNOVATE  $380,000Pending4 beds 3 baths2,638 sq. ft.
$380,000Pending4 beds 3 baths2,638 sq. ft.523 Aberdineshire Court, Hubert, NC 28539
MLS# 100547067Listed by: KELLER WILLIAMS CRYSTAL COAST $247,990Pending3 beds 2 baths1,125 sq. ft.
$247,990Pending3 beds 2 baths1,125 sq. ft.432 Oregon Trail, Hubert, NC 28539
MLS# 100547038Listed by: RE/MAX ELITE REALTY GROUP
