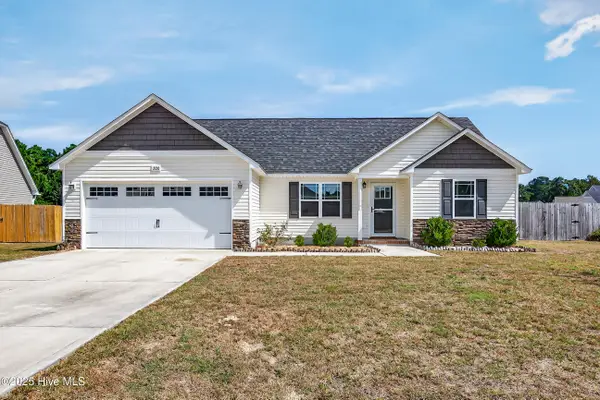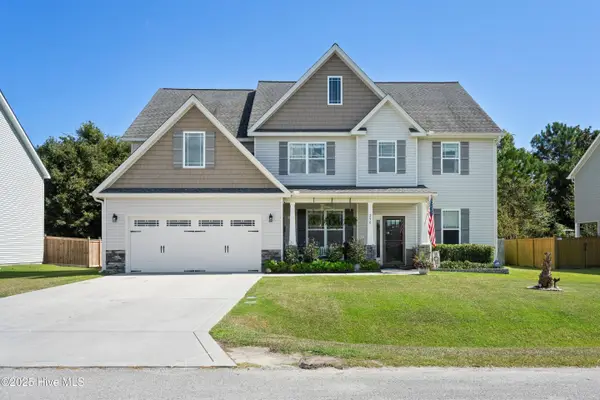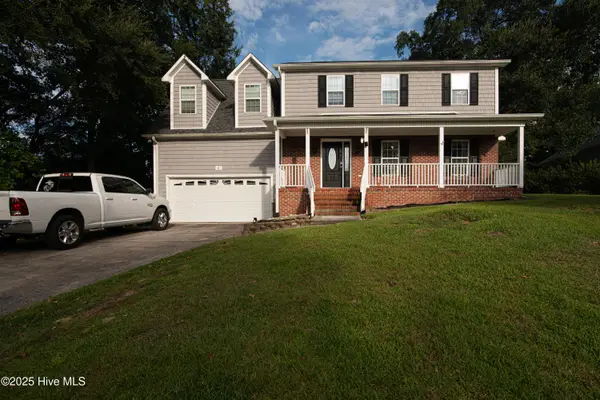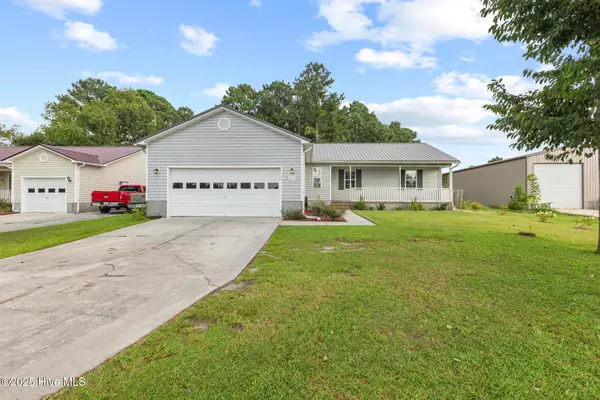446 Dion Drive, Hubert, NC 28539
Local realty services provided by:ERA Strother Real Estate
Listed by:alexis k pierson
Office:re/max executive
MLS#:100524430
Source:NC_CCAR
Price summary
- Price:$259,900
- Price per sq. ft.:$159.45
About this home
This spacious home is a dream! Nestled at the end of a cul-de-sac with a large back yard, it's got so much to love! When you enter, you're greeted by the living room with laminate flooring, fireplace, and vaulted ceiling. The low maintenance flooring continues into the dining room with two pantries, and kitchen with stainless appliances. To the right of the living room are two spare bedrooms and a full hall bathroom. On the left side of the home, you'll find the owner's bedroom with en-suite bathroom and walk-in closet. And this is where the floor plan gets really fun! The owner's suite is attached to a large bonus room that would make a perfect home gym, home office, nursery, or craft room. The potential is limitless! Beyond the bonus room is the spacious laundry room and another smaller bonus room, for guests, storage, you name it! If the inside of this beautiful home doesn't offer enough, take a look at the back yard! There's a patio with a stone path leading to a fire pit. The fence line is covered with trees and bushes, giving the occupants privacy and a sense that they're surrounded by nature in the middle of a subdivision. Homes like this don't come up often, so schedule your showing today!
Contact an agent
Home facts
- Year built:1997
- Listing ID #:100524430
- Added:47 day(s) ago
- Updated:September 29, 2025 at 07:46 AM
Rooms and interior
- Bedrooms:3
- Total bathrooms:2
- Full bathrooms:2
- Living area:1,630 sq. ft.
Heating and cooling
- Cooling:Central Air
- Heating:Electric, Heat Pump, Heating
Structure and exterior
- Roof:Architectural Shingle
- Year built:1997
- Building area:1,630 sq. ft.
- Lot area:0.44 Acres
Schools
- High school:Swansboro
- Middle school:Swansboro
- Elementary school:Sand Ridge
Utilities
- Water:Water Connected
- Sewer:Sewer Connected
Finances and disclosures
- Price:$259,900
- Price per sq. ft.:$159.45
- Tax amount:$1,128 (2023)
New listings near 446 Dion Drive
- New
 $348,900Active3 beds 3 baths2,188 sq. ft.
$348,900Active3 beds 3 baths2,188 sq. ft.417 Windermere Road, Hubert, NC 28539
MLS# 100532969Listed by: CENTURY 21 COASTAL ADVANTAGE  $260,000Pending3 beds 2 baths1,568 sq. ft.
$260,000Pending3 beds 2 baths1,568 sq. ft.113 Old Hawkins Road, Hubert, NC 28539
MLS# 100532648Listed by: NEXTHOME CAPE FEAR - JACKSONVILLE- New
 $275,000Active3 beds 2 baths1,261 sq. ft.
$275,000Active3 beds 2 baths1,261 sq. ft.200 Tappi Terrace, Hubert, NC 28539
MLS# 100532585Listed by: EXP REALTY - New
 $489,900Active4 beds 4 baths3,192 sq. ft.
$489,900Active4 beds 4 baths3,192 sq. ft.250 Watercrest Landing Way, Swansboro, NC 28584
MLS# 100532495Listed by: COLDWELL BANKER SEA COAST ADVANTAGE - New
 $305,000Active3 beds 2 baths1,339 sq. ft.
$305,000Active3 beds 2 baths1,339 sq. ft.139 Queens Haven Road, Hubert, NC 28539
MLS# 100531744Listed by: SALT AND STONE PROPERTY GROUP  $334,000Pending4 beds 3 baths2,058 sq. ft.
$334,000Pending4 beds 3 baths2,058 sq. ft.8 Arrowhead Drive, Hubert, NC 28539
MLS# 100531603Listed by: COLDWELL BANKER SEA COAST ADVANTAGE - JACKSONVILLE $321,900Pending3 beds 2 baths1,796 sq. ft.
$321,900Pending3 beds 2 baths1,796 sq. ft.402 Windermere Road, Hubert, NC 28539
MLS# 100531504Listed by: CENTURY 21 COASTAL ADVANTAGE- New
 $268,000Active3 beds 2 baths1,384 sq. ft.
$268,000Active3 beds 2 baths1,384 sq. ft.625 Queens Creek Road, Hubert, NC 28539
MLS# 100531221Listed by: RE/MAX ELITE REALTY GROUP  $345,000Active4 beds 2 baths2,096 sq. ft.
$345,000Active4 beds 2 baths2,096 sq. ft.118 Magnolia Lane, Hubert, NC 28539
MLS# 100531186Listed by: RE/MAX EXECUTIVE $373,990Pending4 beds 3 baths2,361 sq. ft.
$373,990Pending4 beds 3 baths2,361 sq. ft.265 Surfside Landing Boulevard #Lot 118, Hubert, NC 28539
MLS# 100531171Listed by: D.R. HORTON, INC
