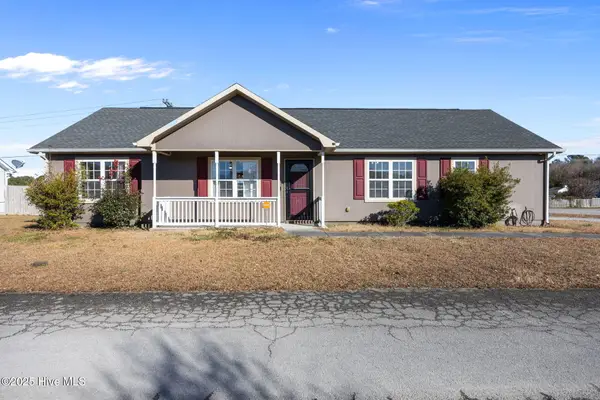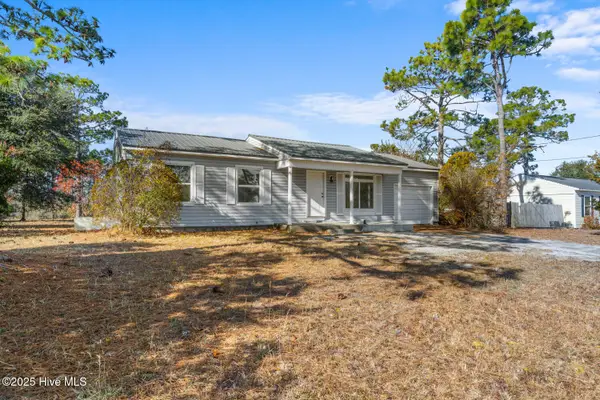610 Parsley Drive, Hubert, NC 28539
Local realty services provided by:ERA Strother Real Estate
610 Parsley Drive,Hubert, NC 28539
$249,900
- 3 Beds
- 2 Baths
- 1,116 sq. ft.
- Single family
- Active
Listed by: gabrielle harvey
Office: re/max elite realty group
MLS#:100534497
Source:NC_CCAR
Price summary
- Price:$249,900
- Price per sq. ft.:$223.92
About this home
SELLERS OFFERING $4,500 in Seller Concessions with acceptable offer. Price improved, move-in ready, and beautifully updated! Welcome to 610 Parsley Drive, where comfort and convenience meet coastal living in the desirable Sagewood subdivision. Perfectly situated near Swansboro, Emerald Isle Beaches, and Camp Lejeune, this home offers a private setting with quick access to local shops, dining, and the coast.
Inside, you'll find a bright, inviting interior featuring new Samsung Smart Kitchen appliances, updated hardware, and a neutral color palette that complements every style. The open layout creates an effortless flow between living spaces, perfect for entertaining or everyday living. Thoughtful upgrades throughout include modern light fixtures, new shower heads, and a whole-home water softener system for added comfort. Even the garage features ceiling fans, adding versatility to the space for projects, workouts, or storage.
Step outside to your own backyard retreat complete with a wooden privacy fence, fire pit, and freshly power-washed exterior that enhances the home's curb appeal. The private lot offers the ideal balance of serenity and outdoor enjoyment—perfect for hosting gatherings or simply relaxing after a day at the beach.
From its updated interior to its peaceful setting, 610 Parsley Drive delivers the perfect blend of style, function, and location. Just minutes from area beaches, the base, and the charm of Swansboro, this home truly has it all—modern upgrades, privacy, and the coastal lifestyle you've been searching for.
Contact an agent
Home facts
- Year built:2014
- Listing ID #:100534497
- Added:91 day(s) ago
- Updated:January 05, 2026 at 06:48 PM
Rooms and interior
- Bedrooms:3
- Total bathrooms:2
- Full bathrooms:2
- Living area:1,116 sq. ft.
Heating and cooling
- Cooling:Heat Pump
- Heating:Electric, Heat Pump, Heating
Structure and exterior
- Roof:Architectural Shingle
- Year built:2014
- Building area:1,116 sq. ft.
- Lot area:0.4 Acres
Schools
- High school:Swansboro
- Middle school:Swansboro
- Elementary school:Sand Ridge
Utilities
- Water:County Water
Finances and disclosures
- Price:$249,900
- Price per sq. ft.:$223.92
New listings near 610 Parsley Drive
- New
 $80,000Active0.41 Acres
$80,000Active0.41 Acres227 Youpon Drive, Hubert, NC 28539
MLS# 100547336Listed by: KELLER WILLIAMS INNOVATE - New
 $380,000Active4 beds 3 baths2,638 sq. ft.
$380,000Active4 beds 3 baths2,638 sq. ft.523 Aberdineshire Court, Hubert, NC 28539
MLS# 100547067Listed by: KELLER WILLIAMS CRYSTAL COAST - New
 $247,990Active3 beds 2 baths1,125 sq. ft.
$247,990Active3 beds 2 baths1,125 sq. ft.432 Oregon Trail, Hubert, NC 28539
MLS# 100547038Listed by: RE/MAX ELITE REALTY GROUP  $279,500Pending3 beds 2 baths1,287 sq. ft.
$279,500Pending3 beds 2 baths1,287 sq. ft.114 Foxlair Drive, Hubert, NC 28539
MLS# 100546985Listed by: CAROLINA REAL ESTATE GROUP- New
 $286,900Active3 beds 2 baths1,280 sq. ft.
$286,900Active3 beds 2 baths1,280 sq. ft.429 Windermere Road, Hubert, NC 28539
MLS# 100546946Listed by: BERKSHIRE HATHAWAY HOMESERVICES CAROLINA PREMIER PROPERTIES - New
 $365,000Active3 beds 3 baths1,640 sq. ft.
$365,000Active3 beds 3 baths1,640 sq. ft.406 Garland Shores Drive, Hubert, NC 28539
MLS# 100546927Listed by: HURST REALTY LLC  $365,000Pending3 beds 3 baths2,152 sq. ft.
$365,000Pending3 beds 3 baths2,152 sq. ft.123 Beagle Drive, Hubert, NC 28539
MLS# 100546658Listed by: SHOREWOOD REAL ESTATE $240,000Active3 beds 2 baths1,176 sq. ft.
$240,000Active3 beds 2 baths1,176 sq. ft.100 Foxtrail Drive, Hubert, NC 28539
MLS# 100546397Listed by: REALTY ONE GROUP AFFINITY $369,999Active4 beds 3 baths2,644 sq. ft.
$369,999Active4 beds 3 baths2,644 sq. ft.220 Surfside Landing Boulevard #Lot 9, Hubert, NC 28539
MLS# 100546260Listed by: D.R. HORTON, INC $208,400Active3 beds 2 baths1,000 sq. ft.
$208,400Active3 beds 2 baths1,000 sq. ft.81 Crown Point Road, Hubert, NC 28539
MLS# 100546120Listed by: J&J REALTY GROUP
