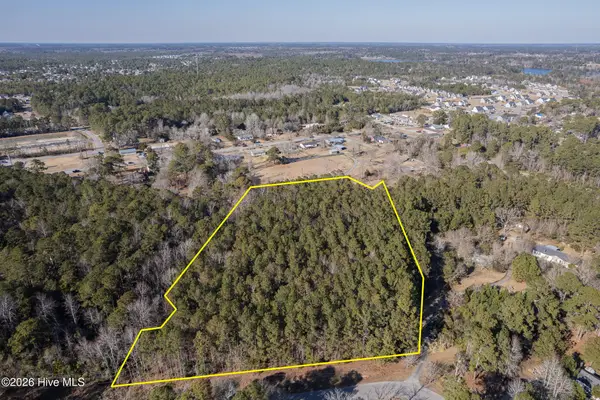624 Jacks Crossing Drive, Hubert, NC 28539
Local realty services provided by:ERA Strother Real Estate
624 Jacks Crossing Drive,Hubert, NC 28539
$189,500
- 2 Beds
- 3 Baths
- 1,149 sq. ft.
- Townhouse
- Pending
Listed by: john a hoopes
Office: carolina real estate group
MLS#:100533481
Source:NC_CCAR
Price summary
- Price:$189,500
- Price per sq. ft.:$164.93
About this home
Welcome home to this gorgeous 2 bedroom with 2.5 bath coastal craftsman style townhome, including LVP flooring downstairs, and ceiling fans throughout. The kitchen boasts great sunlight, subway tile backsplash, granite countertops with an eat on bar, a pantry, and lots of cabinets. Located just minutes from Camp Lejeune, you'll enjoy a quick and hassle-free commute to work, while the Crystal Coast beaches are within 15 minutes from your toes in the sand. Whether you enjoy surfing or long walks on Emerald Isle beach, kayaking in Bogue Sound, or anything to do with fishing, this location is perfect for you to enjoy the many outdoor events that eastern North Carolina has to offer. When it's time to unwind at home, you'll also appreciate being within easy reach of local shops, restaurants, and nightlife in downtown Swansboro just minutes away.
This community offers the perfect blend of style, comfort, and location—whether you're a first-time homebuyer, downsizing, or seeking low-maintenance living near the coast. Don't miss your chance to live like a local at Jacks Branch Townhomes!
Contact an agent
Home facts
- Year built:2024
- Listing ID #:100533481
- Added:138 day(s) ago
- Updated:February 16, 2026 at 08:42 AM
Rooms and interior
- Bedrooms:2
- Total bathrooms:3
- Full bathrooms:2
- Half bathrooms:1
- Living area:1,149 sq. ft.
Heating and cooling
- Cooling:Heat Pump
- Heating:Electric, Heat Pump, Heating
Structure and exterior
- Roof:Architectural Shingle
- Year built:2024
- Building area:1,149 sq. ft.
- Lot area:0.02 Acres
Schools
- High school:Swansboro
- Middle school:Swansboro
- Elementary school:Queens Creek
Finances and disclosures
- Price:$189,500
- Price per sq. ft.:$164.93
New listings near 624 Jacks Crossing Drive
- New
 $160,000Active3.48 Acres
$160,000Active3.48 Acres131 Henson Road, Hubert, NC 28539
MLS# 100554735Listed by: GREAT MOVES REALTY - New
 $224,500Active3 beds 2 baths1,558 sq. ft.
$224,500Active3 beds 2 baths1,558 sq. ft.442 Dion Drive, Hubert, NC 28539
MLS# 100553885Listed by: ELLEN BECKER REALTY INC - New
 $465,000Active4 beds 3 baths2,355 sq. ft.
$465,000Active4 beds 3 baths2,355 sq. ft.753 Aria Lane, Hubert, NC 28539
MLS# 100553886Listed by: BERKSHIRE HATHAWAY HOMESERVICES CAROLINA PREMIER PROPERTIES - New
 $310,000Active3 beds 3 baths1,691 sq. ft.
$310,000Active3 beds 3 baths1,691 sq. ft.312 Holbrook Lane, Hubert, NC 28539
MLS# 100553729Listed by: KELLER WILLIAMS CRYSTAL COAST  $242,000Pending3 beds 2 baths1,085 sq. ft.
$242,000Pending3 beds 2 baths1,085 sq. ft.412 Foxtrace Lane, Hubert, NC 28539
MLS# 100553437Listed by: REALTY ONE GROUP AFFINITY- New
 $269,000Active3 beds 2 baths1,188 sq. ft.
$269,000Active3 beds 2 baths1,188 sq. ft.357 N Highway 172, Hubert, NC 28539
MLS# 100553409Listed by: RACING REALTY USA, LLC - New
 $357,900Active4 beds 3 baths2,132 sq. ft.
$357,900Active4 beds 3 baths2,132 sq. ft.223 Inverness Drive, Hubert, NC 28539
MLS# 100553312Listed by: HOMESMART CONNECTIONS  $243,000Pending3 beds 2 baths1,138 sq. ft.
$243,000Pending3 beds 2 baths1,138 sq. ft.203 Inman Court, Hubert, NC 28539
MLS# 100553305Listed by: KELLER WILLIAMS INNOVATE $210,000Active3 beds 2 baths1,089 sq. ft.
$210,000Active3 beds 2 baths1,089 sq. ft.104 Crown Point Road, Hubert, NC 28539
MLS# 100552596Listed by: EXP REALTY $329,900Active3 beds 2 baths1,412 sq. ft.
$329,900Active3 beds 2 baths1,412 sq. ft.423 Dion Drive, Hubert, NC 28539
MLS# 100552346Listed by: HURST REALTY LLC

