802 Tupelo Tree Drive, Hubert, NC 28539
Local realty services provided by:ERA Strother Real Estate
802 Tupelo Tree Drive,Hubert, NC 28539
$510,000
- 4 Beds
- 3 Baths
- 2,943 sq. ft.
- Single family
- Active
Listed by: stephanie m osborne
Office: berkshire hathaway homeservices carolina premier properties
MLS#:100510036
Source:NC_CCAR
Price summary
- Price:$510,000
- Price per sq. ft.:$173.29
About this home
BRAND NEW floor plan to Peytons Ridge! Welcome the MCKENIZE to the Seventy West profile! This craftsman stunner boasts 2900+ square feet, four bedrooms, a bonus room and two and a half baths. The first floor features an expansive open and airy kitchen, living and eating area, PLUS a bedroom and a full bath. The kitchen is full of upgrades, from tile backsplash, LVP flooring, farmhouse single bowl sink, quartz counters, upgraded pendant light features over the island AND a mudroom area with cubbies! Outside you'll enjoy a covered rear porch. Upstairs you'll discover the massive primary suite equipped with a trey ceiling and with a generously sized master bath with a tile shower and a large walk in closet. There are two additional bedrooms upstairs with another full bath, laundry room AND a bonus room!
Contact an agent
Home facts
- Year built:2025
- Listing ID #:100510036
- Added:275 day(s) ago
- Updated:February 26, 2026 at 10:56 PM
Rooms and interior
- Bedrooms:4
- Total bathrooms:3
- Full bathrooms:2
- Half bathrooms:1
- Rooms Total:9
- Kitchen Description:Pantry
- Bedroom Description:Walk-In Closet(s)
- Living area:2,943 sq. ft.
Heating and cooling
- Cooling:Heat Pump
- Heating:Electric, Heat Pump, Heating
Structure and exterior
- Roof:Architectural Shingle
- Year built:2025
- Building area:2,943 sq. ft.
- Lot area:0.79 Acres
- Construction Materials:Vinyl Siding
- Exterior Features:Covered, Patio, Porch
- Foundation Description:Slab
- Levels:2 Story
Schools
- High school:Swansboro
- Middle school:Swansboro
- Elementary school:Swansboro
Utilities
- Water:Community Water Available
Finances and disclosures
- Price:$510,000
- Price per sq. ft.:$173.29
Features and amenities
- Amenities:Ceiling Fan(s), Playground, Walk-In Closet(s)
New listings near 802 Tupelo Tree Drive
- New
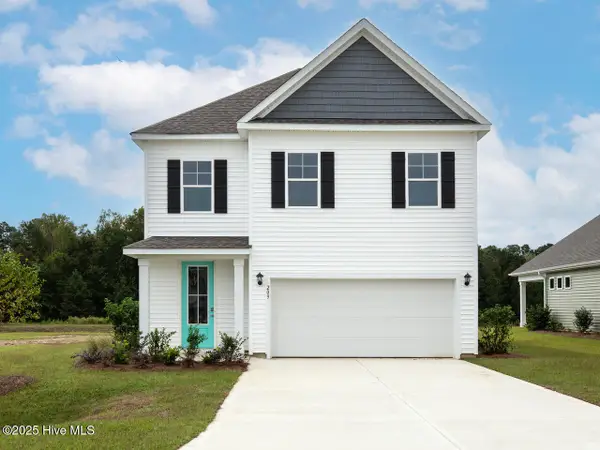 $378,340Active4 beds 3 baths2,361 sq. ft.
$378,340Active4 beds 3 baths2,361 sq. ft.233 Surfside Landing Boulevard #Lot 134, Hubert, NC 28539
MLS# 100556903Listed by: D.R. HORTON, INC - New
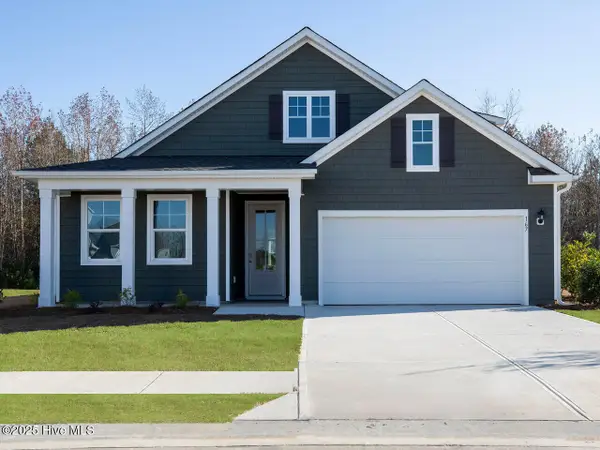 $384,190Active4 beds 3 baths2,671 sq. ft.
$384,190Active4 beds 3 baths2,671 sq. ft.251 Surfside Landing Boulevard #Lot 125, Hubert, NC 28539
MLS# 100556924Listed by: D.R. HORTON, INC - New
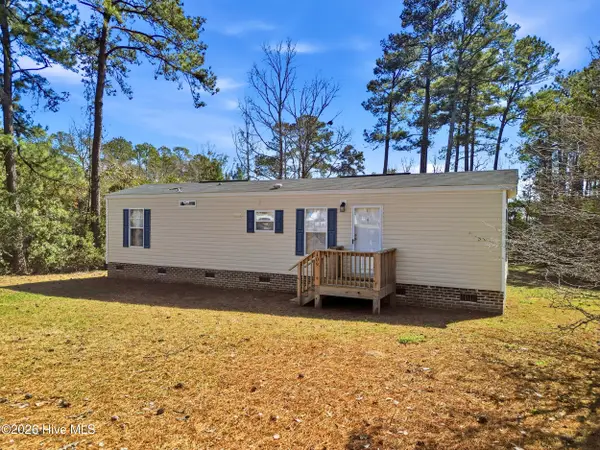 $125,000Active2 beds 1 baths607 sq. ft.
$125,000Active2 beds 1 baths607 sq. ft.109 Quail Point Drive, Hubert, NC 28539
MLS# 100556837Listed by: COLDWELL BANKER SEA COAST ADVANTAGE - New
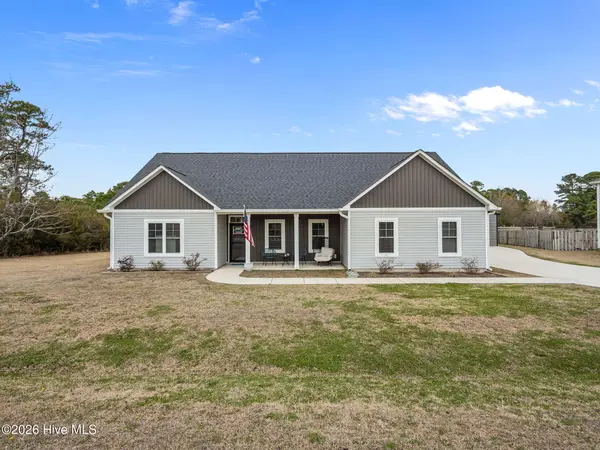 $365,000Active3 beds 2 baths2,073 sq. ft.
$365,000Active3 beds 2 baths2,073 sq. ft.140 Inverness Drive, Hubert, NC 28539
MLS# 100556866Listed by: POINT REALTY GROUP LLC - New
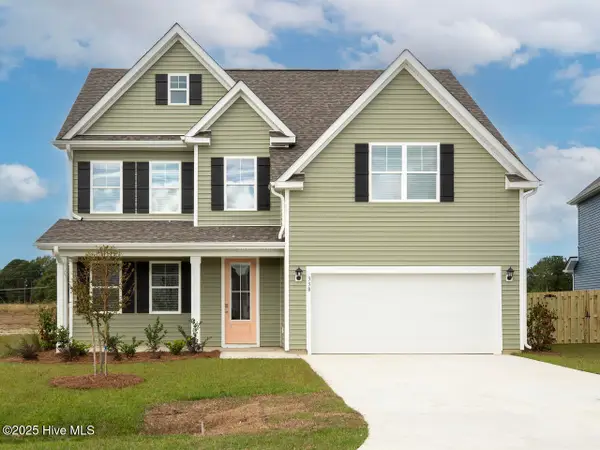 $404,340Active4 beds 3 baths2,644 sq. ft.
$404,340Active4 beds 3 baths2,644 sq. ft.245 Surfside Landing Boulevard #Lot 128, Hubert, NC 28539
MLS# 100556821Listed by: D.R. HORTON, INC - New
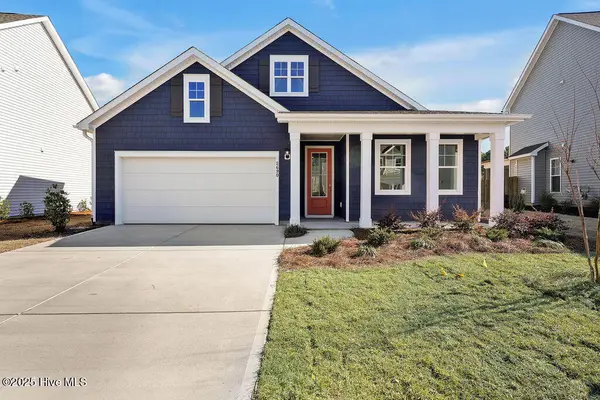 $414,090Active3 beds 2 baths2,671 sq. ft.
$414,090Active3 beds 2 baths2,671 sq. ft.235 Surfside Landing Boulevard #Lot 133, Hubert, NC 28539
MLS# 100556829Listed by: D.R. HORTON, INC 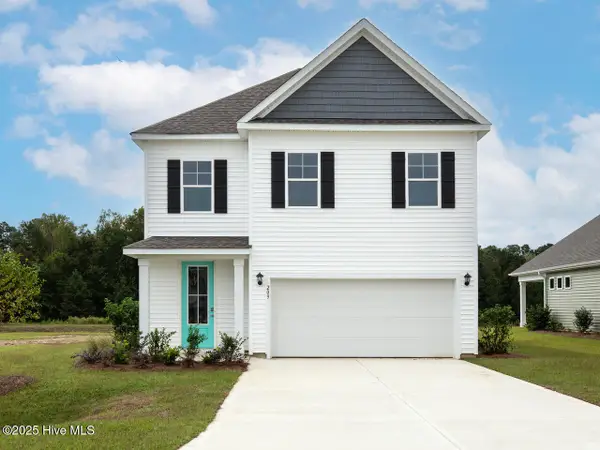 $377,990Pending4 beds 3 baths2,361 sq. ft.
$377,990Pending4 beds 3 baths2,361 sq. ft.250 Surfside Landing Boulevard #Lot 102, Hubert, NC 28539
MLS# 100556786Listed by: D.R. HORTON, INC- New
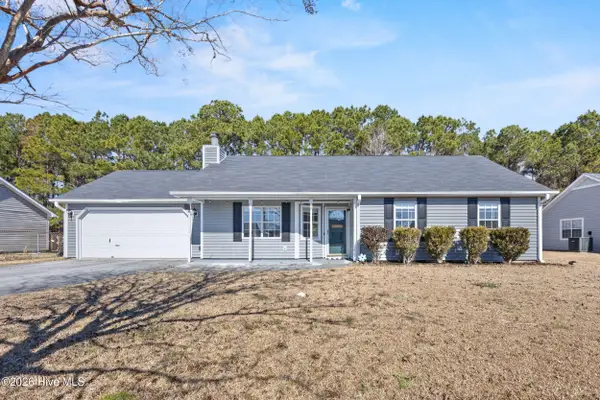 $247,000Active3 beds 2 baths1,117 sq. ft.
$247,000Active3 beds 2 baths1,117 sq. ft.153 Glenwood Drive, Hubert, NC 28539
MLS# 100556766Listed by: COLDWELL BANKER SEA COAST ADVANTAGE-HAMPSTEAD - New
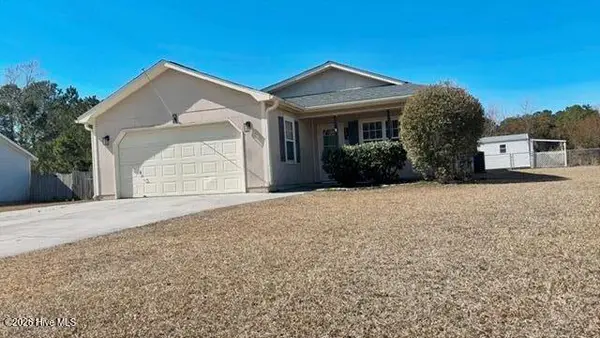 $270,000Active4 beds 2 baths1,449 sq. ft.
$270,000Active4 beds 2 baths1,449 sq. ft.128 Daphne Drive, Hubert, NC 28539
MLS# 100556689Listed by: CAROLINA REAL ESTATE GROUP - New
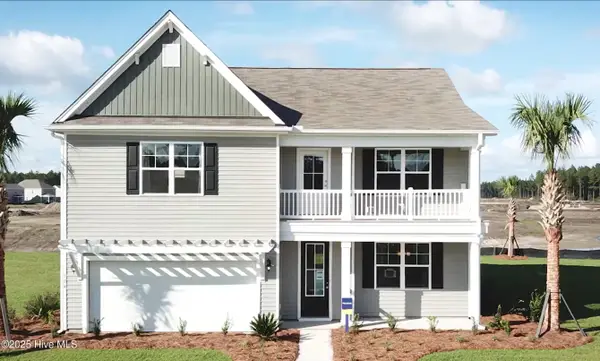 $419,140Active5 beds 4 baths3,113 sq. ft.
$419,140Active5 beds 4 baths3,113 sq. ft.252 Surfside Landing Boulevard #Lot 103, Hubert, NC 28539
MLS# 100556641Listed by: D.R. HORTON, INC

