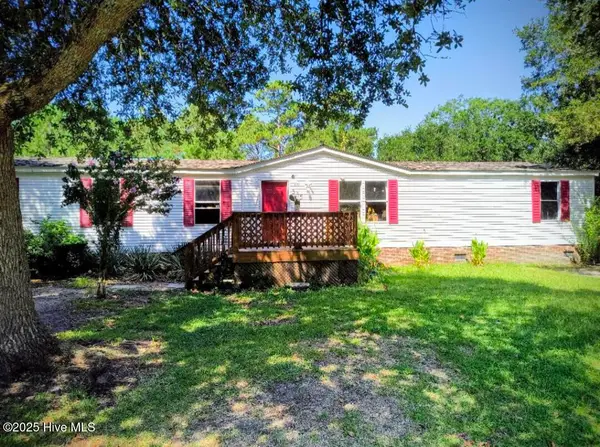811 Tupelo Tree Drive, Hubert, NC 28539
Local realty services provided by:ERA Strother Real Estate
811 Tupelo Tree Drive,Hubert, NC 28539
$474,900
- 4 Beds
- 3 Baths
- 2,691 sq. ft.
- Single family
- Pending
Listed by: courtney j carter
Office: courtney carter homes, llc.
MLS#:100523389
Source:NC_CCAR
Price summary
- Price:$474,900
- Price per sq. ft.:$176.48
About this home
Welcome to Peytons Ridge and the Chicago floor plan by Horizons East. The Chicago features an open concept, bringing a nice airy flow to this home. The first floor has a formal dining room and a high ceilinged living room with a cozy fireplace that opens to the kitchen and a breakfast area. This is a true chef's kitchen complete with an island, pantry, and plenty of cabinet and granite countertop space. This plan also features a first floor primary suite boasting two walk in closets and an en suite bath featuring a 5 foot shower and a dual vanity sink. There is also a secondary bedroom downstairs that connects to a full bath. The large laundry room is downstairs for convenience and includes a lovely drop zone with cubbies and hooks. Upstairs, you will find two more bedrooms and a bonus room that share a third full bath. Whatever your needs, this home offers the versatility! All similar photos and cut sheets are representations only. Builder reserves the right to alter floorplan and specifications. Builder reserves the right to alter floor plan, specifications and features. Similar photos, videos, and cut sheets are for the purpose of floor plan layout only. Similar photos and videos may include upgrades and/or features and selections that are no longer available and may not be included in your specific home. Included features vary from community to community. Buyers or Buyers Agents should confirm included features and selections available with the listing agent and view the included features sheet for the development before presenting an offer. Buyer to verify schools - this address is not available on the Onslow County Schools Transportation site yet.
Contact an agent
Home facts
- Year built:2025
- Listing ID #:100523389
- Added:98 day(s) ago
- Updated:November 13, 2025 at 09:37 AM
Rooms and interior
- Bedrooms:4
- Total bathrooms:3
- Full bathrooms:3
- Living area:2,691 sq. ft.
Heating and cooling
- Cooling:Central Air
- Heating:Electric, Heat Pump, Heating
Structure and exterior
- Roof:Architectural Shingle
- Year built:2025
- Building area:2,691 sq. ft.
- Lot area:1.75 Acres
Schools
- High school:Swansboro
- Middle school:Swansboro
- Elementary school:Swansboro
Utilities
- Water:Water Connected
Finances and disclosures
- Price:$474,900
- Price per sq. ft.:$176.48
New listings near 811 Tupelo Tree Drive
- New
 $223,000Active3 beds 2 baths1,408 sq. ft.
$223,000Active3 beds 2 baths1,408 sq. ft.1008 Sand Ridge Road, Hubert, NC 28539
MLS# 100540448Listed by: REALTY WORLD FIRST COAST RLTY - New
 $240,126Active4 beds 3 baths2,016 sq. ft.
$240,126Active4 beds 3 baths2,016 sq. ft.307 N Winchester Lane, Hubert, NC 28539
MLS# 100540090Listed by: RE/MAX ELITE REALTY GROUP - New
 $245,000Active4 beds 2 baths1,275 sq. ft.
$245,000Active4 beds 2 baths1,275 sq. ft.409 Foxtrace Lane, Hubert, NC 28539
MLS# 100539855Listed by: LANDMARK SOTHEBY'S INTERNATIONAL REALTY - New
 $260,000Active3 beds 2 baths1,108 sq. ft.
$260,000Active3 beds 2 baths1,108 sq. ft.113 Parnell Road, Hubert, NC 28539
MLS# 100539752Listed by: REAL BROKER LLC  $420,790Pending5 beds 4 baths3,221 sq. ft.
$420,790Pending5 beds 4 baths3,221 sq. ft.263 Surfside Landing Boulevard #Lot 119, Hubert, NC 28539
MLS# 100539763Listed by: D.R. HORTON, INC $198,900Pending2 beds 3 baths1,149 sq. ft.
$198,900Pending2 beds 3 baths1,149 sq. ft.142 Loren Road, Hubert, NC 28539
MLS# 100539668Listed by: SKYLINE REALTY GROUP, LLC $416,040Pending5 beds 3 baths2,671 sq. ft.
$416,040Pending5 beds 3 baths2,671 sq. ft.257 Surfside Landing Boulevard #Lot 122, Hubert, NC 28539
MLS# 100539401Listed by: D.R. HORTON, INC $414,240Pending3 beds 2 baths1,881 sq. ft.
$414,240Pending3 beds 2 baths1,881 sq. ft.259 Surfside Landing Boulevard #Lot 121, Hubert, NC 28539
MLS# 100539377Listed by: D.R. HORTON, INC- New
 $240,000Active3 beds 2 baths1,263 sq. ft.
$240,000Active3 beds 2 baths1,263 sq. ft.203 Zachary Lane, Hubert, NC 28539
MLS# 100539214Listed by: NORTHGROUP REAL ESTATE  $129,000Active4 beds 2 baths1,824 sq. ft.
$129,000Active4 beds 2 baths1,824 sq. ft.335 Queens Haven Road, Hubert, NC 28539
MLS# 100539063Listed by: BETTER HOMES AND GARDENS REAL ESTATE TREASURE
