1009 Brookline Drive, Huntersville, NC 28078
Local realty services provided by:ERA Live Moore
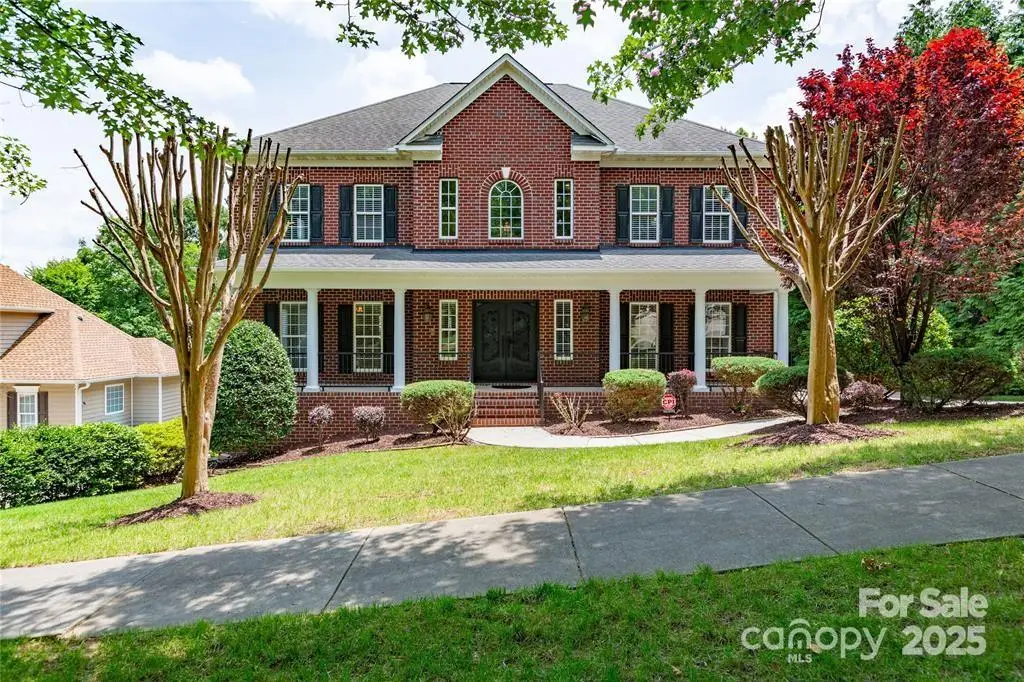
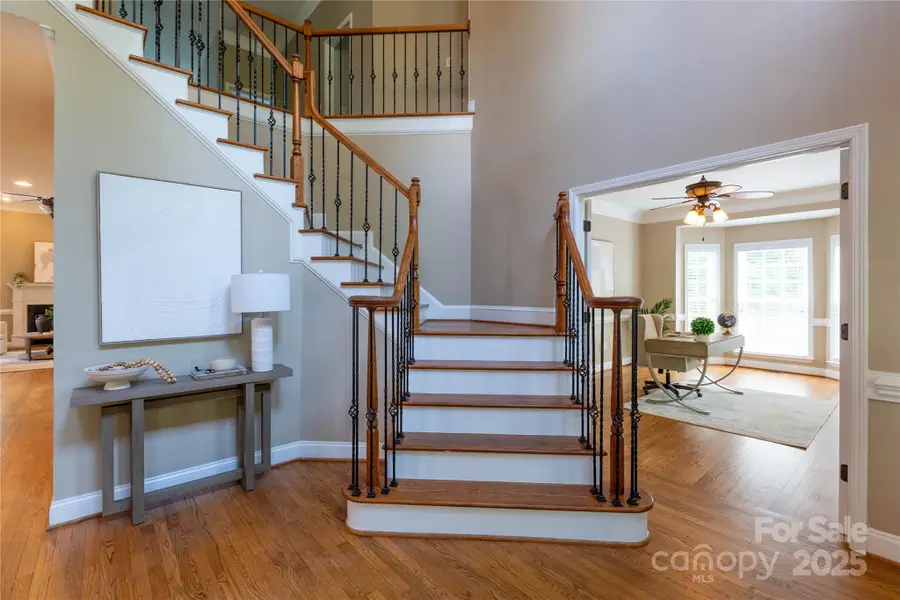
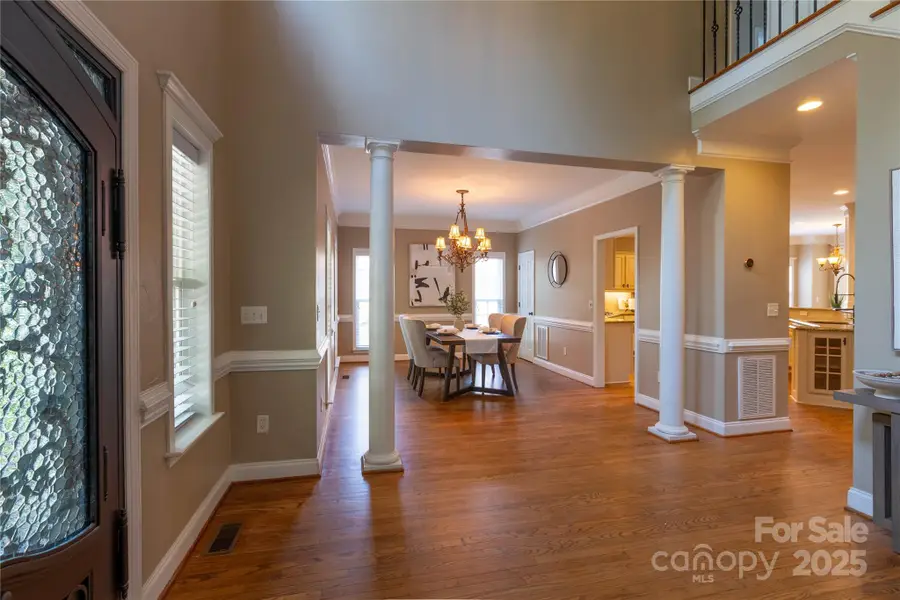
Listed by:benoy peters
Office:carolinas realty
MLS#:4282863
Source:CH
1009 Brookline Drive,Huntersville, NC 28078
$873,000
- 4 Beds
- 5 Baths
- 4,706 sq. ft.
- Single family
- Active
Price summary
- Price:$873,000
- Price per sq. ft.:$185.51
About this home
Stunning full-brick basement home in the desirable Skybrook Golf Course community with top-rated Cabarrus County schools. Impressive double iron entry doors lead into a dramatic 2-story foyer with a grand staircase and hardwood floors throughout the main level. The gourmet kitchen features Wolf appliances, pot filler, granite countertops, and 2023 Wi-Fi-enabled refrigerator and dishwasher. Sunroom with skylight offers abundant natural light. Great room includes gas logs, ceiling fan, and 5.1 surround sound wiring. The spacious master suite boasts a tray ceiling and elegant bath with a possible huge closet room next to it. Laundry room is conveniently located upstairs. Finished basement offers LVP flooring, fireplace, large living area, 7.2 surround sound system, and a motorized movie screen—perfect for entertaining. Entire home is wired for ethernet. Garage includes wall-mounted door openers. Optional memberships to the Swim & Racquet Club and Golf Club. See it today, before it goes.
Contact an agent
Home facts
- Year built:2003
- Listing Id #:4282863
- Updated:August 15, 2025 at 01:23 PM
Rooms and interior
- Bedrooms:4
- Total bathrooms:5
- Full bathrooms:4
- Half bathrooms:1
- Living area:4,706 sq. ft.
Heating and cooling
- Cooling:Central Air
- Heating:Natural Gas
Structure and exterior
- Roof:Shingle
- Year built:2003
- Building area:4,706 sq. ft.
- Lot area:0.35 Acres
Schools
- High school:Cox Mill
- Elementary school:W.R. Odell
Utilities
- Sewer:Public Sewer
Finances and disclosures
- Price:$873,000
- Price per sq. ft.:$185.51
New listings near 1009 Brookline Drive
- New
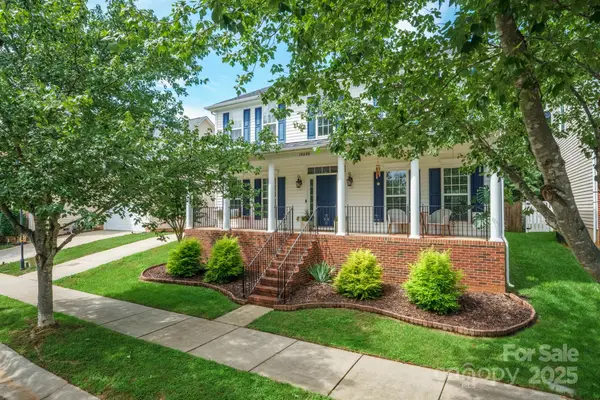 $475,000Active4 beds 3 baths2,390 sq. ft.
$475,000Active4 beds 3 baths2,390 sq. ft.15530 Troubadour Lane, Huntersville, NC 28078
MLS# 4281831Listed by: EXP REALTY LLC MOORESVILLE - New
 $455,000Active3 beds 3 baths1,915 sq. ft.
$455,000Active3 beds 3 baths1,915 sq. ft.13118 Willow Breeze Lane, Huntersville, NC 28078
MLS# 4291131Listed by: PREMIER SOUTH - Coming Soon
 $585,000Coming Soon5 beds 3 baths
$585,000Coming Soon5 beds 3 baths8906 Deerland Court, Huntersville, NC 28078
MLS# 4289454Listed by: EXP REALTY LLC MOORESVILLE - New
 $438,900Active3 beds 3 baths2,030 sq. ft.
$438,900Active3 beds 3 baths2,030 sq. ft.6903 Tanners Creek Drive, Huntersville, NC 28078
MLS# 4291719Listed by: ALLEN TATE/ROYAL PROPERTIES - Coming Soon
 $1,199,800Coming Soon6 beds 5 baths
$1,199,800Coming Soon6 beds 5 baths15007 Keyes Meadow Way, Huntersville, NC 28078
MLS# 4292321Listed by: BOTTOM LINE REAL ESTATE - New
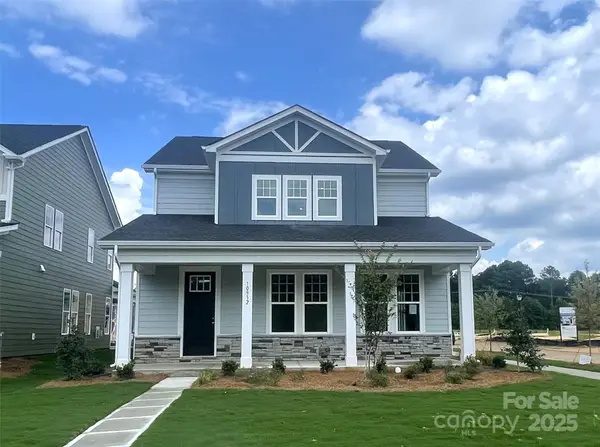 $530,190Active4 beds 4 baths2,584 sq. ft.
$530,190Active4 beds 4 baths2,584 sq. ft.10932 Dogwood Lane #51, Huntersville, NC 28078
MLS# 4292157Listed by: BROOKLINE HOMES LLC - Coming Soon
 $815,000Coming Soon5 beds 3 baths
$815,000Coming Soon5 beds 3 baths7521 Chaddsley Drive, Huntersville, NC 28078
MLS# 4292056Listed by: NORTHSTAR REAL ESTATE, LLC - New
 $535,465Active4 beds 3 baths2,543 sq. ft.
$535,465Active4 beds 3 baths2,543 sq. ft.10940 Dogwood Lane #49, Huntersville, NC 28078
MLS# 4290649Listed by: BROOKLINE HOMES LLC - Coming SoonOpen Sat, 12 to 2pm
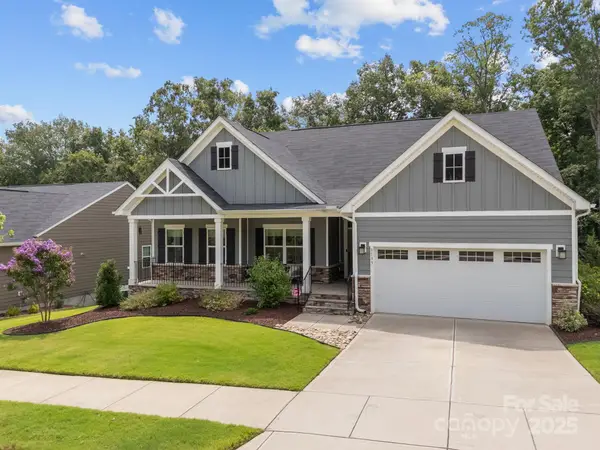 $600,000Coming Soon4 beds 3 baths
$600,000Coming Soon4 beds 3 baths8533 Everwood Avenue, Huntersville, NC 28078
MLS# 4290997Listed by: NEXTHOME PARAMOUNT - Open Sat, 1 to 3pmNew
 $725,000Active5 beds 3 baths3,452 sq. ft.
$725,000Active5 beds 3 baths3,452 sq. ft.6203 Tulip Poplar Place, Huntersville, NC 28078
MLS# 4291613Listed by: LKNHOMES.COM INC
