10434 Blackstock Road, Huntersville, NC 28078
Local realty services provided by:ERA Sunburst Realty
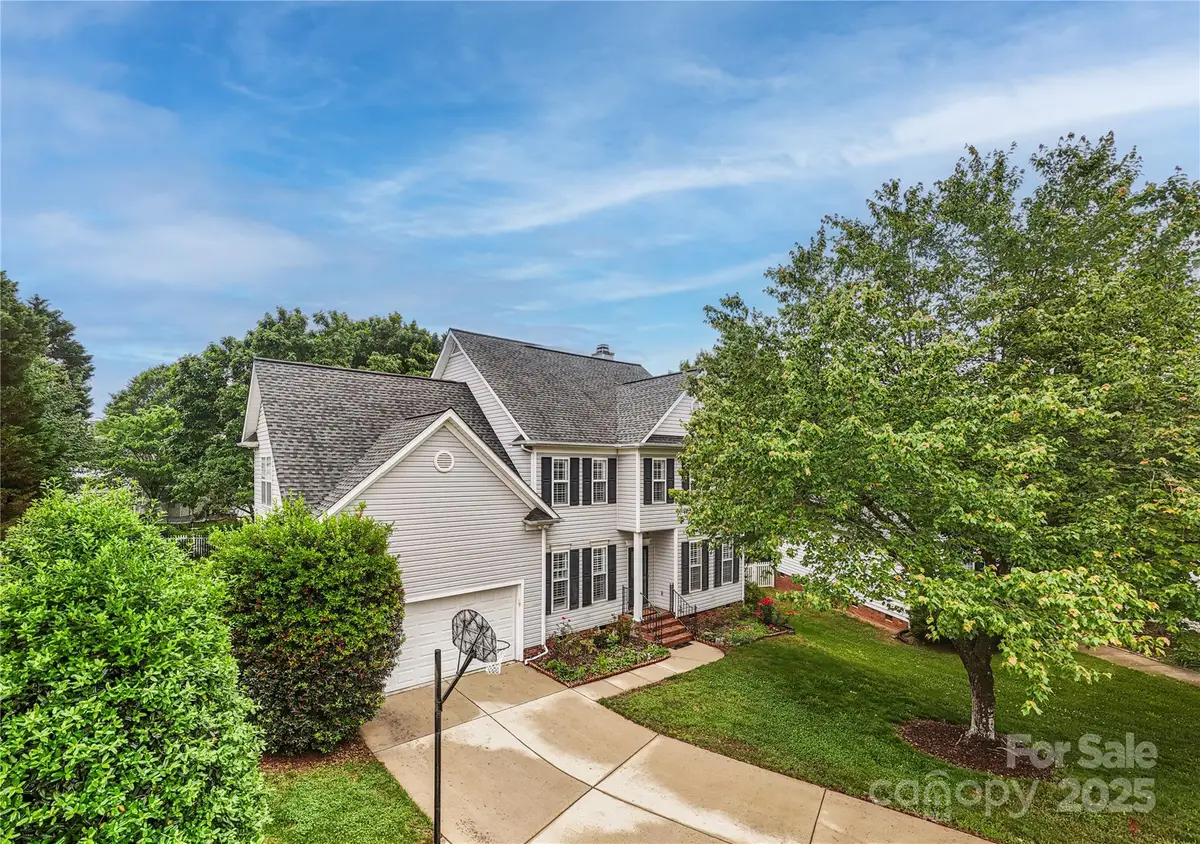
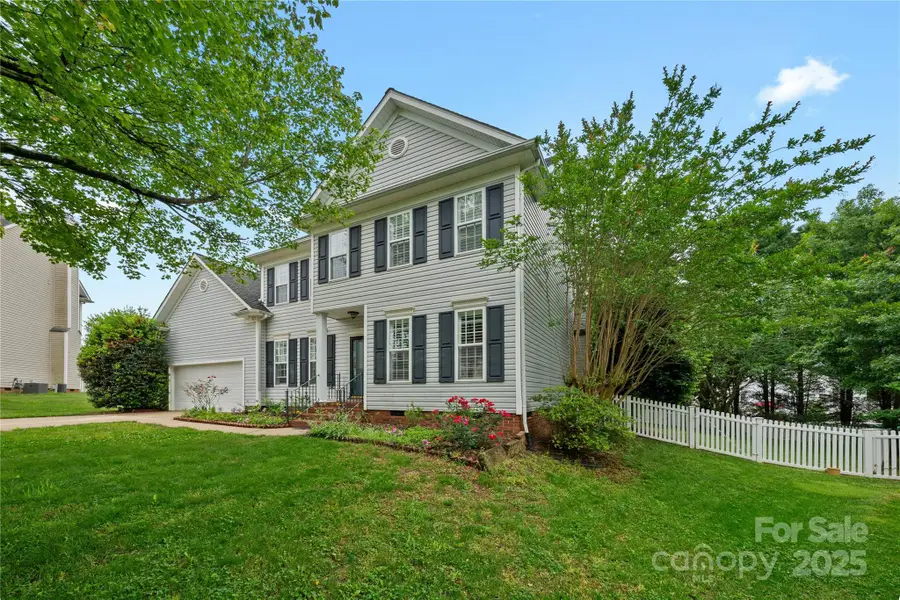

Listed by:mark snyder
Office:clarity realty
MLS#:4257029
Source:CH
10434 Blackstock Road,Huntersville, NC 28078
$539,990
- 4 Beds
- 3 Baths
- 2,340 sq. ft.
- Single family
- Pending
Price summary
- Price:$539,990
- Price per sq. ft.:$230.76
- Monthly HOA dues:$40.33
About this home
Huntersville, NC, single family home East of I-77. Boasts 10-foot ceilings and hardwoods throughout the entire first floor, 4 BR, 2.5 Baths, with walk-in closets in EVERY bedroom, a large primary BR w/tray ceilings, a 2-car garage, and storage space galore.
In highly sought after J.V. Washam Elem., Bailey Mid. & Hough H.S. school districts, off EXIT 25 in Hampton Ridge. Just minutes from award winning restaurants, Birkdale Village & Lake Norman.
The screened-in back porch, nestled amongst mature trees, leads out to a lush backyard, with low-maintenance perennials providing flowers from February through November. Sitting on almost a third of an acre, this is the perfect home for anyone wanting to connect with nature. People love living in Hampton Ridge & this property is right up from the pool. Well maintained home with southern shutters on EVERY window.
We’ve listened to our showings & the response has been positive. See it for yourself, schedule a showing today.
Contact an agent
Home facts
- Year built:1997
- Listing Id #:4257029
- Updated:August 18, 2025 at 10:07 PM
Rooms and interior
- Bedrooms:4
- Total bathrooms:3
- Full bathrooms:2
- Half bathrooms:1
- Living area:2,340 sq. ft.
Heating and cooling
- Heating:Forced Air
Structure and exterior
- Year built:1997
- Building area:2,340 sq. ft.
- Lot area:0.31 Acres
Schools
- High school:William Amos Hough
- Elementary school:J.V. Washam
Utilities
- Sewer:Public Sewer
Finances and disclosures
- Price:$539,990
- Price per sq. ft.:$230.76
New listings near 10434 Blackstock Road
- Coming SoonOpen Sat, 1 to 3pm
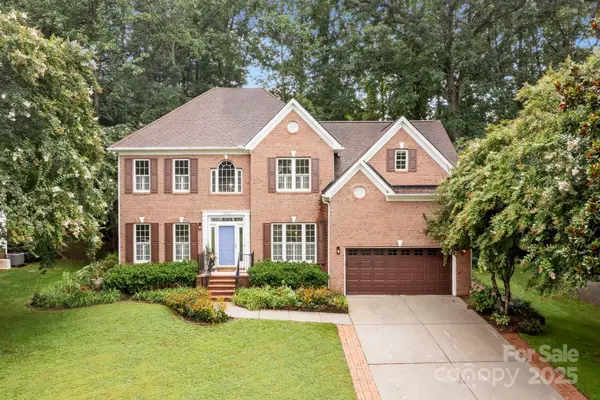 $630,000Coming Soon5 beds 3 baths
$630,000Coming Soon5 beds 3 baths16923 Laureate Road, Huntersville, NC 28078
MLS# 4286306Listed by: ALLEN TATE LAKE NORMAN - Coming Soon
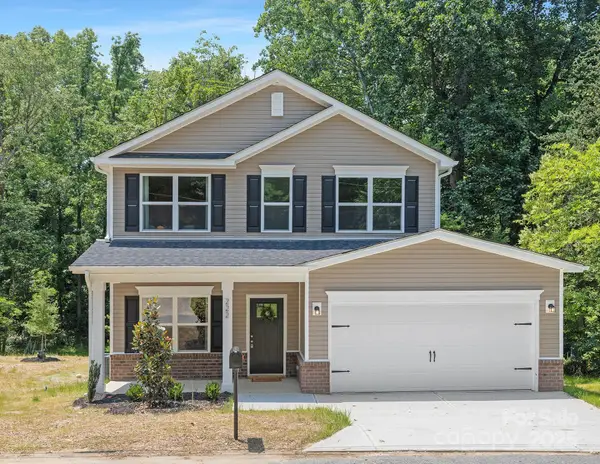 $425,000Coming Soon4 beds 3 baths
$425,000Coming Soon4 beds 3 baths13538 Central Avenue, Huntersville, NC 28078
MLS# 4292571Listed by: NORTHWAY REALTY LLC - Coming SoonOpen Sat, 1 to 3pm
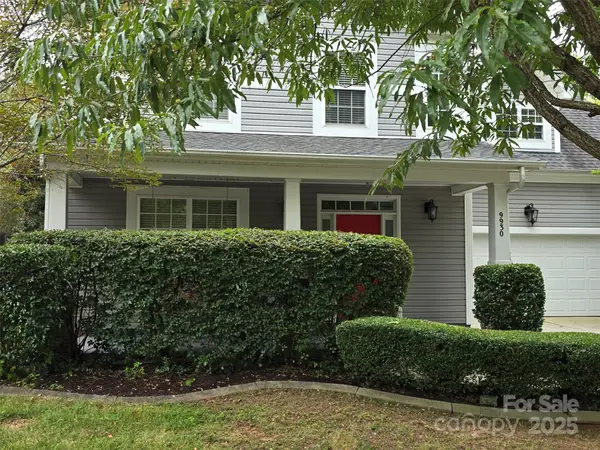 $469,990Coming Soon3 beds 3 baths
$469,990Coming Soon3 beds 3 baths9930 Caldwell Depot Road, Cornelius, NC 28031
MLS# 4290086Listed by: TSG RESIDENTIAL - New
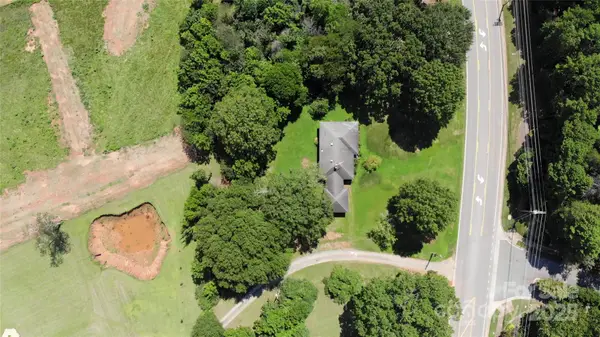 $399,000Active0.97 Acres
$399,000Active0.97 Acres14532 Beatties Ford Road, Huntersville, NC 28078
MLS# 4293008Listed by: LAKE NORMAN REALTY, INC.  $1,091,580Pending4 beds 4 baths3,623 sq. ft.
$1,091,580Pending4 beds 4 baths3,623 sq. ft.14121 White Gardens Lane #9, Huntersville, NC 28078
MLS# 4292988Listed by: PULTE HOME CORPORATION- Coming SoonOpen Sat, 11am to 1pm
 $915,000Coming Soon4 beds 4 baths
$915,000Coming Soon4 beds 4 baths15433 Northstone Drive, Huntersville, NC 28078
MLS# 4291558Listed by: IVESTER JACKSON PROPERTIES - New
 $850,000Active3 beds 3 baths2,973 sq. ft.
$850,000Active3 beds 3 baths2,973 sq. ft.15712 Trenton Place Road, Huntersville, NC 28078
MLS# 4292815Listed by: CARLYLE PROPERTIES - New
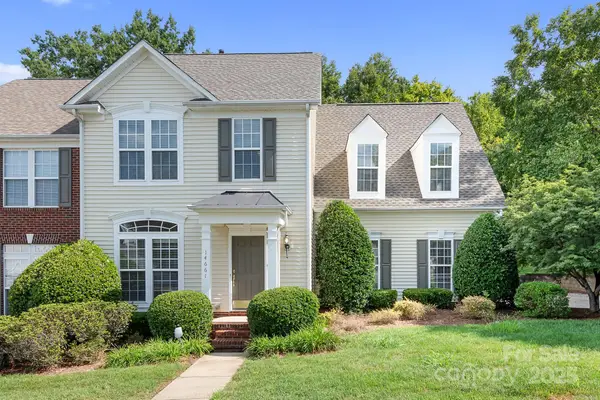 $439,000Active3 beds 4 baths2,524 sq. ft.
$439,000Active3 beds 4 baths2,524 sq. ft.14661 Greenpoint Lane, Huntersville, NC 28078
MLS# 4288934Listed by: KELLER WILLIAMS LAKE NORMAN - New
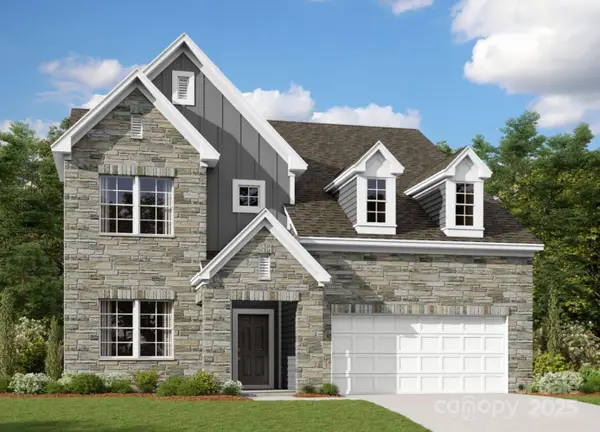 $639,905Active4 beds 3 baths2,854 sq. ft.
$639,905Active4 beds 3 baths2,854 sq. ft.936 Mankey Drive, Huntersville, NC 28078
MLS# 4291235Listed by: M/I HOMES - New
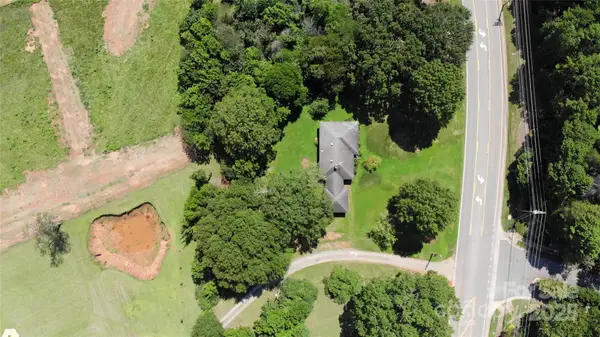 $399,000Active-- beds -- baths
$399,000Active-- beds -- baths14532 Beatties Ford Road, Huntersville, NC 28078
MLS# 4292699Listed by: LAKE NORMAN REALTY, INC.
