11324 Fullerton Place Drive Nw, Huntersville, NC 28078
Local realty services provided by:ERA Live Moore
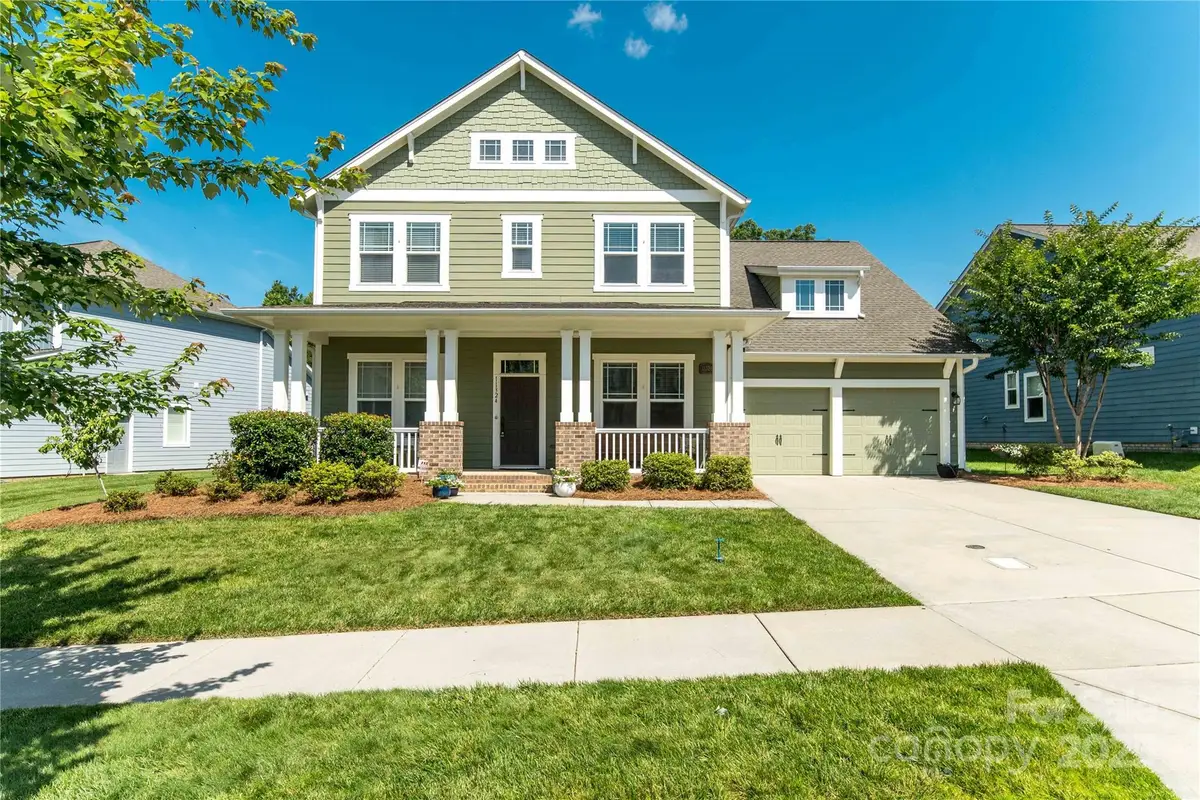
Listed by:erika osborne-russ
Office:exp realty of piedmont nc llc.
MLS#:4266161
Source:CH
11324 Fullerton Place Drive Nw,Huntersville, NC 28078
$740,000
- 5 Beds
- 4 Baths
- - sq. ft.
- Single family
- Sold
Sorry, we are unable to map this address
Price summary
- Price:$740,000
- Monthly HOA dues:$48.33
About this home
Welcome to 11324 Fullerton Place Dr—where style, space & location meet in one exceptional home! This 5-bed, 4-bath David Weekley gem in Skybrook North Parkside offers over 3,100 sq ft of well-designed living. The open kitchen features quartz counters, subway tile backsplash, stainless appliances & an oversized island. The main-floor primary suite is a true retreat with spa-like bath, tiled walk-in shower & double vanity. Upstairs includes a spacious loft—perfect for a second living room/game room/media space—plus 3 more bedrooms & 2 full baths. Downstairs you will find a dedicated office with built-ins, hardwoods & crown molding adds functionality. Enjoy the screened porch, paver patio, fire pit & partially fenced yard that extends beyond the fence to the wood line. Spacious double doored 2-car garage. Zoned for top Huntersville schools! Optional amenities include pool/fitness center/golf access.
***Pre-listing appraisal was completed—& this home is now priced BELOW appraised value!
Contact an agent
Home facts
- Year built:2017
- Listing Id #:4266161
- Updated:August 16, 2025 at 06:37 AM
Rooms and interior
- Bedrooms:5
- Total bathrooms:4
- Full bathrooms:4
Heating and cooling
- Heating:Forced Air, Natural Gas
Structure and exterior
- Roof:Shingle
- Year built:2017
Schools
- High school:Cox Mill
- Elementary school:W.R. Odell
Utilities
- Sewer:Public Sewer
Finances and disclosures
- Price:$740,000
New listings near 11324 Fullerton Place Drive Nw
- New
 $410,000Active4 beds 3 baths2,025 sq. ft.
$410,000Active4 beds 3 baths2,025 sq. ft.13535 Glencreek Lane, Huntersville, NC 28078
MLS# 4292524Listed by: MARK SPAIN REAL ESTATE - Coming Soon
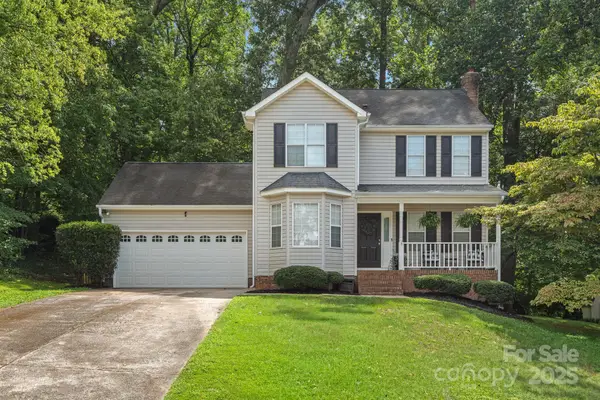 $390,000Coming Soon3 beds 3 baths
$390,000Coming Soon3 beds 3 baths12708 Boulder Run, Huntersville, NC 28078
MLS# 4292788Listed by: KELLER WILLIAMS SOUTH PARK - Coming Soon
 $830,000Coming Soon5 beds 4 baths
$830,000Coming Soon5 beds 4 baths6603 Latta Springs Circle, Huntersville, NC 28078
MLS# 4292684Listed by: KELLER WILLIAMS LAKE NORMAN - New
 $532,620Active4 beds 4 baths2,584 sq. ft.
$532,620Active4 beds 4 baths2,584 sq. ft.10936 Dogwood Lane #50, Huntersville, NC 28078
MLS# 4292713Listed by: BROOKLINE HOMES LLC - Coming Soon
 $675,000Coming Soon4 beds 3 baths
$675,000Coming Soon4 beds 3 baths16029 Oxford Glenn Drive, Huntersville, NC 28078
MLS# 4292702Listed by: BLUE OAK REALTY GROUP - Coming Soon
 $799,900Coming Soon5 beds 4 baths
$799,900Coming Soon5 beds 4 baths14332 Timbergreen Drive, Huntersville, NC 28078
MLS# 4291348Listed by: SOUTHERN HOMES OF THE CAROLINAS, INC - Coming Soon
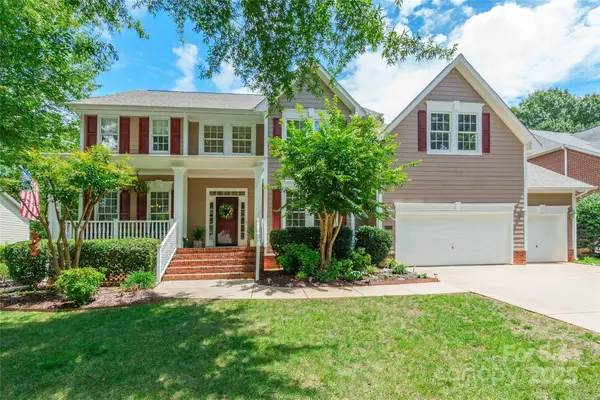 $825,000Coming Soon4 beds 3 baths
$825,000Coming Soon4 beds 3 baths10009 Devonshire Drive, Huntersville, NC 28078
MLS# 4292222Listed by: STEPHEN COOLEY REAL ESTATE - Coming Soon
 $899,900Coming Soon5 beds 4 baths
$899,900Coming Soon5 beds 4 baths8908 Devonshire Drive, Huntersville, NC 28078
MLS# 4292384Listed by: KELLER WILLIAMS LAKE NORMAN - New
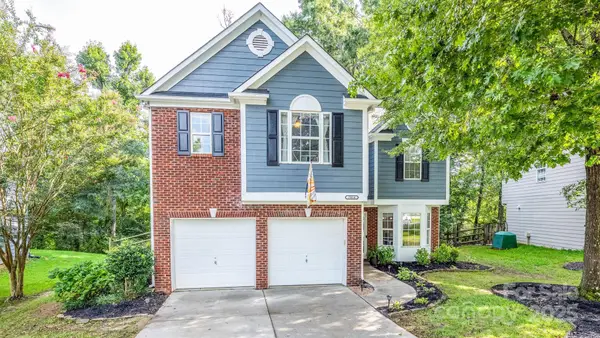 $484,900Active4 beds 3 baths2,072 sq. ft.
$484,900Active4 beds 3 baths2,072 sq. ft.7814 Leisure Lane, Huntersville, NC 28078
MLS# 4290725Listed by: THE ALLEN TEAM INC - Open Sat, 11am to 1pmNew
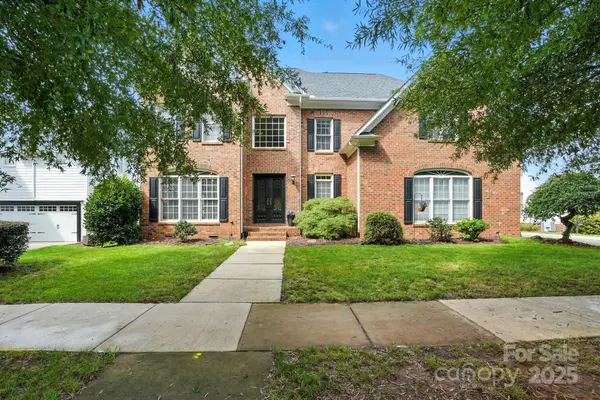 $850,000Active5 beds 5 baths3,862 sq. ft.
$850,000Active5 beds 5 baths3,862 sq. ft.16135 Hallaton Drive, Huntersville, NC 28078
MLS# 4291931Listed by: LEWIS AND KIRK REALTY LLC
