12019 Huntson Reserve Road, Huntersville, NC 28078
Local realty services provided by:ERA Sunburst Realty
Listed by:ben bowen
Office:premier sotheby's international realty
MLS#:4300845
Source:CH
Price summary
- Price:$1,050,000
- Price per sq. ft.:$315.41
About this home
Very few homes combine luxury, location, and lifestyle as seamlessly as this former Classica Homes model home in Huntson Reserve. Every detail has been thoughtfully designed with upgrades throughout. Not only does the main level host a luxurious primary suite and spa inspired bath, but also a secondary bedroom with its own full bath-ideal for guests, family or multi generational living. The open concept living areas are filled with natural light, flowing effortlessly into spaces perfect for both everyday comfort and ready for stylish entertaining with whole home speaker system. Upstairs, a secondary bedroom with full bath offers privacy for guests, while a separate office area and oversized rec room open the door to endless possibilities - whether for play, work, or even a conversion to a fourth bedroom. Step outside to discover an outdoor sanctuary with remote controlled screened porch, outdoor gas fireplace with lighting, and a covered entertainment area overlooking the fenced, lush private backyard. With epoxy finished garage floors, direct access to the Mecklenburg Greenway trail, and a prime location near Birkdale Village, Lake Norman and I-77, this home delivers a lifestyle that is both sophisticated and convenient. This home is more than just beautiful—it's functional, flexible, and ready for its next chapter.
Contact an agent
Home facts
- Year built:2019
- Listing ID #:4300845
- Updated:October 30, 2025 at 02:58 PM
Rooms and interior
- Bedrooms:3
- Total bathrooms:4
- Full bathrooms:3
- Half bathrooms:1
- Living area:3,329 sq. ft.
Heating and cooling
- Cooling:Central Air
- Heating:Forced Air
Structure and exterior
- Year built:2019
- Building area:3,329 sq. ft.
- Lot area:0.16 Acres
Schools
- High school:Hopewell
- Elementary school:Torrence Creek
Utilities
- Sewer:Public Sewer
Finances and disclosures
- Price:$1,050,000
- Price per sq. ft.:$315.41
New listings near 12019 Huntson Reserve Road
- Coming Soon
 $525,000Coming Soon3 beds 3 baths
$525,000Coming Soon3 beds 3 baths8209 Ballymore Court, Huntersville, NC 28078
MLS# 4316001Listed by: HOWARD HANNA ALLEN TATE LAKE NORMAN - Coming SoonOpen Sat, 3 to 5pm
 $740,000Coming Soon4 beds 3 baths
$740,000Coming Soon4 beds 3 baths14810 Salem Ridge Road, Huntersville, NC 28078
MLS# 4316414Listed by: HELEN ADAMS REALTY - Coming Soon
 $1,100,000Coming Soon4 beds 3 baths
$1,100,000Coming Soon4 beds 3 baths11113 Asbury Chapel Road, Huntersville, NC 28078
MLS# 4317165Listed by: EXP REALTY LLC MOORESVILLE - New
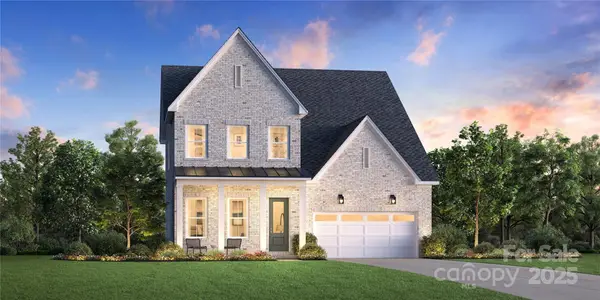 $761,085Active4 beds 3 baths3,033 sq. ft.
$761,085Active4 beds 3 baths3,033 sq. ft.5305 Vernon Ridge Road #117, Charlotte, NC 28078
MLS# 4316780Listed by: TOLL BROTHERS REAL ESTATE INC - Coming SoonOpen Sat, 12 to 2pm
 $1,050,000Coming Soon4 beds 5 baths
$1,050,000Coming Soon4 beds 5 baths14912 Laura Michelle Road, Huntersville, NC 28078
MLS# 4315079Listed by: IVESTER JACKSON CHRISTIE'S - Coming Soon
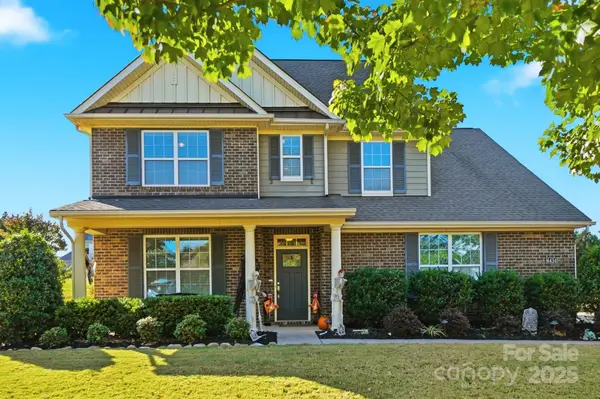 $745,000Coming Soon5 beds 4 baths
$745,000Coming Soon5 beds 4 baths6434 Myston Lane, Huntersville, NC 28078
MLS# 4314711Listed by: REALTY ONE GROUP SELECT - New
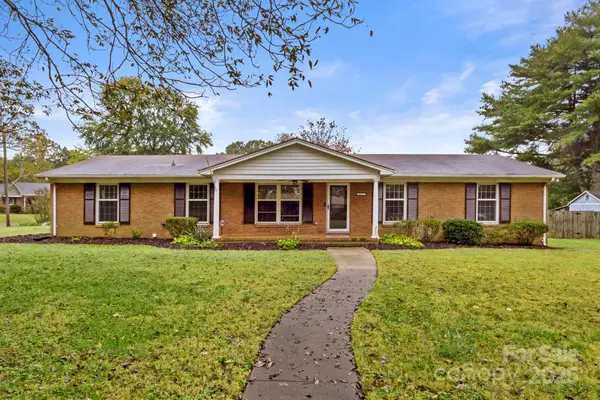 $449,990Active3 beds 3 baths1,961 sq. ft.
$449,990Active3 beds 3 baths1,961 sq. ft.8915 Wedgewood Drive, Huntersville, NC 28078
MLS# 4316943Listed by: SOUTHERN HOMES OF THE CAROLINAS, INC - Coming Soon
 $355,000Coming Soon3 beds 3 baths
$355,000Coming Soon3 beds 3 baths7110 Mclothian Lane, Huntersville, NC 28078
MLS# 4317049Listed by: ALPHA OMEGA REALTY - Open Sat, 2 to 4pmNew
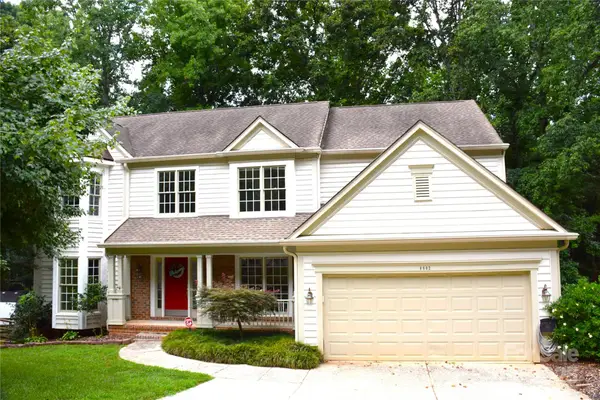 $645,000Active5 beds 3 baths3,916 sq. ft.
$645,000Active5 beds 3 baths3,916 sq. ft.8802 Glenside Street, Huntersville, NC 28078
MLS# 4316716Listed by: KELLER WILLIAMS ADVANTAGE - New
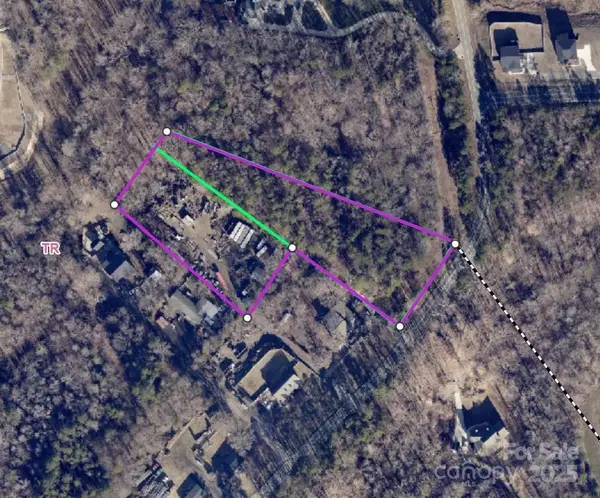 $495,000Active3.3 Acres
$495,000Active3.3 Acres13311 Asbury Chapel Road, Huntersville, NC 28078
MLS# 4316957Listed by: COSTELLO REAL ESTATE AND INVESTMENTS LLC
