14515 Nc Hwy 73 Highway, Huntersville, NC 28078
Local realty services provided by:ERA Live Moore
Listed by: kathy day
Office: southern homes of the carolinas, inc
MLS#:4261389
Source:CH
14515 Nc Hwy 73 Highway,Huntersville, NC 28078
$7,889,220
- 4 Beds
- 7 Baths
- 5,586 sq. ft.
- Single family
- Active
Price summary
- Price:$7,889,220
- Price per sq. ft.:$1,412.32
About this home
Incredible, vast, 5 mile, wtrfnt views, frm one of the last, pristine lots on LKN. The hallmark of this Modern English Arts & Craft hm has abundance of natural light, showcasing long range views & offers the newest design features. The experience begins w/custom made arched front door & its openness, to the 12’ white oak beamed ceiling @ famly/dining rm. Ktchn w/com appliances, qtr sawn white oak isl & 12’ ceiling. The primary ste, features private outdoor courtyrd that serves as a conduit of light frm the bth & bdrm, while maintaining btfl views. Retire to the lounge w/guests, where the entrmnt bar & wine cellar are a key feature. Travel upstairs, via the stair tower, to 3 large en suites w/large views. The upper flr enjoys a library & bonus rm. Pier has been previously apprvd, needs to be renewed. No HOA, CC&R's attached. Don't miss this rare oppty to build your dream home on LKN! This home is a proposed flrplan & dsgn, according to specs, adjustments can be made as needed/desired.
Contact an agent
Home facts
- Year built:2025
- Listing ID #:4261389
- Updated:December 17, 2025 at 09:58 PM
Rooms and interior
- Bedrooms:4
- Total bathrooms:7
- Full bathrooms:5
- Half bathrooms:2
- Living area:5,586 sq. ft.
Heating and cooling
- Cooling:Central Air
Structure and exterior
- Year built:2025
- Building area:5,586 sq. ft.
- Lot area:2.13 Acres
Schools
- High school:Unspecified
- Elementary school:Unspecified
Utilities
- Sewer:Septic Needed
Finances and disclosures
- Price:$7,889,220
- Price per sq. ft.:$1,412.32
New listings near 14515 Nc Hwy 73 Highway
- Coming Soon
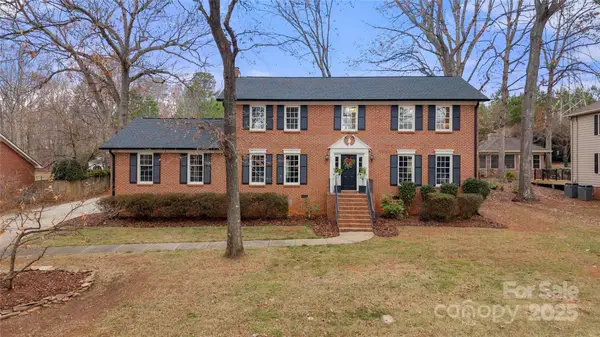 $550,000Coming Soon4 beds 3 baths
$550,000Coming Soon4 beds 3 baths16417 Kimbolten Drive, Huntersville, NC 28078
MLS# 4329608Listed by: PUMA & ASSOCIATES REALTY, INC. - New
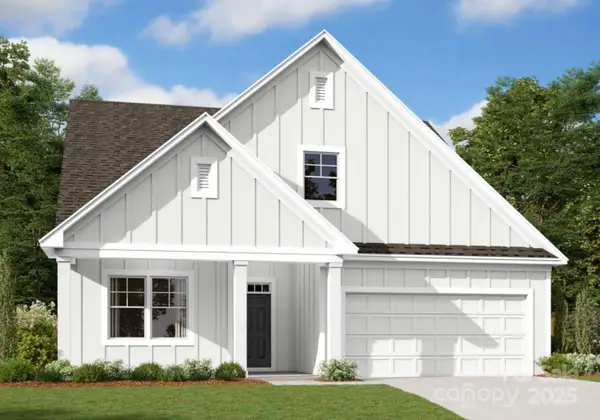 $579,990Active4 beds 4 baths2,730 sq. ft.
$579,990Active4 beds 4 baths2,730 sq. ft.10228 Whitaker Pointe Drive, Huntersville, NC 28078
MLS# 4330383Listed by: M/I HOMES - Open Sat, 11am to 1pmNew
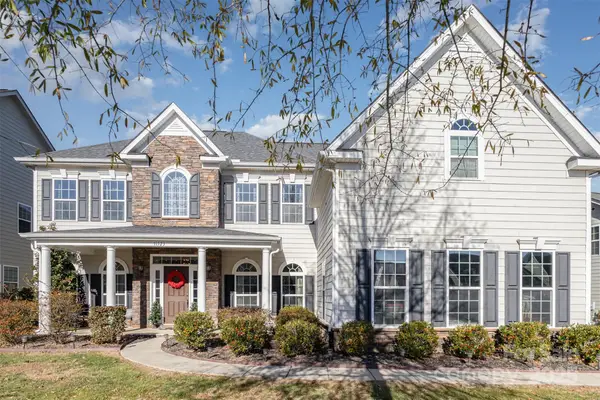 $725,000Active6 beds 4 baths4,031 sq. ft.
$725,000Active6 beds 4 baths4,031 sq. ft.11523 Warfield Avenue, Huntersville, NC 28078
MLS# 4330048Listed by: KELLER WILLIAMS SOUTH PARK - New
 $781,015Active5 beds 5 baths3,543 sq. ft.
$781,015Active5 beds 5 baths3,543 sq. ft.1614 Fountaindale Street, Huntersville, NC 28078
MLS# 4329117Listed by: M/I HOMES - New
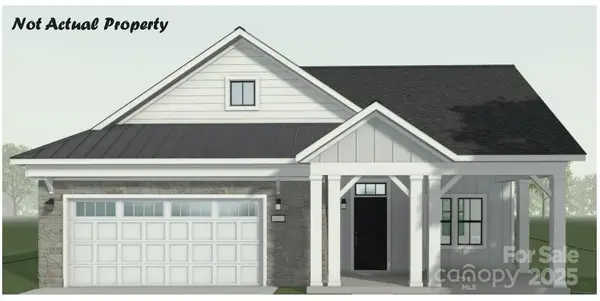 $550,900Active2 beds 2 baths1,520 sq. ft.
$550,900Active2 beds 2 baths1,520 sq. ft.7445 Walters Farm Way #4, Huntersville, NC 28078
MLS# 4329873Listed by: PLOWMAN PROPERTIES LLC. - Coming Soon
 $419,900Coming Soon3 beds 3 baths
$419,900Coming Soon3 beds 3 baths12410 Swan Wings Place, Huntersville, NC 28078
MLS# 4330025Listed by: KELLER WILLIAMS CONNECTED - New
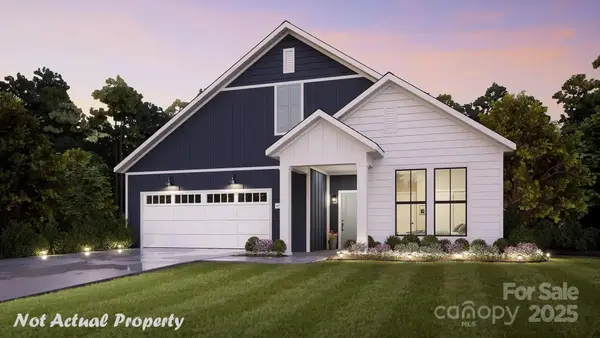 $555,900Active2 beds 2 baths1,769 sq. ft.
$555,900Active2 beds 2 baths1,769 sq. ft.7441 Walters Farm Way #5, Huntersville, NC 28078
MLS# 4330110Listed by: PLOWMAN PROPERTIES LLC. - New
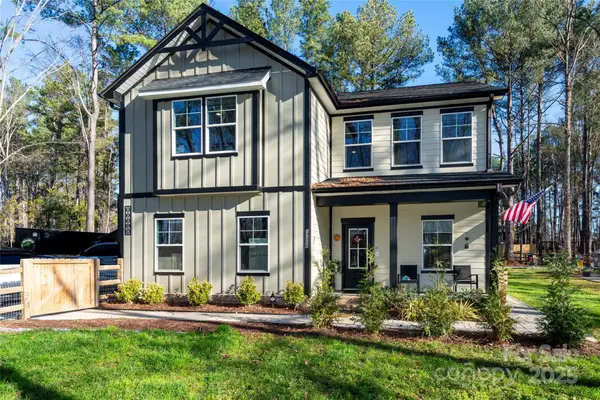 $699,999Active5 beds 3 baths2,956 sq. ft.
$699,999Active5 beds 3 baths2,956 sq. ft.17359 Huntersville Concord Road, Huntersville, NC 28078
MLS# 4329396Listed by: NORTHGROUP REAL ESTATE LLC - New
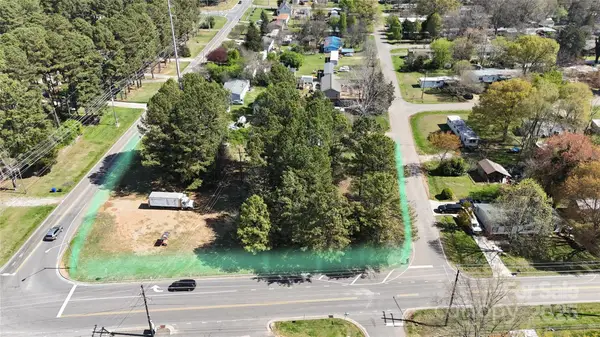 $300,000Active0.88 Acres
$300,000Active0.88 Acres11707 Cimmaron Road, Huntersville, NC 28078
MLS# 4329676Listed by: NEWPORT PROPERTIES 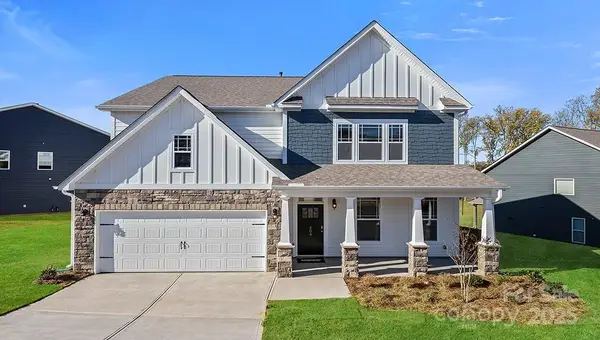 $559,690Pending4 beds 3 baths3,113 sq. ft.
$559,690Pending4 beds 3 baths3,113 sq. ft.7223 Butternut Oak Terrace, Huntersville, NC 28078
MLS# 4329521Listed by: DR HORTON INC
