3939 Archer Notch Lane, Huntersville, NC 28078
Local realty services provided by:ERA Live Moore
Listed by: renee austin elkin
Office: southern homes of the carolinas, inc
MLS#:4248861
Source:CH
3939 Archer Notch Lane,Huntersville, NC 28078
$405,000
- 4 Beds
- 3 Baths
- - sq. ft.
- Single family
- Sold
Sorry, we are unable to map this address
Price summary
- Price:$405,000
- Monthly HOA dues:$69.33
About this home
Motivated seller! Discover rare one-floor living in Huntersville's popular Gilead Ridge, a community known for location, amenities (pool, playground, sidewalks) & friendly appeal. This 3-bed, 2-bath main-level home offers seamless garage access and invaluable flexibility with an upstairs bedroom/bonus & third full bath – perfect for a student, hobby room, private office, or guest suite for those long-weekend guests. This home features impeccable updates all-new main floor flooring except for office space, gorgeous updated baths with large, tiled shower, stylish vanities, new lighting, & a kitchen boasting a new sleek low-profile range, microwave, and dishwasher plus modern backsplash. Its open flow, soaring ceilings, recessed lighting, & abundant natural light create an inviting, airy space ideal for entertaining. The deck is the perfect spot for outdoor dining. This home aligns beautifully with what discerning buyers seek in Gilead Ridge. The new back entrance to the neighborhood just opened, creating quick access to 73 - Birkdale is just a 7-minute drive away and Harris Teeter is about a 5-minute drive! Seller is offering a one-year home warranty. Don't miss this one! Seller will consider all reasonable offers.
Contact an agent
Home facts
- Year built:2007
- Listing ID #:4248861
- Updated:November 19, 2025 at 11:15 PM
Rooms and interior
- Bedrooms:4
- Total bathrooms:3
- Full bathrooms:3
Heating and cooling
- Heating:Natural Gas
Structure and exterior
- Year built:2007
Schools
- High school:Hopewell
- Elementary school:Barnette
Utilities
- Sewer:Public Sewer
Finances and disclosures
- Price:$405,000
New listings near 3939 Archer Notch Lane
- Coming Soon
 $380,000Coming Soon3 beds 2 baths
$380,000Coming Soon3 beds 2 baths8517 Williamsburg Circle, Huntersville, NC 28078
MLS# 4323001Listed by: ODELL REALTY, LLC - Coming SoonOpen Sat, 12 to 3pm
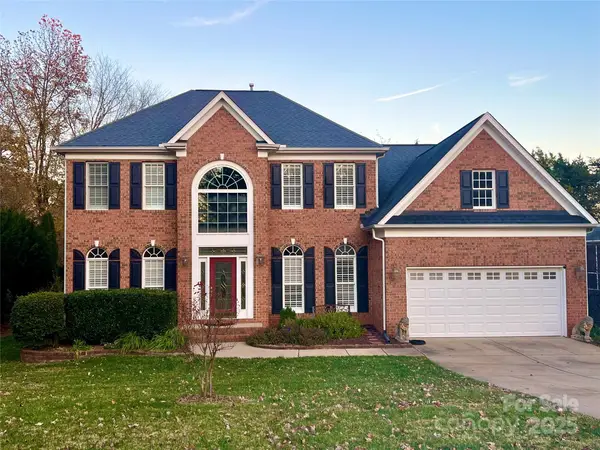 $790,000Coming Soon5 beds 4 baths
$790,000Coming Soon5 beds 4 baths16106 Northstone Drive, Huntersville, NC 28078
MLS# 4322297Listed by: COLDWELL BANKER REALTY - Open Sat, 1 to 3pmNew
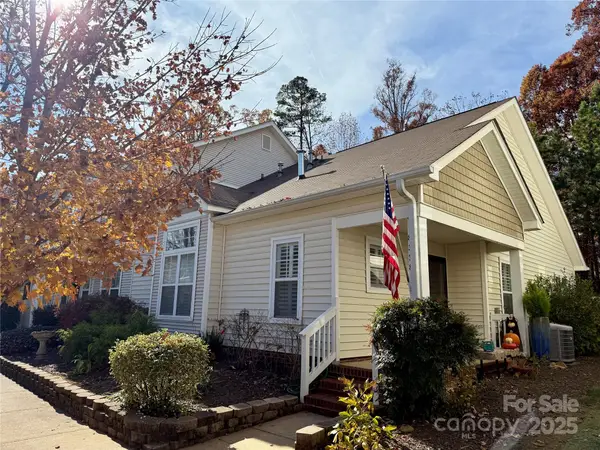 $450,000Active3 beds 3 baths1,465 sq. ft.
$450,000Active3 beds 3 baths1,465 sq. ft.8338 Brickle Lane, Huntersville, NC 28078
MLS# 4322546Listed by: MARTINGROUP PROPERTIES INC - Coming Soon
 Listed by ERA$415,000Coming Soon3 beds 3 baths
Listed by ERA$415,000Coming Soon3 beds 3 baths10308 Linksland Drive #46, Huntersville, NC 28078
MLS# 4322612Listed by: ERA LIVE MOORE - New
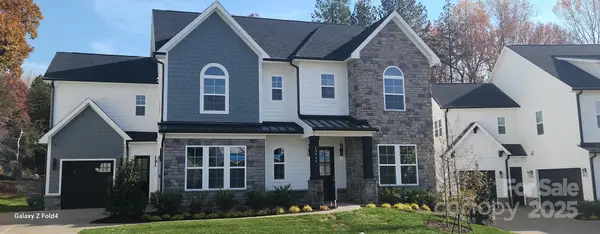 $1,200,490Active5 beds 5 baths4,126 sq. ft.
$1,200,490Active5 beds 5 baths4,126 sq. ft.13735 Glennmayes Drive, Huntersville, NC 28078
MLS# 4293057Listed by: JPO RESIDENTIAL REALTY LLC - New
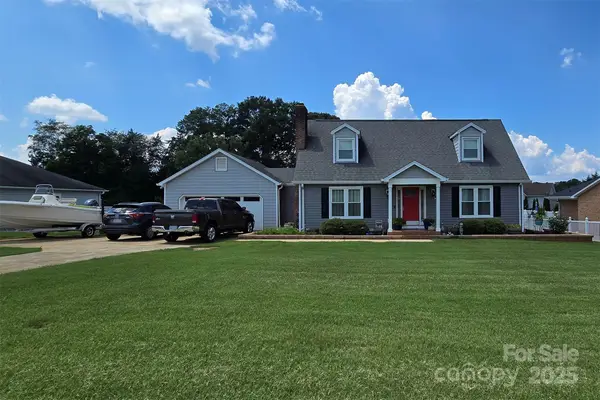 $550,000Active4 beds 2 baths2,006 sq. ft.
$550,000Active4 beds 2 baths2,006 sq. ft.16917 Knoxwood Drive, Huntersville, NC 28078
MLS# 4321077Listed by: KELLER WILLIAMS UNIFIED - New
 $600,000Active4 beds 3 baths2,849 sq. ft.
$600,000Active4 beds 3 baths2,849 sq. ft.14333 Maclauren Lane, Huntersville, NC 28078
MLS# 4318051Listed by: MARK SPAIN REAL ESTATE - New
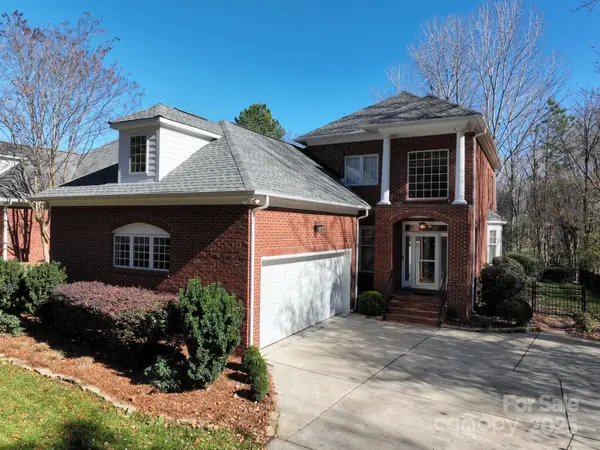 $715,000Active3 beds 3 baths2,525 sq. ft.
$715,000Active3 beds 3 baths2,525 sq. ft.16018 Stonemont Road, Huntersville, NC 28078
MLS# 4322269Listed by: ODELL REALTY, LLC - Coming SoonOpen Sat, 2 to 4pm
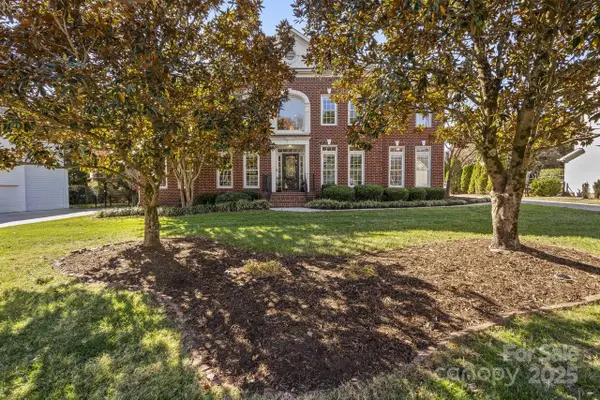 $998,000Coming Soon5 beds 4 baths
$998,000Coming Soon5 beds 4 baths16517 Sutters Run Lane, Huntersville, NC 28078
MLS# 4321881Listed by: NEXTHOME WORLD CLASS - Coming Soon
 $709,900Coming Soon5 beds 3 baths
$709,900Coming Soon5 beds 3 baths8219 Cottsbrooke Drive, Huntersville, NC 28078
MLS# 4317118Listed by: SOUTHPOINTE REALTY INC.
