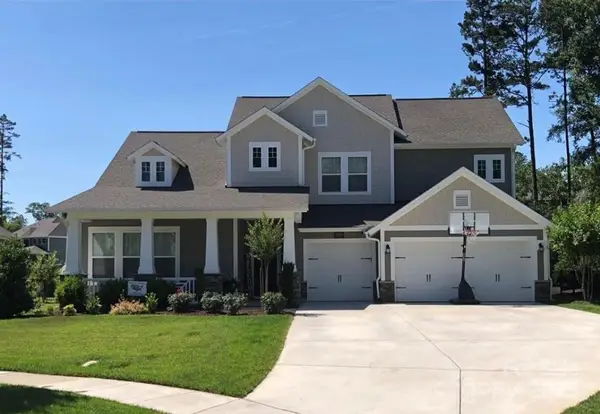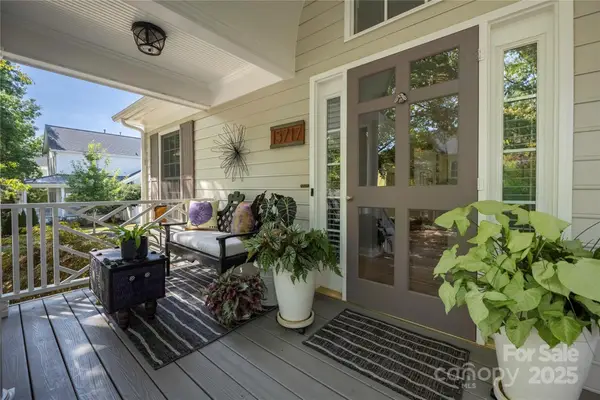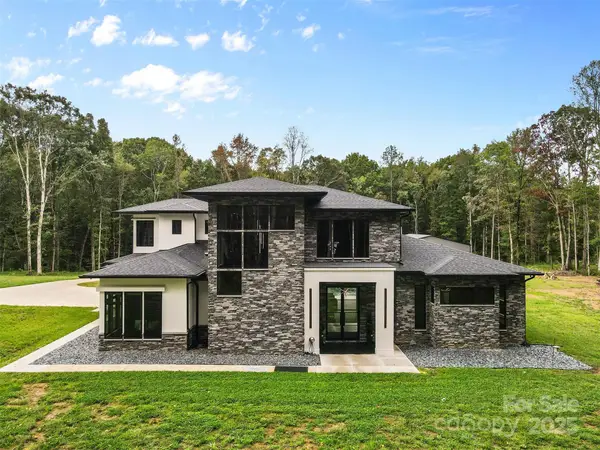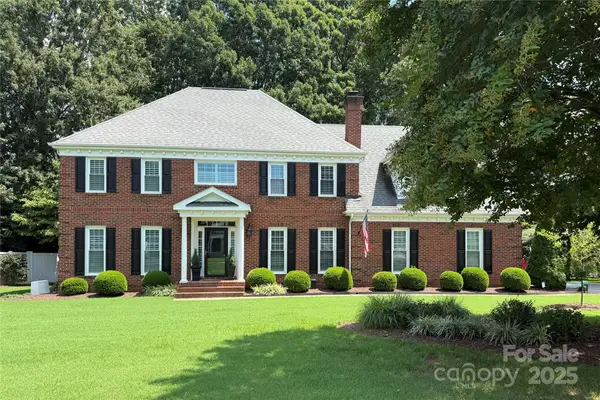6309 Stephens Road, Huntersville, NC 28078
Local realty services provided by:ERA Sunburst Realty
Listed by:melody fuhr
Office:howard hanna allen tate lake norman
MLS#:4307975
Source:CH
Upcoming open houses
- Sat, Oct 0411:00 am - 01:00 pm
Price summary
- Price:$1,195,000
- Price per sq. ft.:$371.93
About this home
A TRUE HUNTERSVILLE UNICORN ON STEPHENS RD! Custom built in 1989 and loved and meticulously cared for by the same family since. This 3 bed/2.5 bath with bonus room up and office and primary bed with en suite on main sits on 4 private acres framed by nature's fence line...mature trees planted by the owners over 40 years ago. Solid wood floors, doors, trims, moldings and cabinetry throughout. Nearly 1000 sq. ft. of storage or space opportunity. Recent updates (2025) red oak floors refinished and carpet removed on main floor and red oak hardwoods added, kitchen counter tops and backsplash, interior paint, primary bath (shower, fixtures, flooring) 650 ft of 6' privacy fence. Roof (2023). Hot water heater (2020). A 42'x60' powered and insulated workshop with 2- 12' insulated commercial doors was added in 2017 to accompany a 24'x54' 5 bay tractor/equipment storage building. Perfect for car, equipment, RV storage. Endless opportunity for a lavish man cave or she shed. A hobbyist's dream. Septic permit was for 3 bedrooms but has been lived in as 4 bedroom home since 1989. The office has a closet. City water is available on the street. This is more than just a house...it is truly a dream home. Not to mention the location...18 miles from the airport, optimist hall, 4.5 miles to Birkdale Village. Convenience without the noise. Seller is offering a 2-10 Home Warranty.
Contact an agent
Home facts
- Year built:1989
- Listing ID #:4307975
- Updated:October 03, 2025 at 11:14 AM
Rooms and interior
- Bedrooms:3
- Total bathrooms:3
- Full bathrooms:2
- Half bathrooms:1
- Living area:3,213 sq. ft.
Heating and cooling
- Cooling:Heat Pump
- Heating:Heat Pump
Structure and exterior
- Roof:Shingle
- Year built:1989
- Building area:3,213 sq. ft.
- Lot area:4 Acres
Schools
- High school:Hopewell
- Elementary school:Barnette
Utilities
- Water:Well
- Sewer:Septic (At Site)
Finances and disclosures
- Price:$1,195,000
- Price per sq. ft.:$371.93
New listings near 6309 Stephens Road
- New
 $300,000Active3 beds 3 baths1,408 sq. ft.
$300,000Active3 beds 3 baths1,408 sq. ft.6540 Hasley Woods Drive, Huntersville, NC 28078
MLS# 4308616Listed by: HOWARD HANNA ALLEN TATE LAKE NORMAN - New
 $675,000Active3 beds 3 baths3,655 sq. ft.
$675,000Active3 beds 3 baths3,655 sq. ft.8909 Abberley Court, Huntersville, NC 28078
MLS# 4292475Listed by: LIFESTYLE INTERNATIONAL REALTY - New
 $495,000Active1.8 Acres
$495,000Active1.8 Acres9621 Beatties Ford Road, Huntersville, NC 28078
MLS# 4308076Listed by: EXP REALTY LLC - Open Sat, 1 to 3pmNew
 $425,000Active4 beds 3 baths2,304 sq. ft.
$425,000Active4 beds 3 baths2,304 sq. ft.6734 Tanners Creek Drive, Huntersville, NC 28078
MLS# 4301269Listed by: KELLER WILLIAMS CONNECTED - Coming Soon
 $290,000Coming Soon2 beds 3 baths
$290,000Coming Soon2 beds 3 baths12123 Cane Branch Way, Huntersville, NC 28078
MLS# 4308570Listed by: SOUTHERN HOMES OF THE CAROLINAS, INC  $875,000Pending5 beds 4 baths3,726 sq. ft.
$875,000Pending5 beds 4 baths3,726 sq. ft.11332 Savannah Grove Drive Nw, Huntersville, NC 28078
MLS# 4308587Listed by: HENDERSON VENTURES INC- Coming Soon
 $519,900Coming Soon3 beds 2 baths
$519,900Coming Soon3 beds 2 baths13717 Batemans Road, Huntersville, NC 28078
MLS# 4308523Listed by: BLUE OAK REALTY GROUP - Coming Soon
 $2,199,000Coming Soon4 beds 5 baths
$2,199,000Coming Soon4 beds 5 baths9625 Beatties Ford Road, Huntersville, NC 28078
MLS# 4306121Listed by: EXP REALTY LLC - Coming Soon
 $850,000Coming Soon4 beds 3 baths
$850,000Coming Soon4 beds 3 baths16312 Ranger Trail, Huntersville, NC 28078
MLS# 4304220Listed by: KELLER WILLIAMS SOUTH PARK
