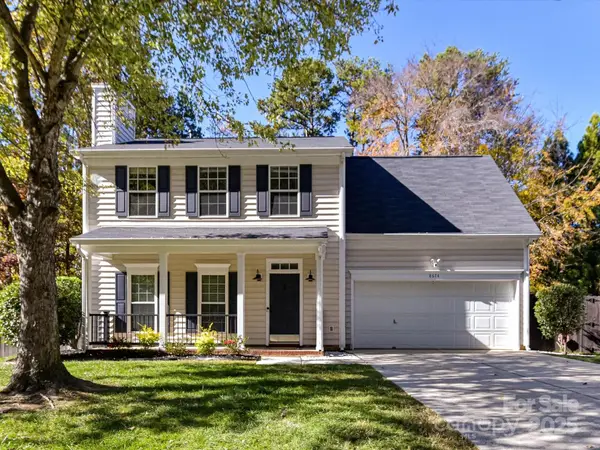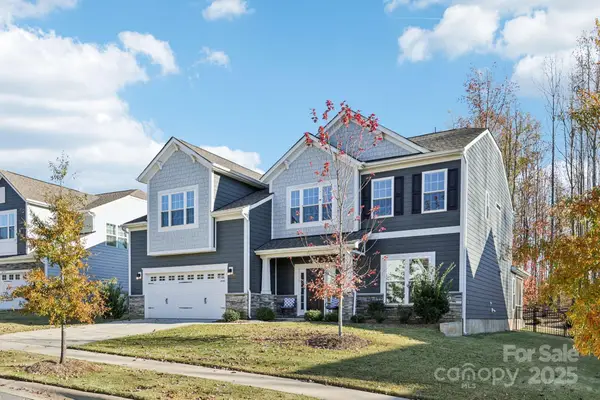9104 Catboat Street, Huntersville, NC 28078
Local realty services provided by:ERA Live Moore
Listed by: josh allen, mike cummings
Office: m/i homes
MLS#:4303972
Source:CH
9104 Catboat Street,Huntersville, NC 28078
$759,000
- 5 Beds
- 5 Baths
- 4,069 sq. ft.
- Single family
- Pending
Price summary
- Price:$759,000
- Price per sq. ft.:$186.53
- Monthly HOA dues:$100
About this home
Welcome to the Blythe! This home has 5 bedrooms and 4.5 baths and is nothing short of elegance. Walking in you are greeted with a warm and inviting foyer with a formal dining room off to the side. The dining room features crown molding, tray ceiling and 38" wainscotting. The home opens up into the family room, breakfast area and the kitchen. The family room has a gas fireplace, perfect for cold nights. The kitchen houses stainless steel appliances, an under cabinet hood, quartz countertops, island & butler's pantry. You'll notice that throughout the main living areas is easily maintainable EVP flooring as well as crown molding. Walk through the atrium door to the extended covered porch to enjoy entertaining or morning coffees. Finishing this level is bedroom and full bathroom. Upstairs you'll find a loft as well as a bonus room to maximize entertaining space or additional living space. There are 3 additional bedrooms, one of which has its own private bathroom and walk-in closet. Walking into the Owners suite, you'll be greeted with a tray ceiling, crown molding & tons of natural lighting. The room is spacious enough to fit a king size bed as well as other furniture. The ensuite is fit for a spa. With a gorgeous expanded tiled shower with dual shower heads, extended drying area and bench, you'll be able to relax with ease. The dual vanity and private toilet area gives you plenty of space to get ready in the mornings. The walk-in closet is large enough to accomodate any wardrobe! For added convenience, the laundry room is connected to the Owner's suite. The laundry room features a laundry tub and cabinets to make laundry a breeze!
Contact an agent
Home facts
- Year built:2025
- Listing ID #:4303972
- Updated:November 11, 2025 at 08:32 AM
Rooms and interior
- Bedrooms:5
- Total bathrooms:5
- Full bathrooms:4
- Half bathrooms:1
- Living area:4,069 sq. ft.
Heating and cooling
- Heating:Forced Air
Structure and exterior
- Year built:2025
- Building area:4,069 sq. ft.
- Lot area:0.26 Acres
Schools
- High school:Hopewell
- Elementary school:Barnette
Utilities
- Sewer:Public Sewer
Finances and disclosures
- Price:$759,000
- Price per sq. ft.:$186.53
New listings near 9104 Catboat Street
- New
 $310,000Active3 beds 2 baths1,100 sq. ft.
$310,000Active3 beds 2 baths1,100 sq. ft.11809 Mccoy Road, Huntersville, NC 28078
MLS# 4320811Listed by: NORTHGROUP REAL ESTATE LLC - Coming Soon
 Listed by ERA$539,000Coming Soon3 beds 3 baths
Listed by ERA$539,000Coming Soon3 beds 3 baths15116 Norman View Lane, Huntersville, NC 28078
MLS# 4320418Listed by: ERA LIVE MOORE - New
 $524,320Active4 beds 3 baths2,420 sq. ft.
$524,320Active4 beds 3 baths2,420 sq. ft.7113 Butternut Oak Terrace, Huntersville, NC 28078
MLS# 4320405Listed by: DR HORTON INC - New
 $433,150Active3 beds 4 baths2,012 sq. ft.
$433,150Active3 beds 4 baths2,012 sq. ft.11029 Warfield Avenue #01, Huntersville, NC 28078
MLS# 4320343Listed by: BROOKLINE HOMES LLC - Coming SoonOpen Sat, 11am to 1pm
 $519,900Coming Soon4 beds 4 baths
$519,900Coming Soon4 beds 4 baths14030 Garden District Row, Huntersville, NC 28078
MLS# 4320281Listed by: PREMIER SOTHEBY'S INTERNATIONAL REALTY - New
 $549,000Active5 beds 3 baths3,114 sq. ft.
$549,000Active5 beds 3 baths3,114 sq. ft.12536 Stoneybrook Parkway, Huntersville, NC 28078
MLS# 4320285Listed by: NORTHGROUP REAL ESTATE LLC - New
 $787,500Active5 beds 4 baths3,368 sq. ft.
$787,500Active5 beds 4 baths3,368 sq. ft.15030 Northgreen Drive, Huntersville, NC 28078
MLS# 4320224Listed by: HOUZRE - Coming Soon
 $599,900Coming Soon4 beds 3 baths
$599,900Coming Soon4 beds 3 baths8674 Brook Glen Lane, Huntersville, NC 28078
MLS# 4319875Listed by: KELLER WILLIAMS LAKE NORMAN - Coming Soon
 $495,000Coming Soon4 beds 3 baths
$495,000Coming Soon4 beds 3 baths11937 Waterperry Court, Huntersville, NC 28078
MLS# 4319265Listed by: SOUTHERN HOMES OF THE CAROLINAS, INC - New
 $675,000Active4 beds 3 baths3,276 sq. ft.
$675,000Active4 beds 3 baths3,276 sq. ft.12711 Dunloe Wood Drive, Huntersville, NC 28078
MLS# 4319690Listed by: HOWARD HANNA ALLEN TATE CONCORD
