9811 Quercus Lane, Huntersville, NC 28078
Local realty services provided by:ERA Live Moore
Listed by: samuel grogan, wendy dickinson
Office: coldwell banker realty
MLS#:4324485
Source:CH
Price summary
- Price:$750,000
- Price per sq. ft.:$226.18
- Monthly HOA dues:$109.33
About this home
Don't miss this amazing opportunity to live in the lovely and well appointed home on a completely flat lot in the Huntersville community of Cobblestone Manor! The first thing you will notice is the welcoming Rocking Chair Front Porch where you will love watching the remaining leaves fall! The foyer has tray ceiling, wood floors, & is nestled between the Formal Dining Room & Home Office both of which have hardwood floors, custom roll down blinds, recessed lighting, crown molding, & wainscotting. Walk from the dining room through the Butler's Pantry to your luxury chef's kitchen! The kitchen features staggered white cabinets with crown molding, huge island, subway tile backsplash, gas cooktop, wall oven & microwave. It is open to the oversized Great Room & Breakfast Area! The great room features stacked stone gas log fireplace with hearth & mantle. It also has recessed lighting, custom roll down blinds, & tons of natural light! The main floor also features a full guest suite with private bath! The oversized primary suite is on the second floor & has crown molding, recessed lighting, & roll down blinds. The primary bath has dual vanities, large soaking tub, tiled walk-in shower, tile flooring, water closet, & HUGE walk-in clothes storage with a private door to the large laundry room. The 2nd floor also features 2 spacious guest rooms, a shared full bath, & a large bonus room that is perfect for a game room or home theatre. Did I mention that the back yard is completely flat? The covered deck overlooks the backyard and paver patio with firepit which is just a short walk from the community pool. The community is close to everything that you could possibly want to do within less than 10 minutes! Lake, Restaurants, Shopping, Nightlife, and more are all close by and ready for you to explore!
Contact an agent
Home facts
- Year built:2018
- Listing ID #:4324485
- Updated:January 18, 2026 at 05:58 AM
Rooms and interior
- Bedrooms:4
- Total bathrooms:4
- Full bathrooms:3
- Half bathrooms:1
- Living area:3,316 sq. ft.
Heating and cooling
- Heating:Forced Air, Natural Gas
Structure and exterior
- Year built:2018
- Building area:3,316 sq. ft.
- Lot area:0.27 Acres
Schools
- High school:Hopewell
- Elementary school:Torrence Creek
Utilities
- Sewer:Public Sewer
Finances and disclosures
- Price:$750,000
- Price per sq. ft.:$226.18
New listings near 9811 Quercus Lane
- Coming Soon
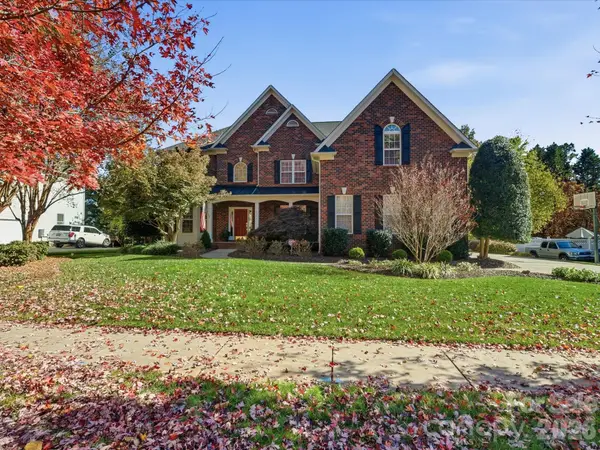 $850,000Coming Soon5 beds 4 baths
$850,000Coming Soon5 beds 4 baths6318 Riverside Oaks Drive, Huntersville, NC 28078
MLS# 4336927Listed by: STALWART & WISE REAL ESTATE GROUP - Coming Soon
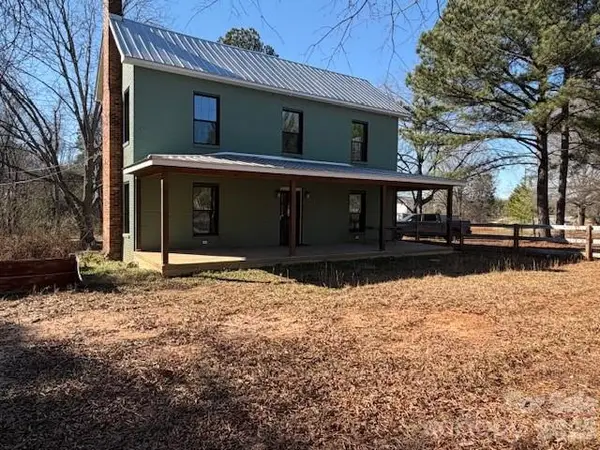 $475,000Coming Soon2 beds 2 baths
$475,000Coming Soon2 beds 2 baths10799 Poplar Tent Road, Huntersville, NC 28078
MLS# 4337272Listed by: THRIVE REALTY GROUP LLC - New
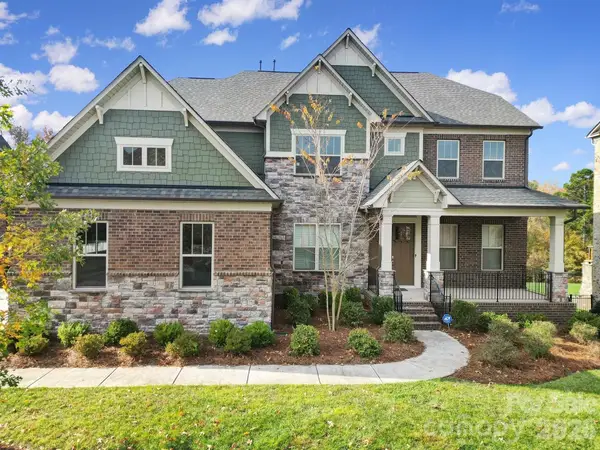 $1,200,000Active6 beds 5 baths5,025 sq. ft.
$1,200,000Active6 beds 5 baths5,025 sq. ft.6507 Calvert Commons Drive, Huntersville, NC 28078
MLS# 4334090Listed by: REDFIN CORPORATION - Coming Soon
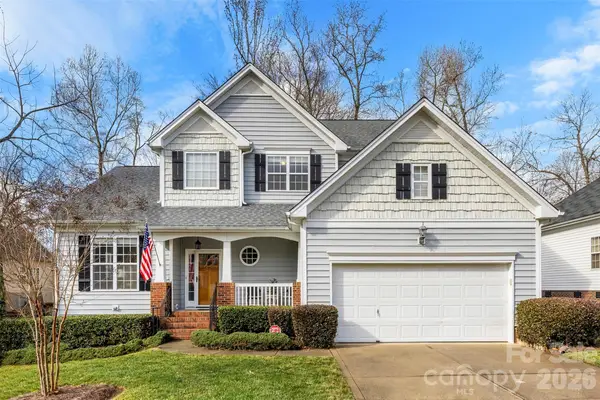 $585,000Coming Soon5 beds 3 baths
$585,000Coming Soon5 beds 3 baths14922 Dunbeth Drive, Huntersville, NC 28078
MLS# 4332122Listed by: EXP REALTY LLC MOORESVILLE - Open Sun, 1 to 3pmNew
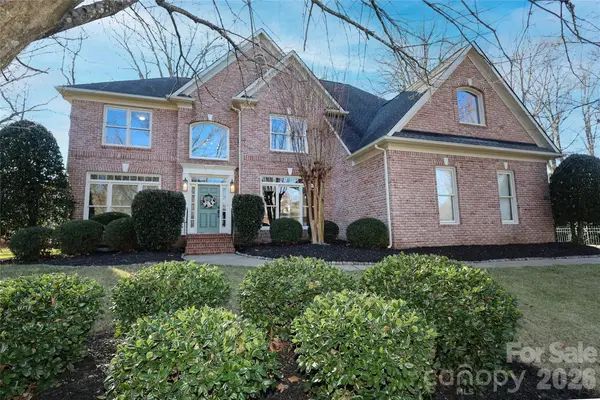 $1,275,000Active5 beds 4 baths4,413 sq. ft.
$1,275,000Active5 beds 4 baths4,413 sq. ft.15709 Polonius Court, Huntersville, NC 28078
MLS# 4335311Listed by: REALTY ONE GROUP SELECT - Open Sun, 1 to 5pmNew
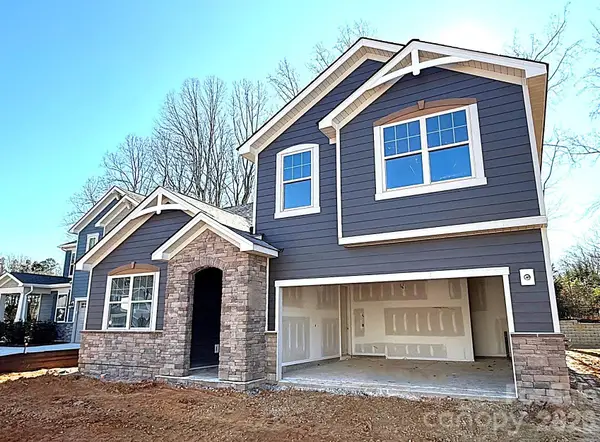 $659,990Active4 beds 4 baths2,680 sq. ft.
$659,990Active4 beds 4 baths2,680 sq. ft.9858 Quercus Lane, Huntersville, NC 28078
MLS# 4336742Listed by: MATTAMY CAROLINA CORPORATION - New
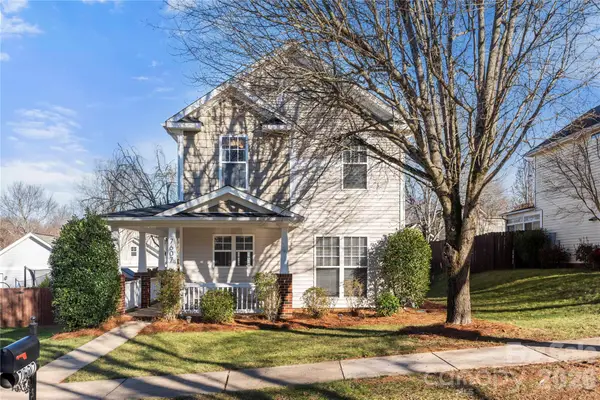 $355,000Active3 beds 3 baths1,418 sq. ft.
$355,000Active3 beds 3 baths1,418 sq. ft.7607 Rolling Meadows Lane, Huntersville, NC 28078
MLS# 4335579Listed by: PUMA & ASSOCIATES REALTY, INC. - New
 $585,000Active5 beds 5 baths4,649 sq. ft.
$585,000Active5 beds 5 baths4,649 sq. ft.5630 Colonial Garden Drive, Huntersville, NC 28078
MLS# 4335016Listed by: COSTELLO REAL ESTATE AND INVESTMENTS LLC - New
 $435,000Active2 beds 2 baths1,429 sq. ft.
$435,000Active2 beds 2 baths1,429 sq. ft.7813 Stilling Street, Huntersville, NC 28078
MLS# 4335584Listed by: IVESTER JACKSON CHRISTIE'S - Coming SoonOpen Sat, 12 to 3pm
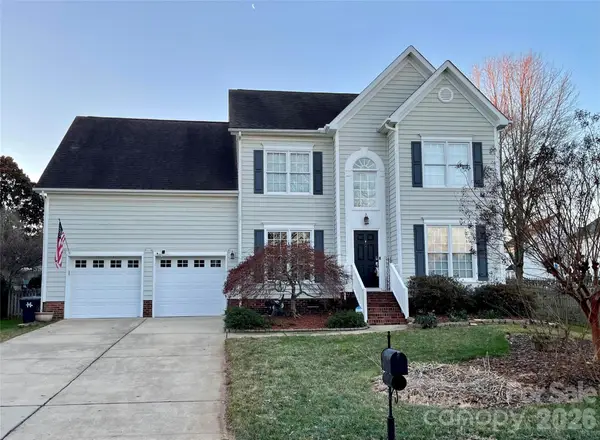 $580,000Coming Soon4 beds 3 baths
$580,000Coming Soon4 beds 3 baths10306 Grosson Court, Huntersville, NC 28078
MLS# 4333132Listed by: REDFIN CORPORATION
