9938 Cask Way, Huntersville, NC 28078
Local realty services provided by:ERA Live Moore
Listed by: phil tirabassi
Office: mattamy carolina corporation
MLS#:4342034
Source:CH
9938 Cask Way,Huntersville, NC 28078
$629,990
- 4 Beds
- 4 Baths
- 2,705 sq. ft.
- Single family
- Active
Price summary
- Price:$629,990
- Price per sq. ft.:$232.9
- Monthly HOA dues:$150
About this home
New construction home with PRIMARY BEDROOM ON MAIN LEVEL featuring iconic Craftsman exterior with front covered porch and back covered veranda. Layout designed to maximize space with generous living areas ideal for both daily living & entertainment. Primary bedroom on the main level and upper level includes two bedrooms with walk-in closets and a third bedroom with an ensuite. Gourmet kitchen is always the highlight, all the details a chef - or anyone who loves entertaining - would appreciate. Private study is convenient for work-from-home or a quiet place to study and a large 20'x20' loft perfect for game night or game-day. Roseshire Chase is a boutique community of only 36 homes wrapped in an undisturbed buffer of mature trees. Located only 1.5 miles from I-77 (Gilead Rd - Exit 23), this ideal & highly preferred location is just minutes from shops, restaurants, entertainment, & outdoor activities at Birkdale Village, Lake Norman, Rosedale Village, & the new Torrence Creek Greenway Trail. All this and only 14 miles from Center City Charlotte. Buy now and move in March/April - Finance incentives available
Contact an agent
Home facts
- Year built:2025
- Listing ID #:4342034
- Updated:February 12, 2026 at 07:58 PM
Rooms and interior
- Bedrooms:4
- Total bathrooms:4
- Full bathrooms:3
- Half bathrooms:1
- Living area:2,705 sq. ft.
Structure and exterior
- Year built:2025
- Building area:2,705 sq. ft.
- Lot area:0.14 Acres
Schools
- High school:Hopewell
- Elementary school:Torrence Creek
Utilities
- Sewer:Public Sewer
Finances and disclosures
- Price:$629,990
- Price per sq. ft.:$232.9
New listings near 9938 Cask Way
- Coming SoonOpen Sun, 1 to 3pm
 $400,000Coming Soon3 beds 3 baths
$400,000Coming Soon3 beds 3 baths6748 Park Meadows Place, Huntersville, NC 28078
MLS# 4344713Listed by: SENTER & COMPANY LLC - Coming SoonOpen Sat, 12 to 2pm
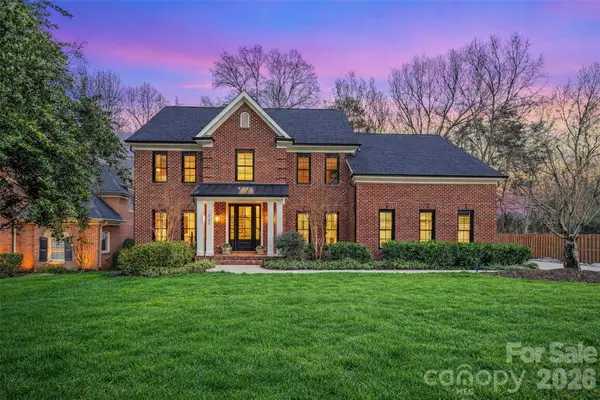 $1,195,000Coming Soon5 beds 5 baths
$1,195,000Coming Soon5 beds 5 baths16146 Covington Point Lane, Huntersville, NC 28078
MLS# 4336581Listed by: IVESTER JACKSON CHRISTIE'S - Coming SoonOpen Sun, 2 to 4pm
 $399,995Coming Soon3 beds 2 baths
$399,995Coming Soon3 beds 2 baths11913 Platon Avenue, Huntersville, NC 28078
MLS# 4344978Listed by: HOWARD HANNA ALLEN TATE CENTER CITY - New
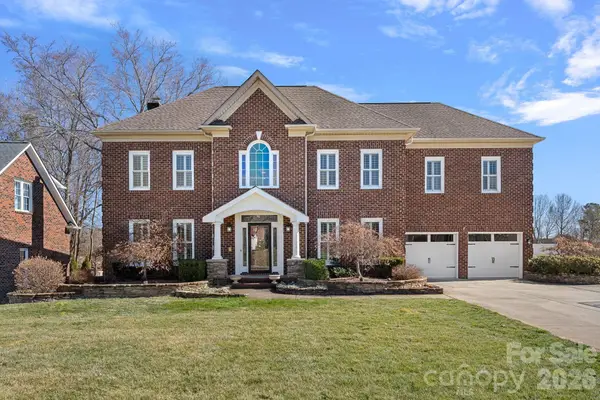 $899,900Active5 beds 4 baths3,061 sq. ft.
$899,900Active5 beds 4 baths3,061 sq. ft.15910 Northstone Drive, Huntersville, NC 28078
MLS# 4343413Listed by: PREMIER SOTHEBY'S INTERNATIONAL REALTY - Coming SoonOpen Sat, 11am to 2pm
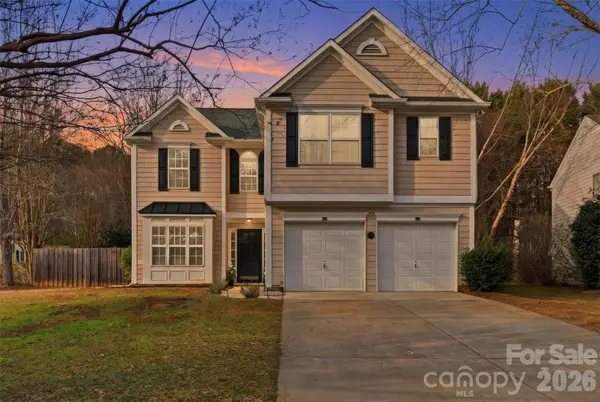 $425,000Coming Soon3 beds 3 baths
$425,000Coming Soon3 beds 3 baths7719 Leisure Lane, Huntersville, NC 28078
MLS# 4344671Listed by: COMPASS  $536,900Pending3 beds 3 baths1,982 sq. ft.
$536,900Pending3 beds 3 baths1,982 sq. ft.5929 New River Drive, Huntersville, NC 28078
MLS# 4339837Listed by: EASTWOOD HOMES- Coming SoonOpen Sat, 1 to 3pm
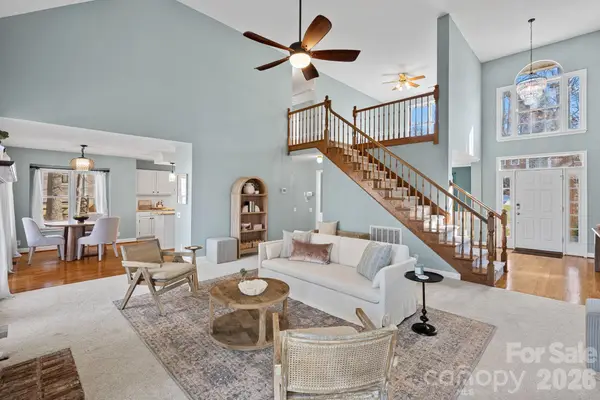 $569,000Coming Soon3 beds 3 baths
$569,000Coming Soon3 beds 3 baths9003 Stourbridge Drive, Huntersville, NC 28078
MLS# 4342930Listed by: VESSEL REALTY - New
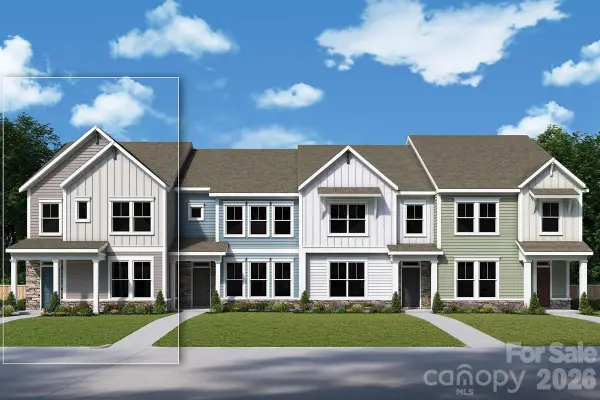 $533,798Active3 beds 3 baths2,419 sq. ft.
$533,798Active3 beds 3 baths2,419 sq. ft.11429 Prosperity Church Road, Huntersville, NC 28078
MLS# 4344246Listed by: DAVID WEEKLEY HOMES - New
 $575,000Active5 beds 4 baths3,342 sq. ft.
$575,000Active5 beds 4 baths3,342 sq. ft.13201 Roderick Drive, Huntersville, NC 28078
MLS# 4341158Listed by: PREMIER SOUTH - New
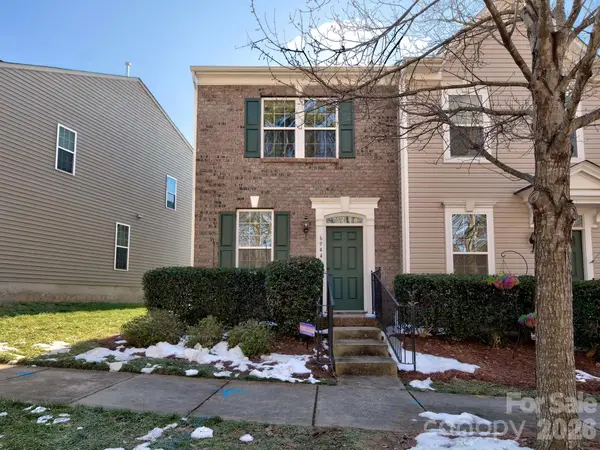 $284,900Active2 beds 3 baths1,198 sq. ft.
$284,900Active2 beds 3 baths1,198 sq. ft.6944 Colonial Garden Drive, Huntersville, NC 28078
MLS# 4343888Listed by: SOUTHERN HOMES OF THE CAROLINAS, INC

