6206 Kims Drive, Hurdle Mills, NC 27541
Local realty services provided by:ERA Live Moore
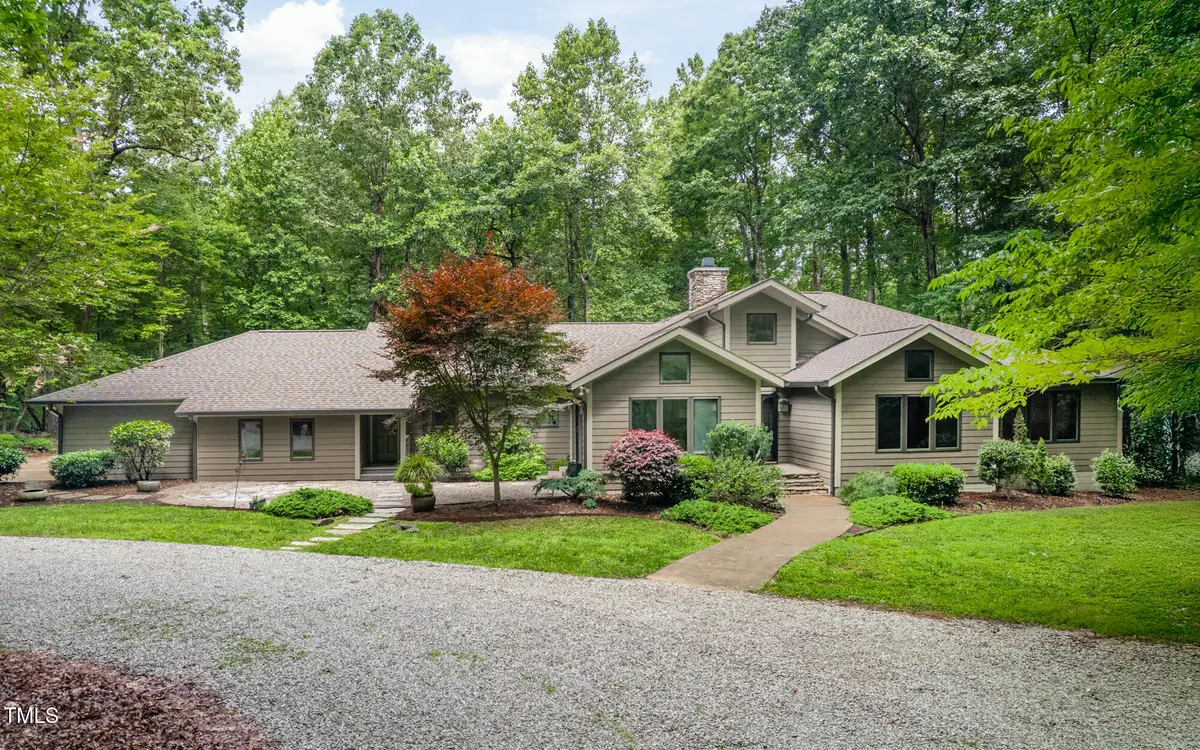
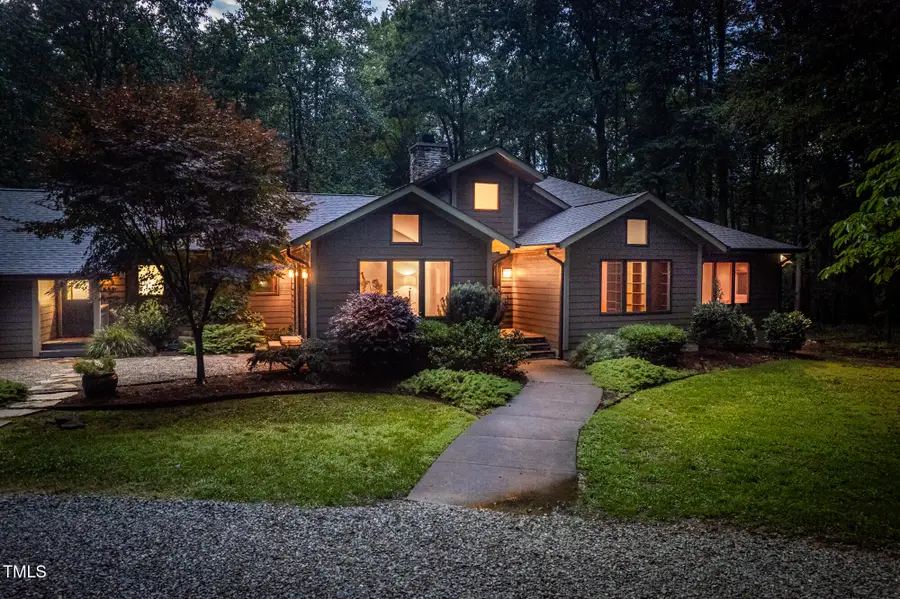
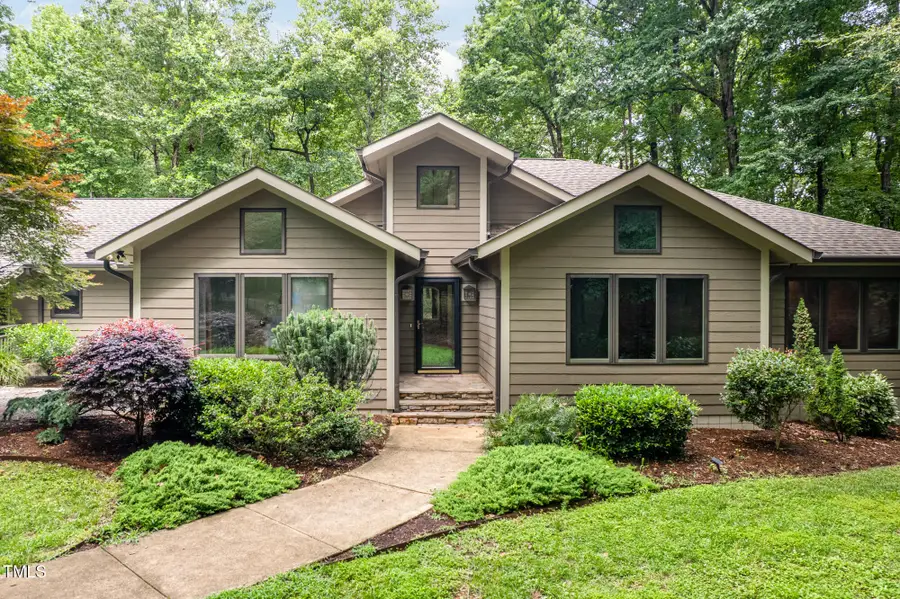
6206 Kims Drive,Hurdle Mills, NC 27541
$895,000
- 3 Beds
- 2 Baths
- 3,064 sq. ft.
- Single family
- Pending
Listed by:paula walls
Office:coldwell banker hpw
MLS#:10109141
Source:RD
Price summary
- Price:$895,000
- Price per sq. ft.:$292.1
About this home
Experience the perfect fusion of architectural design, nature and everyday comfort at 6206 Kim's Drive — a rare, one-level home on a private wooded estate spanning across 13.09 acres of picturesque land. Constructed by renowned builder Leon Meyers and lovingly maintained, this 3064 sq ft contemporary, transitional home offers unmatched tranquility and thoughtful layout.
Step inside to find soaring ceilings, skylights, and expansive windows that blur the line between indoors and nature. The open floor plan centers around a cook's kitchen with granite counters, abundant cabinetry, huge center island and a wet bar with wine fridge. Enjoy a seamless flow to the breakfast nook and light-filled living room anchored by a gorgeous wood-burning fireplace. Entertain family and friends in the large dining room with walls of windows overlooking the private front yard with circular driveway.
Retreat to the serene primary suite, complete with a spa-style bath featuring a whirlpool tub and walk-in shower, spacious custom closet, and reading nook with backyard views of fantastic foliage. 2 additional bedrooms, one of which offers space-saving options including a smartly designed Murphy bed and built-in shelves and a full guest bath with walk-in shower.
Work from home in the sky lit study overlooking a lush forest, then unwind or entertain on the expansive deck where you can take in the surrounding beauty of rural tranquility. Functional mud room with storage and shelving along with a built-in dog wash station. The oversized 2-car garage offers additional storage options and potting/planting space - so much flexibility. With all its maintained systems and features, roof 2019, heat pump 2020 and freshly pumped septic, June 2025, this home is move-in ready.
All of this - located just minutes from Hillsborough's charming shops and restaurants, downtown Hillsborough's farmers market and Weaver Street Market. 7 miles to Eno River Farm for seasonal berry picking and to Broken Spoke Farm with handmade ice cream, social events and fresh produce. A convenient drive to Duke University and Medical Center as well as UNC- Chapel Hill. Horses and chickens welcome! Visit 6206 Kim's Drive today and be met with your own private oasis offering a peaceful connection to nature - truly for those searching for a lifestyle of natural simplicity hand-in-hand with a custom-built home offering inspired craftsmanship.
Contact an agent
Home facts
- Year built:1998
- Listing Id #:10109141
- Added:32 day(s) ago
- Updated:August 14, 2025 at 06:22 PM
Rooms and interior
- Bedrooms:3
- Total bathrooms:2
- Full bathrooms:2
- Living area:3,064 sq. ft.
Heating and cooling
- Cooling:Heat Pump
- Heating:Heat Pump
Structure and exterior
- Roof:Shingle
- Year built:1998
- Building area:3,064 sq. ft.
- Lot area:13.09 Acres
Schools
- High school:Orange - Orange
- Middle school:Orange - Orange
- Elementary school:Orange - Pathways
Utilities
- Water:Well
- Sewer:Septic Tank
Finances and disclosures
- Price:$895,000
- Price per sq. ft.:$292.1
- Tax amount:$3,835
New listings near 6206 Kims Drive
 $189,000Active3 beds 2 baths1,512 sq. ft.
$189,000Active3 beds 2 baths1,512 sq. ft.273 Chloe Marie Lane, Hurdle Mills, NC 27541
MLS# 10111568Listed by: RE/MAX ONE HUNDRED $329,900Pending3 beds 2 baths1,476 sq. ft.
$329,900Pending3 beds 2 baths1,476 sq. ft.96 Red Berry Holly Lane, Hurdle Mills, NC 27541
MLS# 10111840Listed by: CASA REAL LLC $179,900Active10.1 Acres
$179,900Active10.1 AcresLot 4 Jones Road, Hurdle Mills, NC 27541
MLS# 10111423Listed by: RE/MAX PREMIER REALTY $40,000Active-- Acres
$40,000Active-- Acres0 Mudlee Drive, Hurdle Mills, NC 27541
MLS# 1186264Listed by: NATALIE & CO REAL ESTATE CONSULTANTS LLC $259,900Active3 beds 2 baths2,068 sq. ft.
$259,900Active3 beds 2 baths2,068 sq. ft.119 Chole Marie Lane, Hurdle Mills, NC 27541
MLS# 10109021Listed by: NORTHSIDE REALTY INC.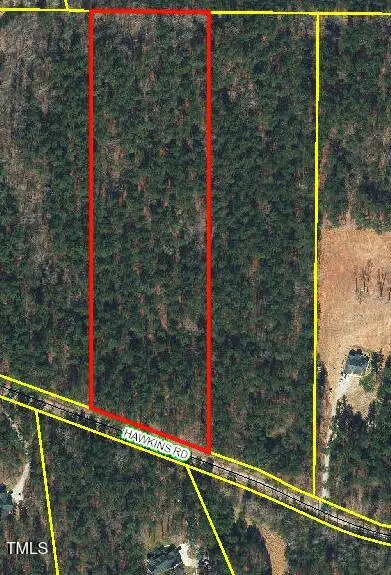 $395,000Active11.34 Acres
$395,000Active11.34 AcresLot 15 Hawkins Rd, Hurdle Mills, NC 27541
MLS# 10108169Listed by: KELLER WILLIAMS REALTY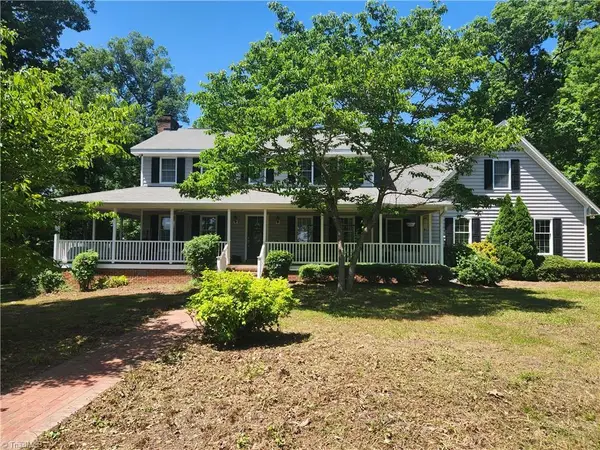 $600,000Active3 beds 3 baths
$600,000Active3 beds 3 baths5760 Hester Store Road, Hurdle Mills, NC 27541
MLS# 1187043Listed by: MALLARD REALTY GROUP $1,450,000Active4 beds 5 baths5,313 sq. ft.
$1,450,000Active4 beds 5 baths5,313 sq. ft.3011 Elk Ridge, Hurdle Mills, NC 27541
MLS# 10106618Listed by: FATHOM REALTY NC, LLC $99,900Active3.97 Acres
$99,900Active3.97 AcresLot 1 Jones Road, Hurdle Mills, NC 27541
MLS# 10102360Listed by: RE/MAX PREMIER REALTY

