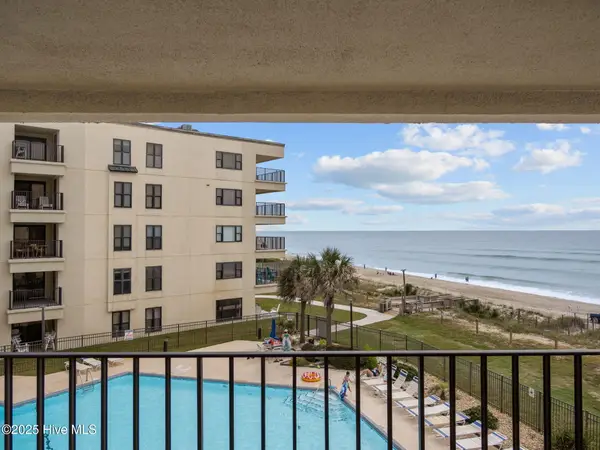106 Kiawa Drive, Indian Beach, NC 28512
Local realty services provided by:ERA Strother Real Estate
106 Kiawa Drive,Indian Beach, NC 28512
$928,000
- 3 Beds
- 4 Baths
- - sq. ft.
- Single family
- Sold
Listed by: bradley fricke, johnathan williamson
Office: sell the coast realty
MLS#:100535452
Source:NC_CCAR
Sorry, we are unable to map this address
Price summary
- Price:$928,000
About this home
Welcome to this coastal retreat in Kiawa at Indian Beach, perfectly positioned between the ocean and Bogue Sound with beautiful water views. This thoughtfully designed home offers spacious interiors, flexible living areas, and inviting outdoor spaces that embrace coastal living.
The second level opens with a welcoming foyer that leads into the main living areas featuring hardwood floors. A dedicated home office enjoys plenty of natural light, while the living room offers a cozy fireplace with custom built-ins. The formal dining area connects seamlessly to the well-appointed kitchen, complete with stainless steel appliances, tile flooring, breakfast bar, and casual dining nook. A half-bath is conveniently located for guests.
The top floor hosts the private primary suite with a spa-style bath including a tiled walk-in shower, soaking tub, and dual vanities. Two additional bedrooms, a full bath, and a laundry area complete this level.
Outdoor living is at the forefront with covered porches on both the front and back, capturing breezes and water views, along with a ground-level patio and landscaped yard. An oversized two-car garage provides abundant storage, interior access, and includes a heated and cooled flex room and full bath not counted in the main square footage, ideal as a hobby, tackle, or craft space. For peace of mind, the home is also equipped with storm shutters.
Kiawa offers owners a community boardwalk to the soundside gazebo, perfect for sunsets and gatherings. This home is being sold furnished as viewed in person with an accepted offer, making it ready to enjoy right away.
Contact an agent
Home facts
- Year built:2008
- Listing ID #:100535452
- Added:89 day(s) ago
- Updated:January 08, 2026 at 07:48 AM
Rooms and interior
- Bedrooms:3
- Total bathrooms:4
- Full bathrooms:3
- Half bathrooms:1
Heating and cooling
- Cooling:Heat Pump
- Heating:Electric, Heat Pump, Heating
Structure and exterior
- Roof:Metal
- Year built:2008
Schools
- High school:East Carteret
- Middle school:Morehead City
- Elementary school:Morehead City Elem
Utilities
- Water:Community Water Available
Finances and disclosures
- Price:$928,000
New listings near 106 Kiawa Drive
 $659,900Active4 beds 3 baths1,335 sq. ft.
$659,900Active4 beds 3 baths1,335 sq. ft.1505 Salter Path Road #411, Indian Beach, NC 28512
MLS# 100546307Listed by: EXP REALTY $522,000Active2 beds 2 baths1,144 sq. ft.
$522,000Active2 beds 2 baths1,144 sq. ft.1700 Salter Path Road #Building O, Unit 203, Indian Beach, NC 28512
MLS# 100545697Listed by: WEICHERT REALTORS AT WAVE'S EDGE $629,999Active3 beds 2 baths1,272 sq. ft.
$629,999Active3 beds 2 baths1,272 sq. ft.1505 Salter Path Road #418, Indian Beach, NC 28512
MLS# 100544710Listed by: BIG ROCK REAL ESTATE & PROPERTY MANAGEMENT $625,000Active3 beds 2 baths1,272 sq. ft.
$625,000Active3 beds 2 baths1,272 sq. ft.1505 Salter Path Road #213, Indian Beach, NC 28512
MLS# 100544540Listed by: LEE AND HARRELL REAL ESTATE PROFESSIONALS $949,900Active4 beds 4 baths3,279 sq. ft.
$949,900Active4 beds 4 baths3,279 sq. ft.108 Kiawa Drive, Indian Beach, NC 28512
MLS# 100510320Listed by: LEE AND HARRELL REAL ESTATE PROFESSIONALS $459,000Active2 beds 2 baths988 sq. ft.
$459,000Active2 beds 2 baths988 sq. ft.1505 Salter Path Road #128, Indian Beach, NC 28512
MLS# 100540828Listed by: BLUEWATER REAL ESTATE - EI $610,000Active3 beds 2 baths1,274 sq. ft.
$610,000Active3 beds 2 baths1,274 sq. ft.1505 Salter Path Road #235 Summer Winds, Indian Beach, NC 28512
MLS# 100540119Listed by: KELLER WILLIAMS CRYSTAL COAST $579,500Active2 beds 2 baths1,144 sq. ft.
$579,500Active2 beds 2 baths1,144 sq. ft.1700 Salter Path Road #S204, Indian Beach, NC 28512
MLS# 100537900Listed by: EMERALD ISLE REALTY $598,500Active2 beds 2 baths1,144 sq. ft.
$598,500Active2 beds 2 baths1,144 sq. ft.1701 Salter Path Road #H202, Indian Beach, NC 28512
MLS# 100537593Listed by: EMERALD ISLE REALTY $489,000Active2 beds 2 baths1,026 sq. ft.
$489,000Active2 beds 2 baths1,026 sq. ft.1505 Salter Path Road #323, Indian Beach, NC 28512
MLS# 100533684Listed by: KELLER WILLIAMS CRYSTAL COAST
