1435 Salter Path Road #M1, Indian Beach, NC 28512
Local realty services provided by:ERA Strother Real Estate


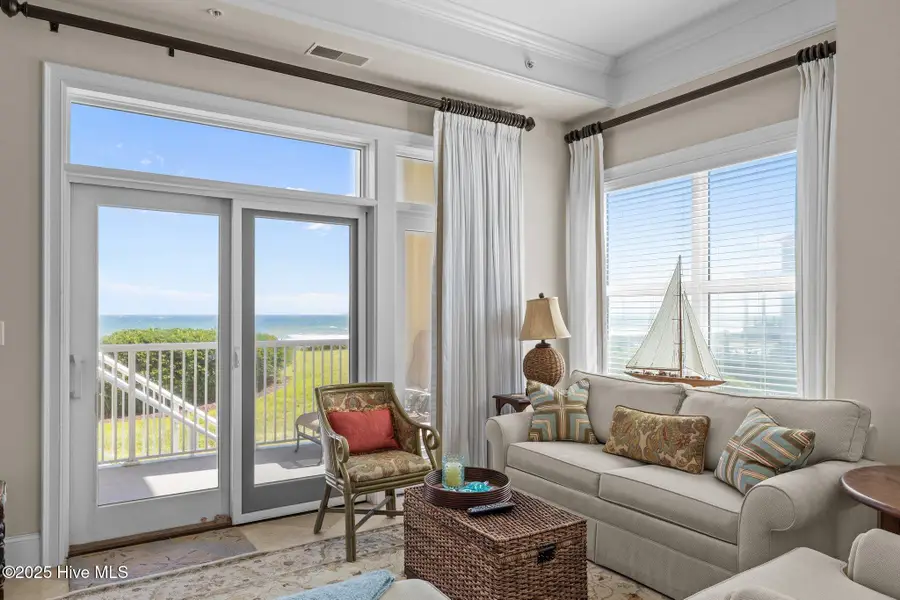
1435 Salter Path Road #M1,Indian Beach, NC 28512
$1,165,000
- 3 Beds
- 3 Baths
- 1,641 sq. ft.
- Condominium
- Pending
Listed by:heather singleton
Office:emerald isle realty
MLS#:100517385
Source:NC_CCAR
Price summary
- Price:$1,165,000
- Price per sq. ft.:$709.93
About this home
Grande Villas, the pinnacle of luxurious coastal living in Indian Beach. Nestled beside The Preserve, a stunning 22-acre natural habitat, this exquisite condominium complex offers an unparalleled lifestyle with breathtaking views & top-notch amenities. Step inside this 1st level corner unit & be captivated by its expansive living space. The custom kitchen is a chef's dream, featuring sleek SS appliances, a spacious granite-topped bar & elegant Geppetto cabinetry. With 3 generously sized bedrooms & 3 spa-like bathrooms adorned with limestone & marble finishes, comfort & style are paramount. Enjoy the oceanfront Pool & Pavilion, complete with a dedicated children's pool. Stay active at the state-of-the-art health & fitness center overlooking the Atlantic, equipped with advanced workout gear, a sauna, & convenient showers. The Sports & Games Lounge is the perfect hangout, featuring billiards, foosball, a video game center & large flat-screen TVs for entertainment. Unwind at the Osprey Club Lounge, to take in the ocean views from the terrace by the fireplace. In the summer, indulge in complimentary beachside chairs & umbrellas, & take advantage of the outdoor charcoal grills & Bark Park for your furry friends. With elevators, outdoor showers, 2 assigned parking spaces, and a storage area, every detail has been considered for your convenience. This corner condominium boasts a large balcony providing remarkable ocean views from over 32ft above sea level & a bonus furnished sound-side balcony. The primary suite opens directly to the oceanfront terrace, allowing you to soak in the serene vistas. Located steps from the fitness center & game room, & pool, this property perfectly balances luxury & accessibility. Experience the tranquility of Indian Beach with nearby attractions such as the NC Aquarium, delightful restaurants & boutiques. At Grande Villas, luxury meets coastal comfort, making it your dream home by the sea. Don't miss this opportunity to elevate your lifestyle!
Contact an agent
Home facts
- Year built:2007
- Listing Id #:100517385
- Added:42 day(s) ago
- Updated:August 11, 2025 at 04:46 PM
Rooms and interior
- Bedrooms:3
- Total bathrooms:3
- Full bathrooms:3
- Living area:1,641 sq. ft.
Heating and cooling
- Cooling:Central Air
- Heating:Electric, Heat Pump, Heating
Structure and exterior
- Roof:Metal
- Year built:2007
- Building area:1,641 sq. ft.
Schools
- High school:West Carteret
- Middle school:Morehead City
- Elementary school:Morehead City Elem
Utilities
- Water:Municipal Water Available, Water Connected
- Sewer:Private Sewer
Finances and disclosures
- Price:$1,165,000
- Price per sq. ft.:$709.93
New listings near 1435 Salter Path Road #M1
 $684,000Active3 beds 3 baths1,700 sq. ft.
$684,000Active3 beds 3 baths1,700 sq. ft.1550 Salter Path Road #710, Indian Beach, NC 28512
MLS# 100522661Listed by: KELLER WILLIAMS CRYSTAL COAST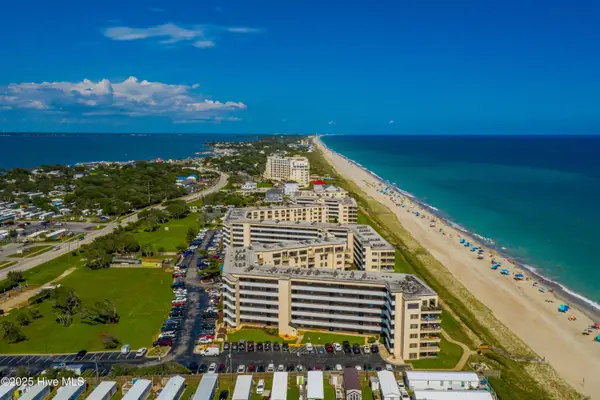 $725,000Active4 beds 3 baths1,405 sq. ft.
$725,000Active4 beds 3 baths1,405 sq. ft.1505 Salter Path Road #537, Indian Beach, NC 28512
MLS# 100519757Listed by: BIG ROCK REAL ESTATE & PROPERTY MANAGEMENT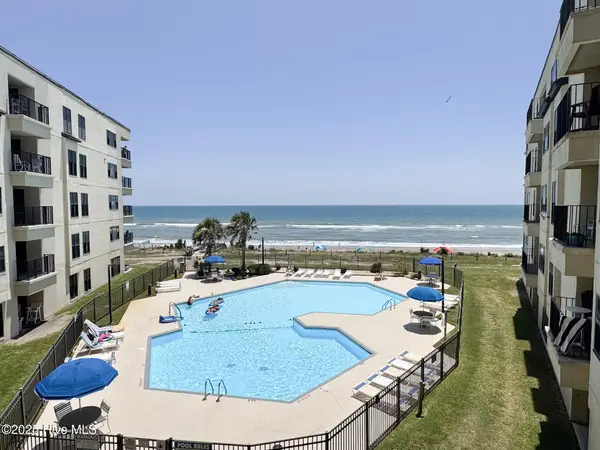 $675,000Active4 beds 3 baths1,321 sq. ft.
$675,000Active4 beds 3 baths1,321 sq. ft.1505 Salter Path Road #325, Indian Beach, NC 28512
MLS# 100518895Listed by: BLUEWATER REAL ESTATE AB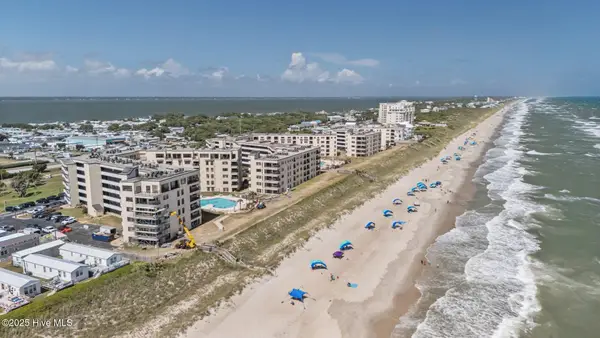 $515,000Active2 beds 2 baths1,060 sq. ft.
$515,000Active2 beds 2 baths1,060 sq. ft.1505 Salter Path Road #333, Indian Beach, NC 28512
MLS# 100517588Listed by: COLDWELL BANKER SEA COAST AB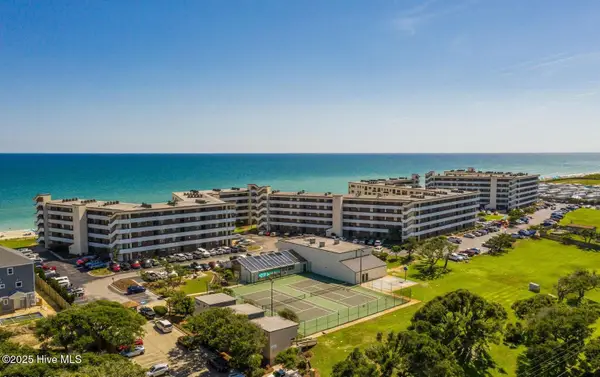 $515,000Active2 beds 2 baths2,120 sq. ft.
$515,000Active2 beds 2 baths2,120 sq. ft.1505 Salter Path Road #236, Indian Beach, NC 28512
MLS# 100516857Listed by: EXP REALTY $1,599,900Active3 beds 4 baths2,198 sq. ft.
$1,599,900Active3 beds 4 baths2,198 sq. ft.1435 Salter Path Road #G4 Grande Villas, Indian Beach, NC 28512
MLS# 100515887Listed by: KELLER WILLIAMS CRYSTAL COAST $2,555,000Active2 beds 2 baths2,241 sq. ft.
$2,555,000Active2 beds 2 baths2,241 sq. ft.1086 Salter Path Road, Salter Path, NC 28512
MLS# 100513192Listed by: LANDMARK SOTHEBY'S INTERNATIONAL REALTY $949,900Active4 beds 4 baths3,279 sq. ft.
$949,900Active4 beds 4 baths3,279 sq. ft.108 Kiawa Way, Atlantic Beach, NC 28512
MLS# 100510320Listed by: LEE AND HARRELL REAL ESTATE PROFESSIONALS $550,000Pending2 beds 2 baths1,144 sq. ft.
$550,000Pending2 beds 2 baths1,144 sq. ft.1701 Salter Path Road #101-J, Indian Beach, NC 28512
MLS# 100507708Listed by: BIG ROCK REAL ESTATE & PROPERTY MANAGEMENT
