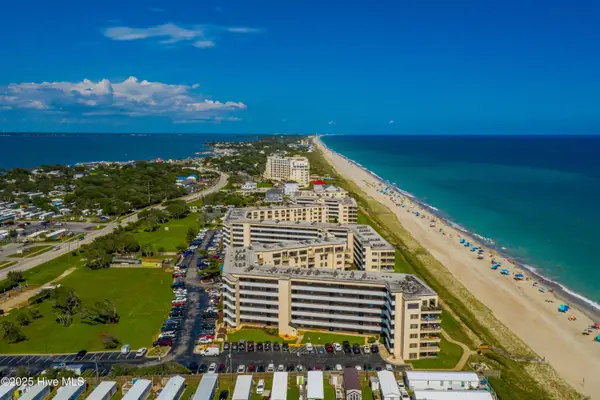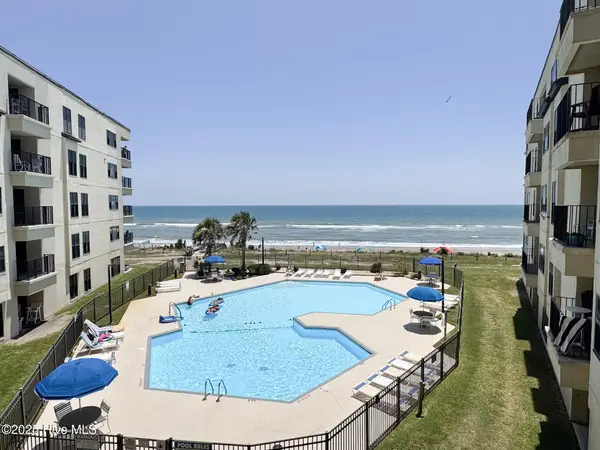1819 Salter Path Road, Indian Beach, NC 28512
Local realty services provided by:ERA Strother Real Estate
1819 Salter Path Road,Indian Beach, NC 28512
$1,899,900
- 5 Beds
- 3 Baths
- 2,148 sq. ft.
- Single family
- Pending
Listed by:mary cheatham king real estate team
Office:keller williams crystal coast
MLS#:100532359
Source:NC_CCAR
Price summary
- Price:$1,899,900
- Price per sq. ft.:$884.5
About this home
Come experience the incredible views of sunsets from both oceanside and soundside in this extensively renovated cottage within Roosevelt Estate (replaced roof, siding, windows, flooring, increased septic capacity, added oceanfront pool, hot tub and corn hole pit and more - see info under docs). Boasting FIVE spacious bedrooms, TWO versatile flex rooms, and an inviting outdoor oasis complete with a pool and hot tub, this property is the perfect blend of modern luxury and coastal charm. Offered fully furnished (minor exclusions), this home presents a turnkey opportunity with established rental income - with over $110k in rentals in 2025.
The reverse floorplan features a spacious living area on the second floor, offering incredible sunsets from the living room and peaceful views of the sound from the dining area. The space is enhanced with LVP flooring throughout, a bright kitchen with white cabinetry, and stainless steel appliances. Access the oceanfront deck directly from the living area. This level includes four bedrooms—two of which are oceanfront with shared deck access—along with two renovated bathrooms.
The first floor boasts two versatile flex rooms, an additional bedroom, and a full bath. A cozy second den for any additional friends and family provides direct access to the deck with a hot tub, leading down to the pool and beach for effortless outdoor enjoyment.
Ideally situated in Indian Beach, midway between Atlantic Beach and Emerald Isle, the cottage is centrally located near the area's finest restaurants and boutique shopping. Whether spending sun-drenched days on the beach or unwinding by the pool, this property delivers the ultimate seaside retreat.
Contact an agent
Home facts
- Year built:1978
- Listing ID #:100532359
- Added:5 day(s) ago
- Updated:September 30, 2025 at 01:21 PM
Rooms and interior
- Bedrooms:5
- Total bathrooms:3
- Full bathrooms:3
- Living area:2,148 sq. ft.
Heating and cooling
- Heating:Electric, Heat Pump, Heating
Structure and exterior
- Roof:Shingle
- Year built:1978
- Building area:2,148 sq. ft.
- Lot area:0.65 Acres
Schools
- High school:West Carteret
- Middle school:Morehead City
- Elementary school:Morehead City Primary
Utilities
- Water:Community Water Available
Finances and disclosures
- Price:$1,899,900
- Price per sq. ft.:$884.5
New listings near 1819 Salter Path Road
 $2,200,000Active0.69 Acres
$2,200,000Active0.69 Acres1801 Salter Path Road, Indian Beach, NC 28512
MLS# 100530883Listed by: WEICHERT REALTORS AT WAVE'S EDGE $659,900Active4 beds 3 baths1,335 sq. ft.
$659,900Active4 beds 3 baths1,335 sq. ft.1505 Salter Path Road #411, Indian Beach, NC 28512
MLS# 100529382Listed by: EXP REALTY $530,000Active2 beds 2 baths1,100 sq. ft.
$530,000Active2 beds 2 baths1,100 sq. ft.1700 Salter Path Road #Building O, Unit 203, Indian Beach, NC 28512
MLS# 100528331Listed by: WEICHERT REALTORS AT WAVE'S EDGE $585,000Pending3 beds 3 baths1,657 sq. ft.
$585,000Pending3 beds 3 baths1,657 sq. ft.1550 Salter Path Road #103, Indian Beach, NC 28512
MLS# 100526832Listed by: ADVANTAGE COASTAL PROPERTIES $520,000Pending2 beds 2 baths956 sq. ft.
$520,000Pending2 beds 2 baths956 sq. ft.1010 Salter Path Road #48, Indian Beach, NC 28512
MLS# 100525147Listed by: HTR SOUTHERN PROPERTIES $664,900Pending3 beds 3 baths1,700 sq. ft.
$664,900Pending3 beds 3 baths1,700 sq. ft.1550 Salter Path Road #710, Indian Beach, NC 28512
MLS# 100522661Listed by: KELLER WILLIAMS CRYSTAL COAST $539,000Active2 beds 2 baths1,144 sq. ft.
$539,000Active2 beds 2 baths1,144 sq. ft.1700 Salter Path Road #203-Q Sound, Indian Beach, NC 28512
MLS# 100521766Listed by: PINE KNOLL SHORES REALTY $725,000Active4 beds 3 baths1,405 sq. ft.
$725,000Active4 beds 3 baths1,405 sq. ft.1505 Salter Path Road #537, Indian Beach, NC 28512
MLS# 100519757Listed by: BIG ROCK REAL ESTATE & PROPERTY MANAGEMENT $665,000Active4 beds 3 baths1,321 sq. ft.
$665,000Active4 beds 3 baths1,321 sq. ft.1505 Salter Path Road #325, Indian Beach, NC 28512
MLS# 100518895Listed by: BLUEWATER REAL ESTATE AB
