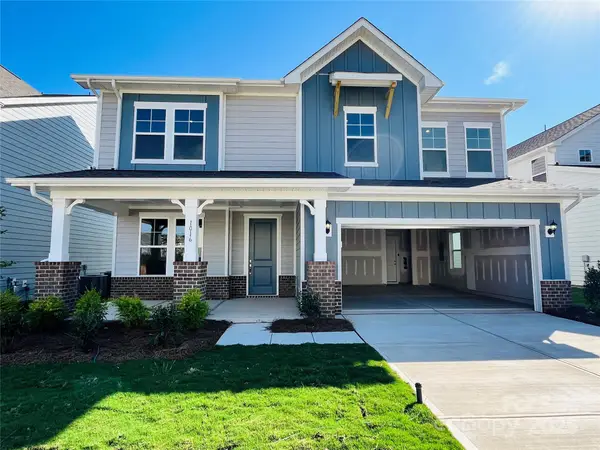1010 Craven Street, Indian Trail, NC 28079
Local realty services provided by:ERA Live Moore
Listed by:bob ballard
Office:negotiable realty
MLS#:4307205
Source:CH
Price summary
- Price:$425,000
- Price per sq. ft.:$146.65
- Monthly HOA dues:$52
About this home
This impressive property is in the highly sought-after Brandon Oaks neighborhood. The home features 4 spacious bedrooms and 3.5 bathrooms. and a loft upstairs.Upon entering, you'll find a formal dining room that sets the stage for elegant gatherings. The open floor plan connects the living spaces, enhancing accessibility and flow. The kitchen is a culinary delight, equipped with granite countertops, sleek stainless steel appliances, and a stylish tile backsplash, making it functional and aesthetically pleasing. Upstairs, a versatile loft area provides additional space that can be customized to suit your needs, whether as a home office, play area, or media room. The interior is painted in neutral tones. One of the key updates is the new HVAC system, installed in December 2024. Some Remodeled bathrooms, 2 car garage and fenced backyard as well. SELLER OFFERING CLOSING COST ASSISTANCE WITH ACCEPTABLE OFFER
Contact an agent
Home facts
- Year built:2012
- Listing ID #:4307205
- Updated:October 05, 2025 at 11:12 PM
Rooms and interior
- Bedrooms:4
- Total bathrooms:4
- Full bathrooms:3
- Half bathrooms:1
- Living area:2,898 sq. ft.
Heating and cooling
- Cooling:Heat Pump
- Heating:Heat Pump
Structure and exterior
- Roof:Composition
- Year built:2012
- Building area:2,898 sq. ft.
- Lot area:0.12 Acres
Schools
- High school:Unspecified
- Elementary school:Unspecified
Utilities
- Water:County Water
- Sewer:County Sewer
Finances and disclosures
- Price:$425,000
- Price per sq. ft.:$146.65
New listings near 1010 Craven Street
- Coming Soon
 $575,000Coming Soon2 beds 3 baths
$575,000Coming Soon2 beds 3 baths2006 Laney Pond Road, Matthews, NC 28104
MLS# 4309648Listed by: SELLING QUEEN CITY REALTY LLC - Coming Soon
 $305,000Coming Soon3 beds 3 baths
$305,000Coming Soon3 beds 3 baths2021 Twilight Lane, Monroe, NC 28110
MLS# 4309645Listed by: COLDWELL BANKER REALTY - Open Sun, 1 to 4pmNew
 $549,885Active5 beds 5 baths2,932 sq. ft.
$549,885Active5 beds 5 baths2,932 sq. ft.1016 Broken Spur Road, Indian Trail, NC 28079
MLS# 4308471Listed by: DREAM FINDERS REALTY, LLC. - New
 $349,900Active3 beds 2 baths1,255 sq. ft.
$349,900Active3 beds 2 baths1,255 sq. ft.231 Plyler Road, Indian Trail, NC 28079
MLS# 4306653Listed by: KELLER WILLIAMS SOUTH PARK - Coming Soon
 $475,000Coming Soon3 beds 3 baths
$475,000Coming Soon3 beds 3 baths1307 Augustus Beamon Drive, Indian Trail, NC 28079
MLS# 4307829Listed by: KELLER WILLIAMS SOUTH PARK - New
 $1,581,995Active5 beds 6 baths5,160 sq. ft.
$1,581,995Active5 beds 6 baths5,160 sq. ft.1404 Lottie Lane #02, Weddington, NC 28104
MLS# 4309208Listed by: TOLL BROTHERS REAL ESTATE INC - Coming Soon
 $475,000Coming Soon4 beds 3 baths
$475,000Coming Soon4 beds 3 baths2015 Trigger Drive, Indian Trail, NC 28079
MLS# 4309387Listed by: BETTER HOMES AND GARDEN REAL ESTATE PARACLE - Open Sat, 12 to 2pmNew
 $550,000Active5 beds 5 baths3,420 sq. ft.
$550,000Active5 beds 5 baths3,420 sq. ft.1859 Carrollton Drive, Indian Trail, NC 28079
MLS# 4308968Listed by: EXP REALTY LLC BALLANTYNE - Coming Soon
 $650,000Coming Soon5 beds 4 baths
$650,000Coming Soon5 beds 4 baths324 Thompson Court, Indian Trail, NC 28079
MLS# 4308376Listed by: 1ST CHOICE PROPERTIES INC - Open Sun, 1 to 3pmNew
 $699,000Active3 beds 2 baths2,007 sq. ft.
$699,000Active3 beds 2 baths2,007 sq. ft.6750 Plain View Road, Monroe, NC 28110
MLS# 4308705Listed by: BERKSHIRE HATHAWAY HOMESERVICES CAROLINAS REALTY
