309 Braxton Drive, Indian Trail, NC 28079
Local realty services provided by:ERA Live Moore
Listed by: jessica dobbs
Office: northgroup real estate llc.
MLS#:4318502
Source:CH
Price summary
- Price:$475,000
- Price per sq. ft.:$236.67
- Monthly HOA dues:$53.67
About this home
Experience elevated living in this beautifully updated Indian Trail home designed for both everyday comfort and effortless entertaining. The stunning chef’s kitchen features crisp white cabinetry, sleek black countertops, stainless steel appliances, statement lighting, and a custom beverage station—perfect for hosting or unwinding in style. The primary suite is a true retreat, offering a spa-inspired bath with a glass-enclosed shower, oversized designer tile, and abundant natural light. Step outside to your private backyard oasis showcasing a paver patio, covered pergola lounge, and inviting outdoor fireplace—ideal for cozy evenings and memorable gatherings year-round. Thoughtfully curated and move-in ready, this home blends modern luxury with relaxed indoor-outdoor living in a prime Indian Trail location. The neighborhood is a vibrant community with regular food trucks, festivals, and concerts. Burn a few calories enjoying the neighborhood's many amenities including pickleball courts, two swimming pools, a volley ball area, and abundant walking paths. Refuel by grabbing a pizza from Johnny Tomatoes, a movie at Sun Valley cinemas and a night cap at Tap and Vine.
Contact an agent
Home facts
- Year built:1994
- Listing ID #:4318502
- Updated:December 17, 2025 at 09:58 PM
Rooms and interior
- Bedrooms:4
- Total bathrooms:3
- Full bathrooms:2
- Half bathrooms:1
- Living area:2,007 sq. ft.
Heating and cooling
- Cooling:Central Air
- Heating:Forced Air, Natural Gas, Radiant Floor
Structure and exterior
- Year built:1994
- Building area:2,007 sq. ft.
- Lot area:0.27 Acres
Schools
- High school:Sun Valley
- Elementary school:Shiloh
Utilities
- Sewer:Public Sewer
Finances and disclosures
- Price:$475,000
- Price per sq. ft.:$236.67
New listings near 309 Braxton Drive
- Open Sat, 11am to 4pmNew
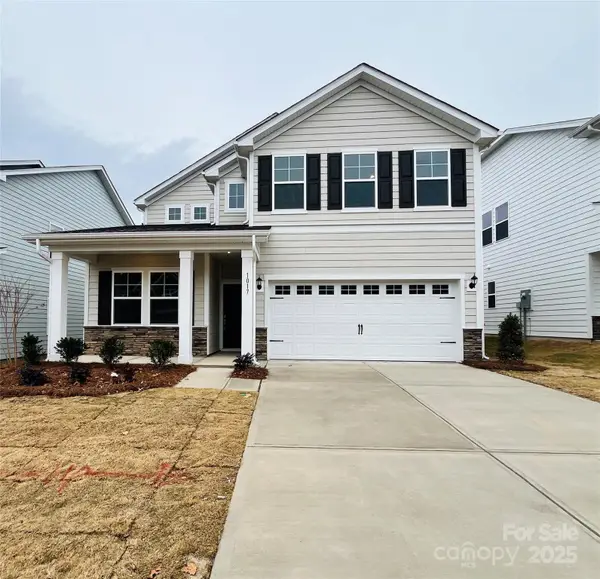 $478,900Active4 beds 3 baths2,614 sq. ft.
$478,900Active4 beds 3 baths2,614 sq. ft.1017 Rocking Horse Road, Indian Trail, NC 28079
MLS# 4330429Listed by: DREAM FINDERS REALTY, LLC. - Coming SoonOpen Sat, 1 to 3pm
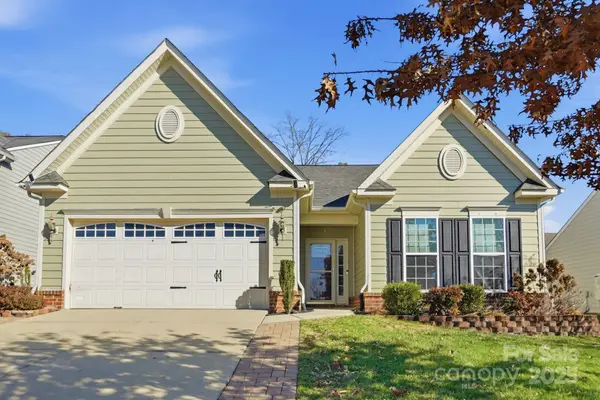 $429,900Coming Soon3 beds 2 baths
$429,900Coming Soon3 beds 2 baths4117 Oconnell Street, Indian Trail, NC 28079
MLS# 4330041Listed by: COLDWELL BANKER REALTY - New
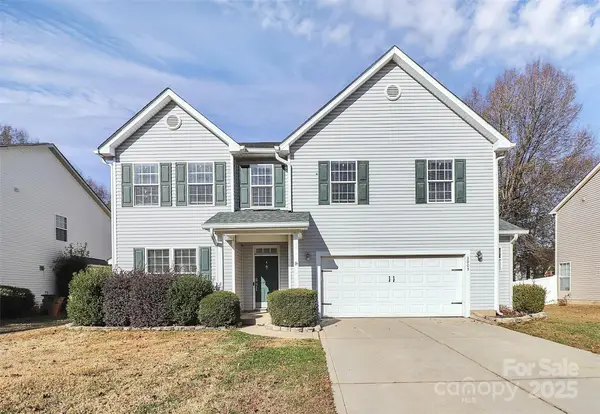 $474,900Active5 beds 3 baths3,163 sq. ft.
$474,900Active5 beds 3 baths3,163 sq. ft.3005 Council Fire Circle, Indian Trail, NC 28079
MLS# 4329437Listed by: RE/MAX EXECUTIVE - New
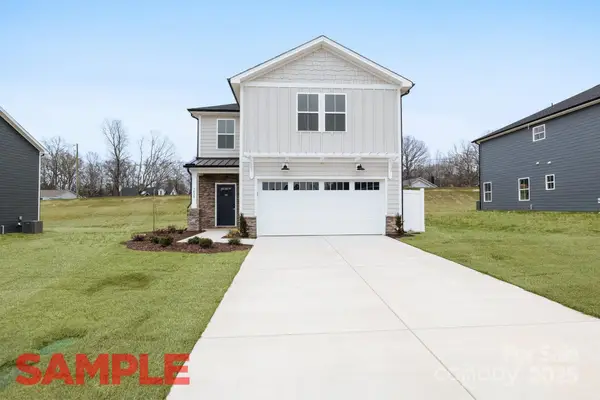 $412,400Active4 beds 3 baths2,031 sq. ft.
$412,400Active4 beds 3 baths2,031 sq. ft.Lot 53 Lavender Lane #53, Kannapolis, NC 28083
MLS# 4329939Listed by: CEDAR REALTY LLC - Coming Soon
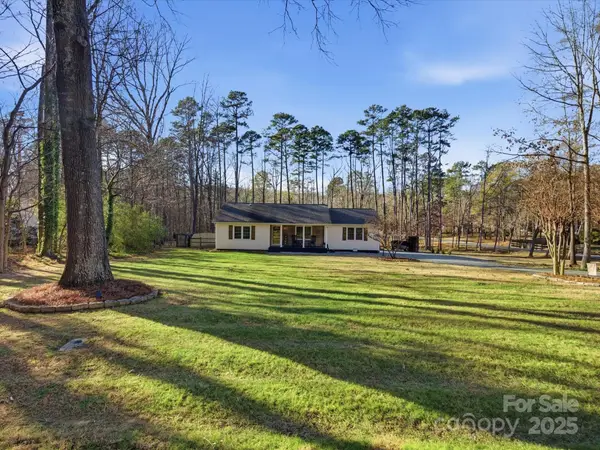 $420,000Coming Soon3 beds 2 baths
$420,000Coming Soon3 beds 2 baths5900 Lindenwood Drive, Matthews, NC 28104
MLS# 4330028Listed by: BLAKELY REAL ESTATE - New
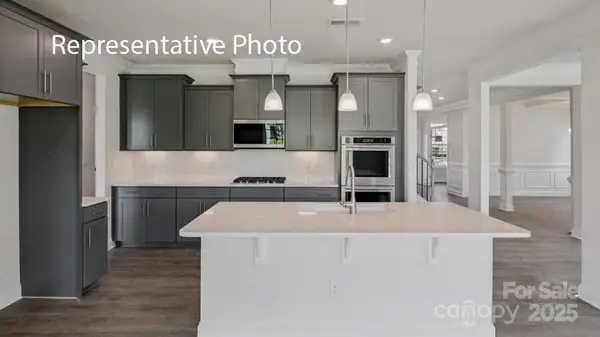 $719,565Active7 beds 6 baths5,419 sq. ft.
$719,565Active7 beds 6 baths5,419 sq. ft.1052 Tundra Swan Drive, Indian Trail, NC 28079
MLS# 4329691Listed by: DR HORTON INC - Open Sun, 11am to 1pmNew
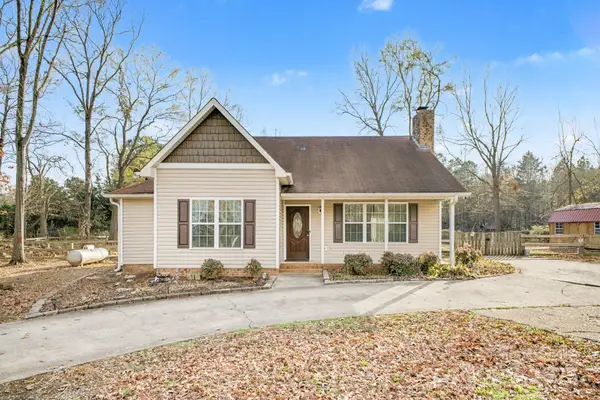 $375,000Active3 beds 2 baths1,422 sq. ft.
$375,000Active3 beds 2 baths1,422 sq. ft.2713 Faith Lane, Indian Trail, NC 28079
MLS# 4329042Listed by: MARK SPAIN REAL ESTATE - New
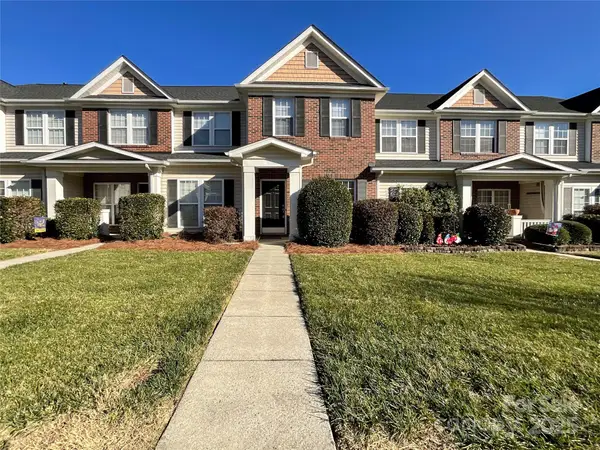 $279,900Active2 beds 3 baths1,370 sq. ft.
$279,900Active2 beds 3 baths1,370 sq. ft.2037 Twilight Lane, Monroe, NC 28110
MLS# 4329126Listed by: KELLER WILLIAMS SELECT - New
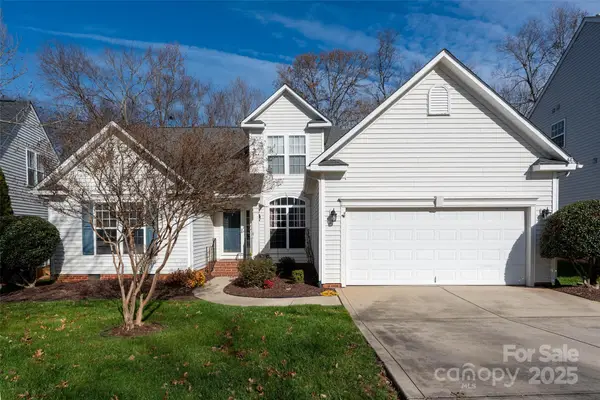 $439,900Active4 beds 2 baths2,259 sq. ft.
$439,900Active4 beds 2 baths2,259 sq. ft.1006 Canopy Drive, Indian Trail, NC 28079
MLS# 4327623Listed by: HOWARD HANNA ALLEN TATE CHARLOTTE SOUTH 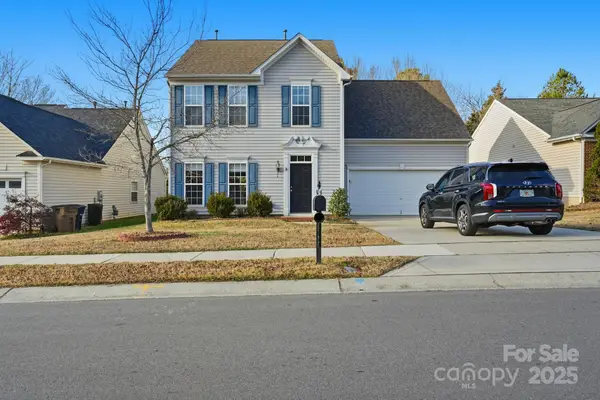 $290,000Pending3 beds 3 baths1,964 sq. ft.
$290,000Pending3 beds 3 baths1,964 sq. ft.2022 Bridleside Drive, Indian Trail, NC 28079
MLS# 4328831Listed by: MAINSTAY BROKERAGE LLC
