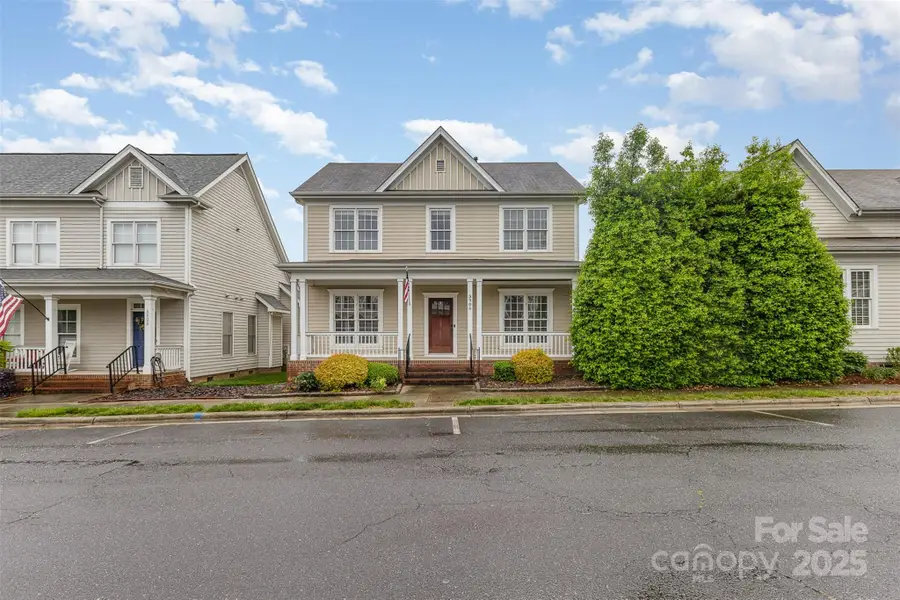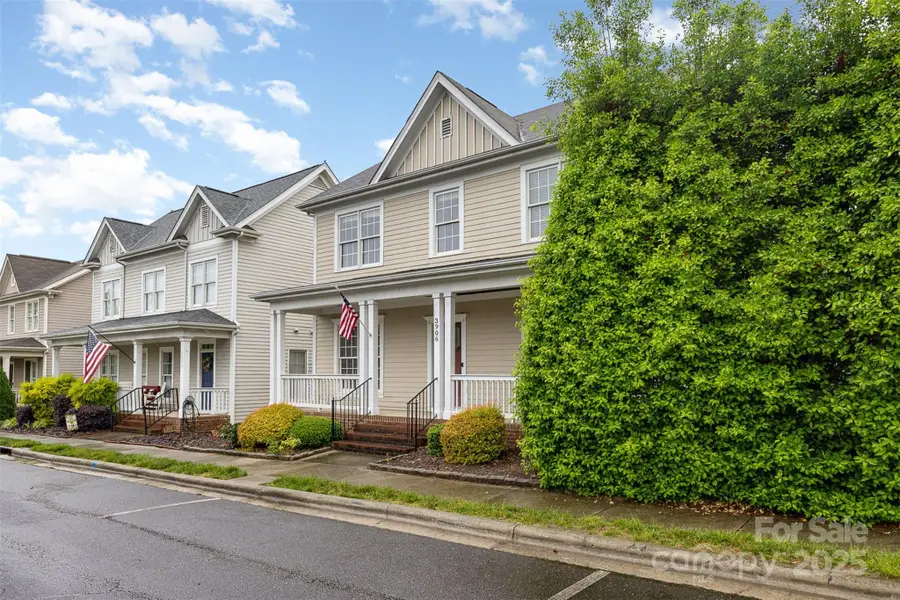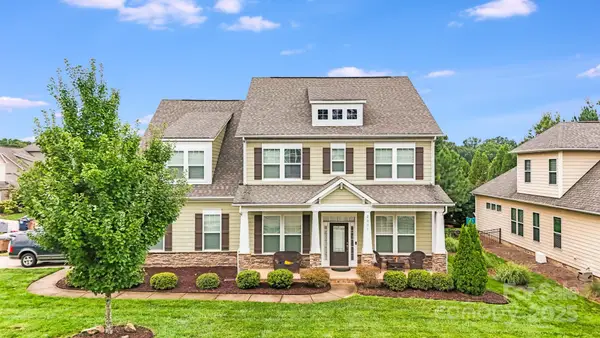3906 Balsam Street, Indian Trail, NC 28079
Local realty services provided by:ERA Live Moore



Listed by:john bolos
Office:keller williams south park
MLS#:4258079
Source:CH
Price summary
- Price:$400,000
- Price per sq. ft.:$216.45
- Monthly HOA dues:$85
About this home
Welcome to the highly desirable Garden District of Lake Park and this beautifully maintained home, complete with a welcoming covered front porch. Step inside to find gleaming natural hardwood floors that flow through the dining room, cozy sitting room with French doors, and hallway. A stylish half bath leads you to the spacious great room featuring a fireplace. The kitchen is a true standout, 42" cabinetry, granite countertops, a butcher block center island with added storage, and large drawers for convenient pot and pan access. Upstairs, ceiling fans in each bedroom, ample closet space, and a second linen closet at the end of the hall. The primary suite offers a large walk-in closet, an additional linen closet, and plenty of natural light. Step out back to a private, shaded patio complete with a fire pit. - Motivated Sellers, sellers will provide a 1year 2-10 home warranty with acceptable offer.
NEW AC & WATER HEATER
Contact an agent
Home facts
- Year built:2000
- Listing Id #:4258079
- Updated:July 28, 2025 at 05:08 PM
Rooms and interior
- Bedrooms:3
- Total bathrooms:3
- Full bathrooms:2
- Half bathrooms:1
- Living area:1,848 sq. ft.
Heating and cooling
- Heating:Floor Furnace
Structure and exterior
- Roof:Composition
- Year built:2000
- Building area:1,848 sq. ft.
- Lot area:0.07 Acres
Schools
- High school:Unspecified
- Elementary school:Poplin
Utilities
- Water:County Water
- Sewer:County Sewer
Finances and disclosures
- Price:$400,000
- Price per sq. ft.:$216.45
New listings near 3906 Balsam Street
- Coming Soon
 $875,000Coming Soon5 beds 5 baths
$875,000Coming Soon5 beds 5 baths6568 Bridgemoor Drive, Indian Trail, NC 28079
MLS# 4288394Listed by: HELEN ADAMS REALTY - New
 $585,990Active3 beds 4 baths2,590 sq. ft.
$585,990Active3 beds 4 baths2,590 sq. ft.317 Basil Drive, Indian Trail, NC 28079
MLS# 4291866Listed by: TAYLOR MORRISON OF CAROLINAS INC - Coming Soon
 $2,499,999Coming Soon-- Acres
$2,499,999Coming Soon-- Acres3619 Wesley Chapel Stouts Road, Monroe, NC 28110
MLS# 4291633Listed by: THACKSTON REALTY GROUP LLC - New
 $525,900Active10.01 Acres
$525,900Active10.01 Acres000 W Duncan Road, Indian Trail, NC 28079
MLS# 4291485Listed by: SUN VALLEY REALTY - New
 $890,000Active4 Acres
$890,000Active4 Acres00 Orr Road, Monroe, NC 28110
MLS# 4274543Listed by: CRG REAL ESTATE - Coming Soon
 $693,800Coming Soon5 beds 4 baths
$693,800Coming Soon5 beds 4 baths2001 Thurston Drive, Indian Trail, NC 28079
MLS# 4291343Listed by: KELLER WILLIAMS BALLANTYNE AREA - New
 $671,225Active5 beds 5 baths4,440 sq. ft.
$671,225Active5 beds 5 baths4,440 sq. ft.2034 Gallinule Drive, Indian Trail, NC 28079
MLS# 4291262Listed by: DR HORTON INC - New
 $629,265Active5 beds 5 baths3,653 sq. ft.
$629,265Active5 beds 5 baths3,653 sq. ft.2038 Gallinule Drive, Indian Trail, NC 28079
MLS# 4291287Listed by: DR HORTON INC - New
 $574,487Active5 beds 4 baths3,656 sq. ft.
$574,487Active5 beds 4 baths3,656 sq. ft.1038 Grain Orchard Road #3308, Indian Trail, NC 28079
MLS# 4290859Listed by: CENTURY 21 PROVIDENCE REALTY - New
 $492,990Active4 beds 3 baths2,718 sq. ft.
$492,990Active4 beds 3 baths2,718 sq. ft.1034 Grain Orchard Road #3309, Indian Trail, NC 28079
MLS# 4290880Listed by: CENTURY 21 PROVIDENCE REALTY
