417 Foxglove Lane, Indian Trail, NC 28079
Local realty services provided by:ERA Live Moore
Listed by: dan jones, corinne pack
Office: carolina real estate experts the dan jones group
MLS#:4296374
Source:CH
Price summary
- Price:$899,000
- Price per sq. ft.:$240.5
About this home
Welcome to this beautifully maintained 2-story home nestled in Indian Trail on 2.28 acres! Offering 4 bedrooms and 3.5 baths, this property blends modern updates with timeless details. Inside, the main level features brand new tile flooring alongside original hardwoods, a remodeled primary bathroom, central vacuum system, laundry chute, and a trash compactor for added convenience. The crawlspace is completely sealed with a dehumidifier, and a tankless water heater (2020) adds efficiency. The heated and cooled walk-in attic provides versatile living or storage space, complemented by an attic loft.
Step outside to enjoy the incredible outdoor living spaces—stone patio, hot tub, wood-burning fireplace, landscape lighting, and drip irrigation. The fully fenced and irrigated lot, supported by a private well, is enhanced with new sod, a brand-new front door, and two brick outbuildings ideal for workshops or storage. Electronic gates at the front and rear of the property provide convenient access, including a rear gate opening to Brief Road. Roof replaced in 2016 on home.
This home is complete with CPI Security, offering peace of mind along with exceptional lifestyle features both inside and out! There are too many features to name, so please make sure to check out our feature sheet attached to the MLS! Reach out to the listing agent for a copy!
Contact an agent
Home facts
- Year built:1998
- Listing ID #:4296374
- Updated:December 17, 2025 at 09:58 PM
Rooms and interior
- Bedrooms:4
- Total bathrooms:4
- Full bathrooms:3
- Half bathrooms:1
- Living area:3,738 sq. ft.
Heating and cooling
- Cooling:Heat Pump
- Heating:Heat Pump
Structure and exterior
- Year built:1998
- Building area:3,738 sq. ft.
- Lot area:2.28 Acres
Schools
- High school:Piedmont
- Elementary school:Fairview
Utilities
- Water:County Water, Well
- Sewer:County Sewer
Finances and disclosures
- Price:$899,000
- Price per sq. ft.:$240.5
New listings near 417 Foxglove Lane
- Open Sat, 2 to 4pmNew
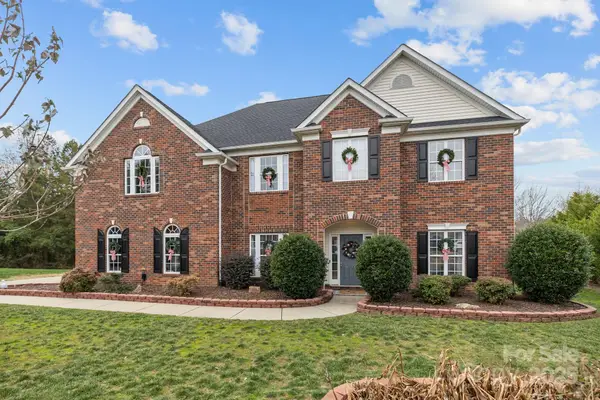 $660,000Active6 beds 4 baths3,666 sq. ft.
$660,000Active6 beds 4 baths3,666 sq. ft.1002 Dataw Lane #45, Indian Trail, NC 28079
MLS# 4329561Listed by: REDFIN CORPORATION - Open Sat, 11am to 1pmNew
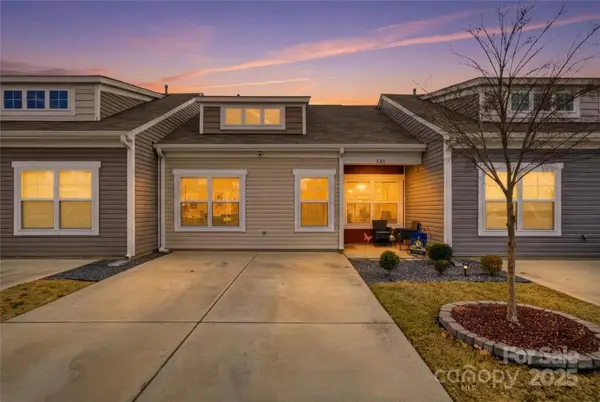 $299,900Active2 beds 2 baths948 sq. ft.
$299,900Active2 beds 2 baths948 sq. ft.321 Kona Lane, Indian Trail, NC 28079
MLS# 4330442Listed by: COMPASS - Open Sat, 11am to 4pmNew
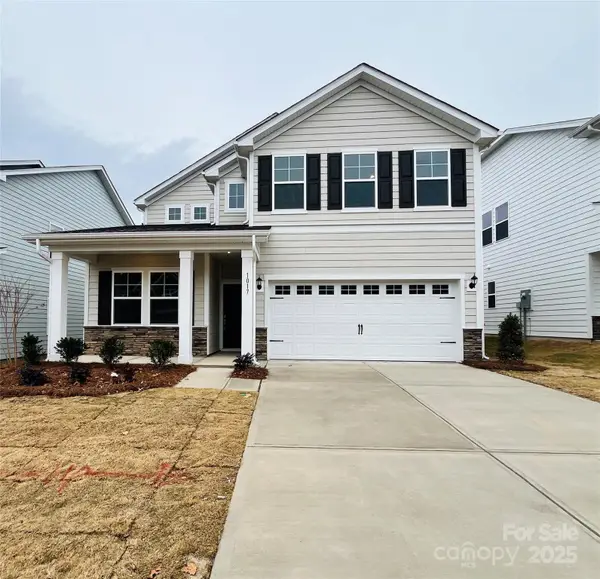 $478,900Active4 beds 3 baths2,614 sq. ft.
$478,900Active4 beds 3 baths2,614 sq. ft.1017 Rocking Horse Road, Indian Trail, NC 28079
MLS# 4330429Listed by: DREAM FINDERS REALTY, LLC. - Coming SoonOpen Sat, 1 to 3pm
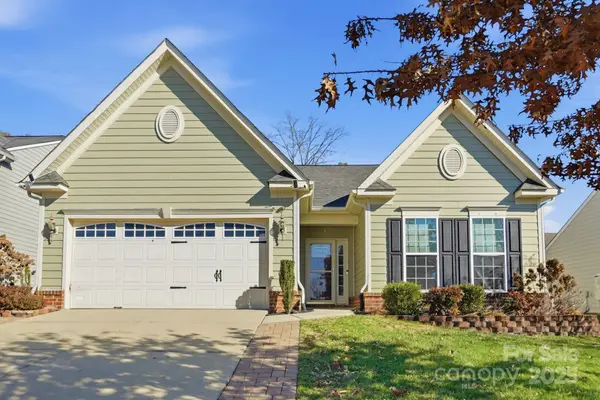 $429,900Coming Soon3 beds 2 baths
$429,900Coming Soon3 beds 2 baths4117 Oconnell Street, Indian Trail, NC 28079
MLS# 4330041Listed by: COLDWELL BANKER REALTY - New
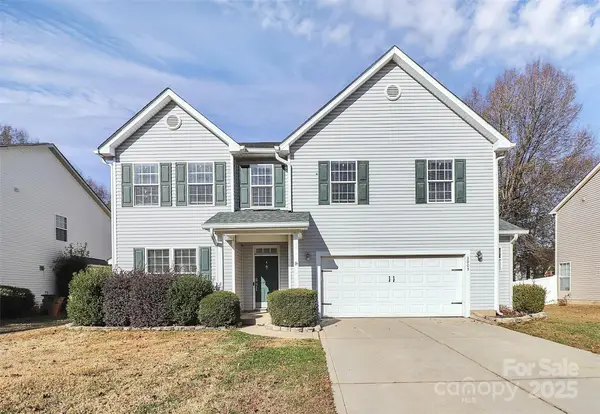 $474,900Active5 beds 3 baths3,163 sq. ft.
$474,900Active5 beds 3 baths3,163 sq. ft.3005 Council Fire Circle, Indian Trail, NC 28079
MLS# 4329437Listed by: RE/MAX EXECUTIVE - New
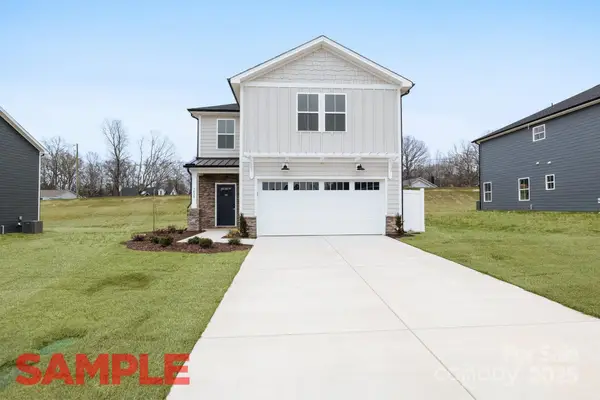 $412,400Active4 beds 3 baths2,031 sq. ft.
$412,400Active4 beds 3 baths2,031 sq. ft.Lot 53 Lavender Lane #53, Kannapolis, NC 28083
MLS# 4329939Listed by: CEDAR REALTY LLC - Coming Soon
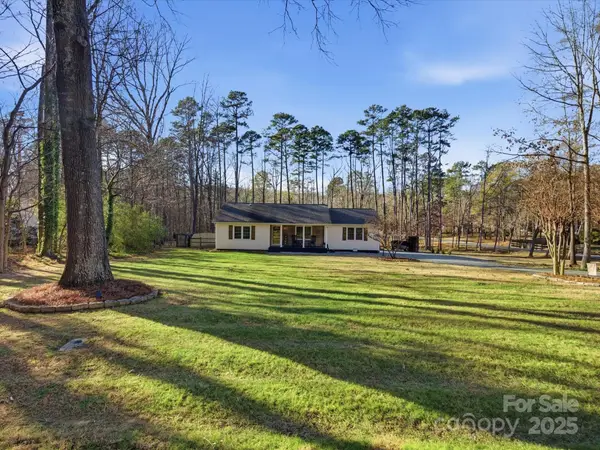 $420,000Coming Soon3 beds 2 baths
$420,000Coming Soon3 beds 2 baths5900 Lindenwood Drive, Matthews, NC 28104
MLS# 4330028Listed by: BLAKELY REAL ESTATE - New
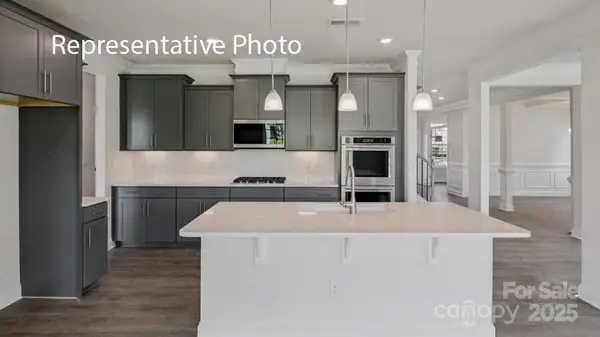 $719,565Active7 beds 6 baths5,419 sq. ft.
$719,565Active7 beds 6 baths5,419 sq. ft.1052 Tundra Swan Drive, Indian Trail, NC 28079
MLS# 4329691Listed by: DR HORTON INC - Open Sun, 11am to 1pmNew
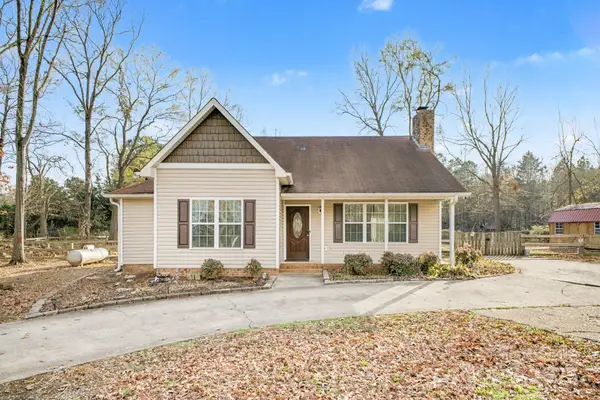 $375,000Active3 beds 2 baths1,422 sq. ft.
$375,000Active3 beds 2 baths1,422 sq. ft.2713 Faith Lane, Indian Trail, NC 28079
MLS# 4329042Listed by: MARK SPAIN REAL ESTATE - New
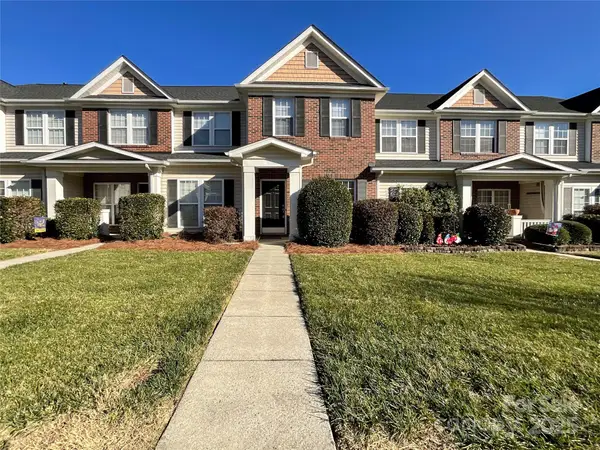 $279,900Active2 beds 3 baths1,370 sq. ft.
$279,900Active2 beds 3 baths1,370 sq. ft.2037 Twilight Lane, Monroe, NC 28110
MLS# 4329126Listed by: KELLER WILLIAMS SELECT
