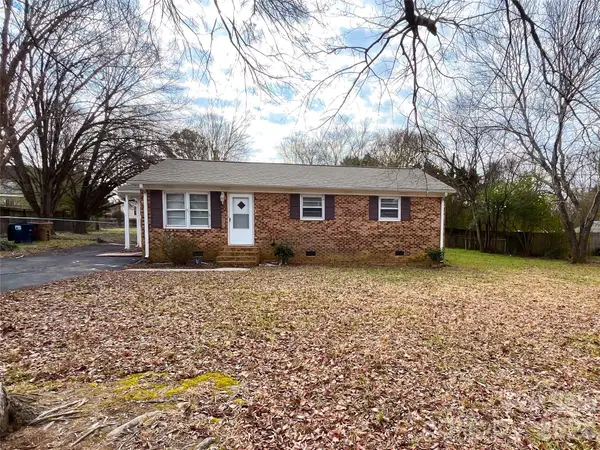5610 Golden Pond Drive, Indian Trail, NC 28079
Local realty services provided by:ERA Live Moore
Listed by: josh finigan
Office: exp realty llc. ballantyne
MLS#:4150414
Source:CH
5610 Golden Pond Drive,Indian Trail, NC 28079
$2,500,000
- 5 Beds
- 5 Baths
- 2,993 sq. ft.
- Single family
- Active
Price summary
- Price:$2,500,000
- Price per sq. ft.:$835.28
About this home
Escape to your own equestrian paradise at 5610 Golden Pond Road! Surrounded by 26 acres of rolling pastures this home boasts luxury equestrian amenities including: A horse barn with 6 stalls, a workshop, hay loft, tack room w/ private loft area, & over 8 acres of fenced pasture. This isn't just a house, it's a lifestyle. Imagine hosting friends and family in the separate guest house, complete with its own full kitchen, ensuring everyone has their own space. The expansive acreage offers endless possibilities: create a garden oasis, a private sports court, or a tranquil escape. Dive into cool refreshment on hot days with the sparkling in-ground pool. Relax and unwind under the covered outdoor lounge area, perfect for poolside lounging and entertaining friends and family. Inside discover a gourmet kitchen, spa-like bathrooms, and spacious bedrooms. Enjoy peace and quiet in prime Indian Trail, close to shops, restaurants, and top schools. Schedule your private tour today!
Use preferred lender to buy this home and receive an incentive towards your closing costs!
Contact an agent
Home facts
- Year built:1995
- Listing ID #:4150414
- Updated:February 12, 2026 at 01:58 PM
Rooms and interior
- Bedrooms:5
- Total bathrooms:5
- Full bathrooms:4
- Half bathrooms:1
- Living area:2,993 sq. ft.
Heating and cooling
- Cooling:Central Air
Structure and exterior
- Year built:1995
- Building area:2,993 sq. ft.
- Lot area:26.5 Acres
Schools
- High school:Sun Valley
- Elementary school:Indian Trail
Utilities
- Water:Well
- Sewer:Septic (At Site)
Finances and disclosures
- Price:$2,500,000
- Price per sq. ft.:$835.28
New listings near 5610 Golden Pond Drive
- New
 $344,900Active3 beds 3 baths1,820 sq. ft.
$344,900Active3 beds 3 baths1,820 sq. ft.185 Audra Faye Lane, Indian Trail, NC 28079
MLS# 4344851Listed by: KELLER WILLIAMS BALLANTYNE AREA - Open Sat, 11am to 4pmNew
 $464,900Active3 beds 2 baths2,067 sq. ft.
$464,900Active3 beds 2 baths2,067 sq. ft.1077 Mapletree Lane, Indian Trail, NC 28079
MLS# 4344327Listed by: DREAM FINDERS REALTY, LLC. - Coming Soon
 $499,900Coming Soon5 beds 4 baths
$499,900Coming Soon5 beds 4 baths1006 Loudoun Road, Indian Trail, NC 28079
MLS# 4342862Listed by: COLDWELL BANKER- CK SELECT - Coming Soon
 $995,000Coming Soon6 beds 6 baths
$995,000Coming Soon6 beds 6 baths4006 Tremont Drive, Indian Trail, NC 28079
MLS# 4344430Listed by: SOUTHERN HOMES OF THE CAROLINAS, INC - New
 $277,700Active3 beds 2 baths1,054 sq. ft.
$277,700Active3 beds 2 baths1,054 sq. ft.217 Grover Moore Place, Indian Trail, NC 28079
MLS# 4344342Listed by: RE/MAX EXECUTIVE - New
 $398,740Active3 beds 3 baths1,849 sq. ft.
$398,740Active3 beds 3 baths1,849 sq. ft.402 Silver Spur Alley, Indian Trail, NC 28079
MLS# 4344502Listed by: TAYLOR MORRISON OF CAROLINAS INC - Coming Soon
 $1,650,000Coming Soon7 beds 5 baths
$1,650,000Coming Soon7 beds 5 baths7007 Camrose Crossing Lane, Matthews, NC 28104
MLS# 4343929Listed by: BERKSHIRE HATHAWAY HOMESERVICES CAROLINAS REALTY - Open Sat, 11am to 1pmNew
 $487,000Active4 beds 3 baths2,423 sq. ft.
$487,000Active4 beds 3 baths2,423 sq. ft.2011 Trout Brook Road #3227, Indian Trail, NC 28079
MLS# 4342900Listed by: CENTURY 21 PROVIDENCE REALTY - New
 $849,500Active5 beds 5 baths4,455 sq. ft.
$849,500Active5 beds 5 baths4,455 sq. ft.1402 Ashe Meadow Drive, Indian Trail, NC 28079
MLS# 4344236Listed by: PRIME REAL ESTATE ADVISORS LLC - Open Sat, 2 to 4pmNew
 $600,000Active6 beds 3 baths3,098 sq. ft.
$600,000Active6 beds 3 baths3,098 sq. ft.6004 Brook Valley Run, Monroe, NC 28110
MLS# 4344182Listed by: SUN VALLEY REALTY

