6313 Mill Grove Road, Indian Trail, NC 28079
Local realty services provided by:ERA Live Moore
Listed by: christie hansen
Office: compass
MLS#:4305733
Source:CH
6313 Mill Grove Road,Indian Trail, NC 28079
$330,000
- 4 Beds
- 3 Baths
- 2,247 sq. ft.
- Single family
- Pending
Price summary
- Price:$330,000
- Price per sq. ft.:$146.86
About this home
Welcome to this beautifully maintained 4 bedroom, 2.5 bath home nestled in the heart of Hemby Bridge! With 2,247 sq ft of living space and a spacious backyard featuring a workshop area, wood storage, and an additional shed, this home is ideal for those seeking comfort, functionality, and charm.
Built in 1975, this home blends timeless character with functional updates. Step inside to discover fresh paint throughout—including walls, doors and trim—and brand new carpet upstairs, making the space feel light, bright, and move-in ready. The HVAC system was replaced in 2023, offering peace of mind and energy efficiency.
The home's cottage-style curb appeal invites you in, while the versatile interior layout is perfect for families, hobbyists, or those working from home. Outside, the detached workshop and outbuildings provide ample space for projects, storage, or even a future she-shed or studio. This well-loved home is ready for its next chapter—whether you move right in and enjoy it as-is, or choose to make your own updates and add personal touches over time. With great bones, thoughtful updates already in place, and a flexible layout, it offers the perfect canvas for a new owner to make it truly their own. Located in a prime spot between Matthews, Mint Hill, Indian Trail, and easy access to Hwy 74/Bypass or 485, you’ll love the convenience to shopping, dining, and commuting routes—while still enjoying an established setting. **Seller making repairs with contractors and replacing the roof - see attachments**
Contact an agent
Home facts
- Year built:1975
- Listing ID #:4305733
- Updated:November 11, 2025 at 08:32 AM
Rooms and interior
- Bedrooms:4
- Total bathrooms:3
- Full bathrooms:2
- Half bathrooms:1
- Living area:2,247 sq. ft.
Heating and cooling
- Cooling:Heat Pump
- Heating:Heat Pump
Structure and exterior
- Year built:1975
- Building area:2,247 sq. ft.
- Lot area:0.32 Acres
Schools
- High school:Porter Ridge
- Elementary school:Hemby Bridge
Utilities
- Sewer:Public Sewer
Finances and disclosures
- Price:$330,000
- Price per sq. ft.:$146.86
New listings near 6313 Mill Grove Road
- New
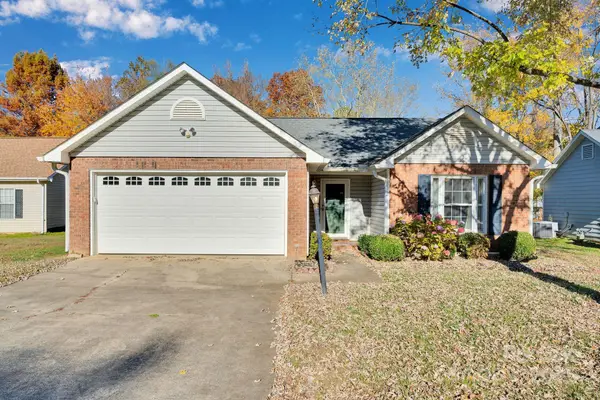 $305,000Active3 beds 2 baths1,251 sq. ft.
$305,000Active3 beds 2 baths1,251 sq. ft.4810 Von Court, Monroe, NC 28110
MLS# 4312990Listed by: HENDERSON VENTURES INC - Coming Soon
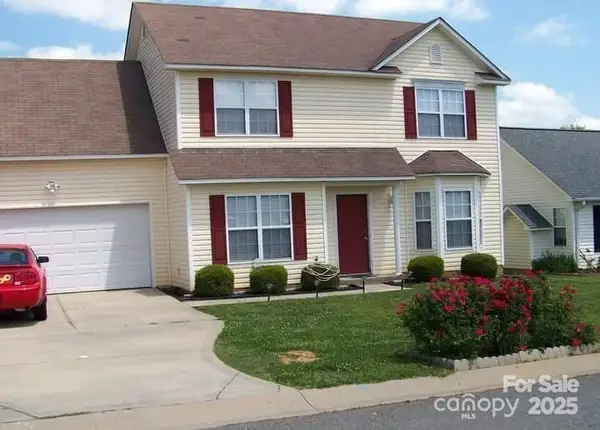 $340,000Coming Soon3 beds 3 baths
$340,000Coming Soon3 beds 3 baths5812 Autumn Trace Lane, Indian Trail, NC 28079
MLS# 4320422Listed by: KELLER WILLIAMS SOUTH PARK - Coming SoonOpen Fri, 4 to 6pm
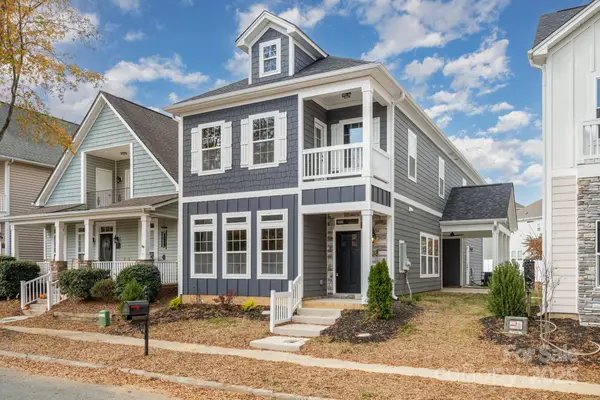 $600,000Coming Soon4 beds 4 baths
$600,000Coming Soon4 beds 4 baths4137 Twenty Grand Drive, Indian Trail, NC 28079
MLS# 4319454Listed by: KELLER WILLIAMS SOUTH PARK - Coming SoonOpen Fri, 4 to 6pm
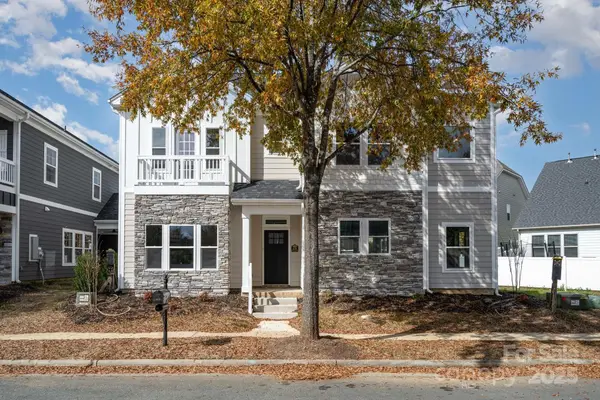 $485,000Coming Soon4 beds 4 baths
$485,000Coming Soon4 beds 4 baths4139 Twenty Grand Drive, Indian Trail, NC 28079
MLS# 4319478Listed by: KELLER WILLIAMS SOUTH PARK - New
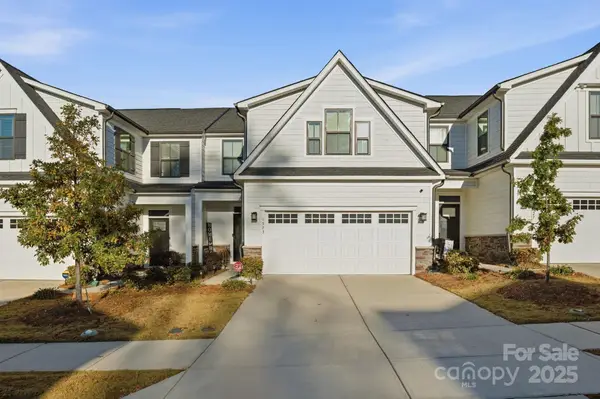 $420,000Active3 beds 3 baths1,912 sq. ft.
$420,000Active3 beds 3 baths1,912 sq. ft.1523 Dennis Austin Lane, Indian Trail, NC 28079
MLS# 4319954Listed by: RAWLS - New
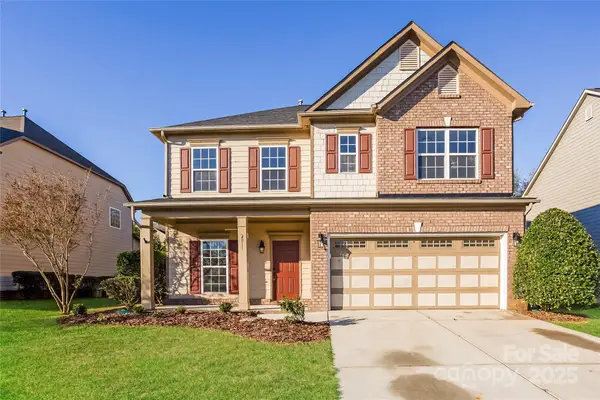 $459,900Active4 beds 3 baths2,498 sq. ft.
$459,900Active4 beds 3 baths2,498 sq. ft.2011 Terrapin Street, Indian Trail, NC 28079
MLS# 4318630Listed by: OFFERPAD BROKERAGE LLC - New
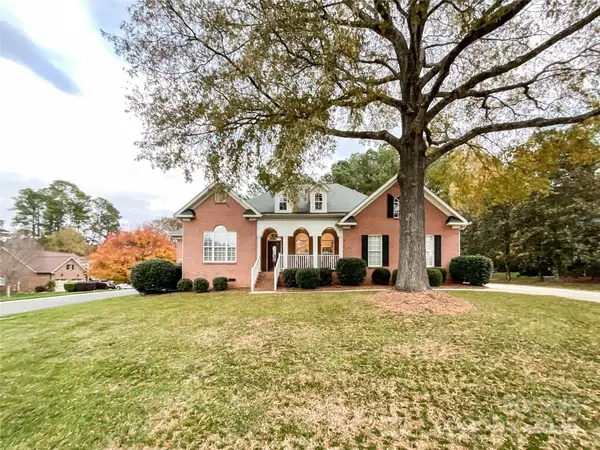 $550,000Active4 beds 3 baths2,478 sq. ft.
$550,000Active4 beds 3 baths2,478 sq. ft.1004 Ivy Pond Lane, Indian Trail, NC 28079
MLS# 4319900Listed by: NORTHGROUP REAL ESTATE LLC - New
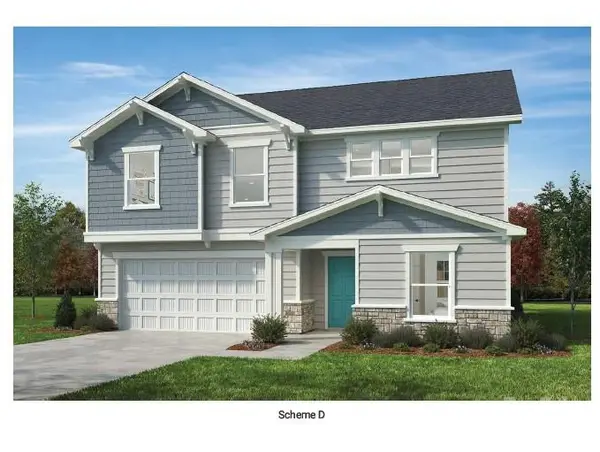 $474,765Active4 beds 3 baths2,338 sq. ft.
$474,765Active4 beds 3 baths2,338 sq. ft.4015 Cunningham Farm Drive, Indian Trail, NC 28079
MLS# 4319752Listed by: WILLIAM KISELICK - Coming Soon
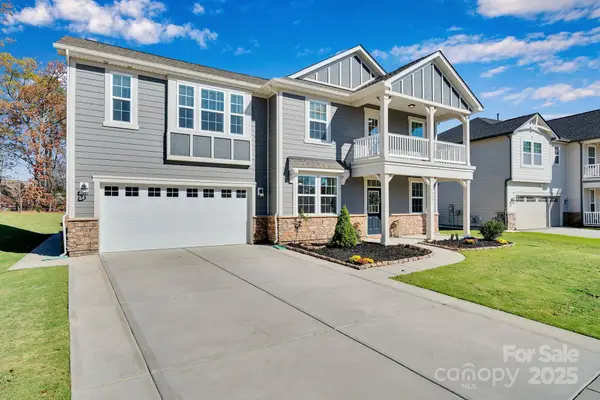 $530,000Coming Soon4 beds 3 baths
$530,000Coming Soon4 beds 3 baths1205 Aiken Cross Lane, Indian Trail, NC 28079
MLS# 4319758Listed by: BETTER HOMES AND GARDEN REAL ESTATE PARACLE - Open Sat, 9am to 5pmNew
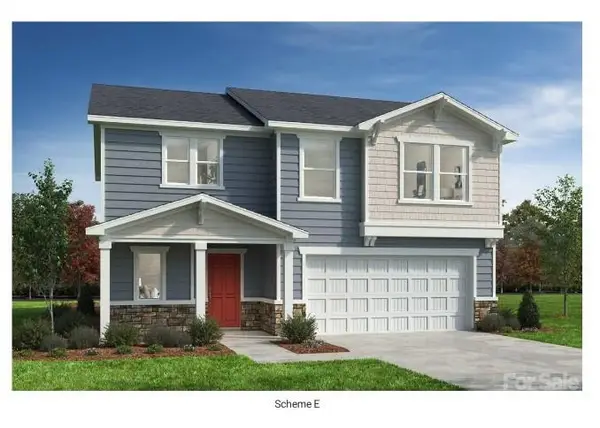 $445,626Active3 beds 3 baths1,896 sq. ft.
$445,626Active3 beds 3 baths1,896 sq. ft.4009 Cunningham Farm Drive, Indian Trail, NC 28079
MLS# 4319736Listed by: WILLIAM KISELICK
