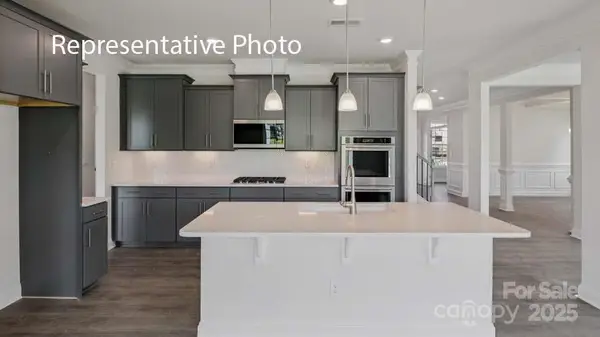6520 Bridgemoor Drive, Indian Trail, NC 28079
Local realty services provided by:ERA Live Moore
Listed by: leigh brown, virginia halter
Office: one community real estate
MLS#:4322733
Source:CH
Price summary
- Price:$925,000
- Price per sq. ft.:$235.49
- Monthly HOA dues:$74.5
About this home
Welcome to this exceptional 2017 Bonterra-built home, where timeless elegance meets modern comfort. With striking Stackstone and cedar-style fiber cement accents, a covered front porch, and board-and-batten shutters, the exterior exudes curb appeal and invites you inside. A three-car side-load garage with pedestrian access, keypad entry, and ample hanging storage offers both convenience and style, complemented by a double-wide driveway and charming walkway to the front door with sidelights and transom. This home backs to trees and has no neighbor to the left.
Step inside to discover gleaming hardwood floors throughout the main level, 10-foot ceilings, crown molding, and wainscoting, setting the tone for the sophisticated living spaces. To the left of the entry, a home office features French doors, plantation shutters, and ceiling fan with light kit—perfect for working from home. To the right, a formal dining room boasts tray ceilings, a stunning chandelier, and plantation shutters, ideal for entertaining.
The great room is an inviting centerpiece with a coffered ceiling, gas-log fireplace with mantle, ceiling fan, and recessed lighting, seamlessly flowing into the gourmet kitchen. Here you’ll find 42-inch white cabinets with molding, granite countertops, subway tile backsplash, a large island, gas cooktop, wall oven and microwave, and dishwasher, along with a Butler’s pantry and spacious two-door pantry for all your culinary needs. A breakfast nook bathed in natural light completes this chef-ready space.
The main floor guest suite provides privacy and comfort with a walk-in closet, en suite bath with walk-in shower, gentleman-height granite vanity, and tile flooring. A thoughtfully designed mudroom features a stainless steel utility sink, 18-inch tile, and built-in storage, conveniently located off the garage.
Upstairs, wood treads with a carpet runner lead to a series of spacious bedrooms, including a Jack and Jill bath with dual sinks and tile surround. The bonus room with vaulted ceiling and ceiling fan overlooks the backyard, providing a versatile space for recreation or relaxation. The luxurious owner suite is a private retreat with vaulted ceilings, large windows, spa-inspired bath with garden tub, seamless glass walk-in shower, dual vanities, water closet, and an expansive walk-in closet with organizers.
The backyard is a serene oasis designed for entertainment and relaxation, featuring a saline pool with PebbleTec finish, hot tub (sold as-is with no known issues), patio with a pergola and built-in grilling area, deck with seating areas, outdoor fireplace, built-in fire pit, pavilion, greenhouse, raised garden beds, and outbuilding.
With solar energy, this home combines eco-friendly efficiency with upscale living. This has been a non-smoking household.
Contact an agent
Home facts
- Year built:2017
- Listing ID #:4322733
- Updated:January 02, 2026 at 02:26 PM
Rooms and interior
- Bedrooms:5
- Total bathrooms:5
- Full bathrooms:4
- Half bathrooms:1
- Living area:3,928 sq. ft.
Heating and cooling
- Heating:Active Solar, Forced Air
Structure and exterior
- Year built:2017
- Building area:3,928 sq. ft.
- Lot area:0.56 Acres
Schools
- High school:Porter Ridge
- Elementary school:Hemby Bridge
Utilities
- Water:County Water
- Sewer:County Sewer
Finances and disclosures
- Price:$925,000
- Price per sq. ft.:$235.49
New listings near 6520 Bridgemoor Drive
 $656,751Pending4 beds 3 baths3,051 sq. ft.
$656,751Pending4 beds 3 baths3,051 sq. ft.1024 Wt Ferguson Drive #52, Indian Trail, NC 28104
MLS# 4332337Listed by: PULTE HOME CORPORATION $789,791Pending5 beds 4 baths3,318 sq. ft.
$789,791Pending5 beds 4 baths3,318 sq. ft.1032 Wt Ferguson Drive #50, Indian Trail, NC 28104
MLS# 4332318Listed by: PULTE HOME CORPORATION $729,233Pending4 beds 3 baths3,178 sq. ft.
$729,233Pending4 beds 3 baths3,178 sq. ft.1020 Wt Ferguson Drive #53, Indian Trail, NC 28104
MLS# 4332324Listed by: PULTE HOME CORPORATION $728,842Pending4 beds 4 baths3,318 sq. ft.
$728,842Pending4 beds 4 baths3,318 sq. ft.1102 Chasity Trails Court #5, Indian Trail, NC 28104
MLS# 4332286Listed by: PULTE HOME CORPORATION $762,872Pending5 beds 4 baths3,178 sq. ft.
$762,872Pending5 beds 4 baths3,178 sq. ft.1110 Chasity Trails Court #7, Indian Trail, NC 28104
MLS# 4332293Listed by: PULTE HOME CORPORATION $734,643Pending5 beds 4 baths3,318 sq. ft.
$734,643Pending5 beds 4 baths3,318 sq. ft.1211 Chasity Trails Court #47, Indian Trail, NC 28104
MLS# 4332300Listed by: PULTE HOME CORPORATION $680,715Pending7 beds 6 baths5,419 sq. ft.
$680,715Pending7 beds 6 baths5,419 sq. ft.3027 Eclipse Court, Indian Trail, NC 28079
MLS# 4332274Listed by: DR HORTON INC- New
 $559,690Active4 beds 3 baths3,112 sq. ft.
$559,690Active4 beds 3 baths3,112 sq. ft.3036 Canvasback Way, Indian Trail, NC 28079
MLS# 4332143Listed by: DR HORTON INC - New
 $630,620Active5 beds 4 baths3,456 sq. ft.
$630,620Active5 beds 4 baths3,456 sq. ft.2058 Gallinule Drive, Indian Trail, NC 28079
MLS# 4332075Listed by: DR HORTON INC - New
 $529,570Active4 beds 3 baths2,558 sq. ft.
$529,570Active4 beds 3 baths2,558 sq. ft.4003 Canvasback Way, Indian Trail, NC 28079
MLS# 4332062Listed by: DR HORTON INC
