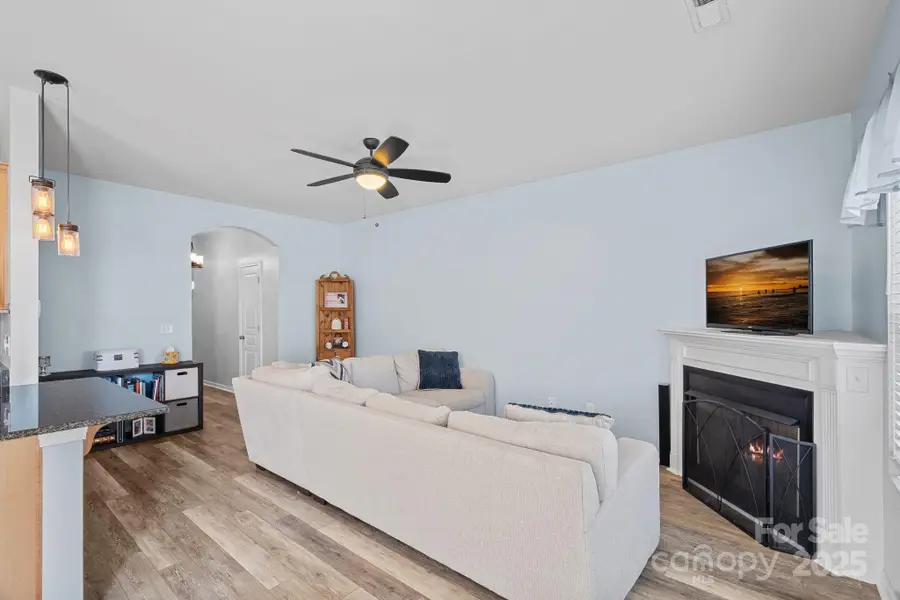6834 Creft Circle, Indian Trail, NC 28079
Local realty services provided by:ERA Sunburst Realty



Listed by:katie popp
Office:david hoffman realty
MLS#:4266842
Source:CH
6834 Creft Circle,Indian Trail, NC 28079
$335,000
- 4 Beds
- 3 Baths
- 1,699 sq. ft.
- Townhouse
- Active
Upcoming open houses
- Sat, Aug 1602:00 pm - 04:00 pm
Price summary
- Price:$335,000
- Price per sq. ft.:$197.17
- Monthly HOA dues:$299
About this home
Beautiful end-unit townhome w/ several upgrades & a 2-car detached garage in popular Lake Park community! Woodford Oak Brown Wood-look LVP flooring thru-out main level & updated lighting! Kitchen w/ granite countertops, SS appliances, gas range & pantry, overlooking living rm w/ gas fireplace. Primary bedrm on main w/ custom closet organizers & barn door leading to primary bath w/ dual sinks & extended shower. Upstairs features 2 add’l bedrms w/vaulted ceilings, full bath w/ dual sinks & laundry rm w/ added cabinetry! Upstairs also features substantially sized 4th bed/bonus that could also be used as an office, playrm, workout rm.. you name it! Have your morning coffee on the adorable, private back patio that’s fully fenced w/ a gate & was freshly mulched! Newer A/C from 2021! Enjoy the surrounding scenery w/ several lakes/ponds closeby & just a short distance to the main-center that has a lot to offer! Lake Park provides amenities galore- sports courts, walking trails, parks & events!
Contact an agent
Home facts
- Year built:2014
- Listing Id #:4266842
- Updated:August 15, 2025 at 01:23 PM
Rooms and interior
- Bedrooms:4
- Total bathrooms:3
- Full bathrooms:2
- Half bathrooms:1
- Living area:1,699 sq. ft.
Heating and cooling
- Cooling:Central Air
Structure and exterior
- Year built:2014
- Building area:1,699 sq. ft.
- Lot area:0.06 Acres
Schools
- High school:Porter Ridge
- Elementary school:Poplin
Utilities
- Water:County Water
- Sewer:County Sewer
Finances and disclosures
- Price:$335,000
- Price per sq. ft.:$197.17
New listings near 6834 Creft Circle
 $350,888Active2 Acres
$350,888Active2 Acres#24 Moser Circle, Indian Trail, NC 28079
MLS# 4270176Listed by: NORTHGROUP REAL ESTATE LLC- New
 $479,900Active3 beds 3 baths2,241 sq. ft.
$479,900Active3 beds 3 baths2,241 sq. ft.1061 Mapletree Lane, Indian Trail, NC 28079
MLS# 4290655Listed by: DREAM FINDERS REALTY, LLC. - New
 $299,000Active3 beds 1 baths1,000 sq. ft.
$299,000Active3 beds 1 baths1,000 sq. ft.300 Grover Moore Place, Indian Trail, NC 28079
MLS# 4292342Listed by: RED OAK REAL ESTATE AND MANAGEMENT LLC - New
 $471,990Active3 beds 2 baths1,375 sq. ft.
$471,990Active3 beds 2 baths1,375 sq. ft.479 Sunharvest Lane, Indian Trail, NC 28079
MLS# 4292273Listed by: TAYLOR MORRISON OF CAROLINAS INC - Open Sat, 1 to 3pmNew
 $515,000Active3 beds 3 baths2,610 sq. ft.
$515,000Active3 beds 3 baths2,610 sq. ft.4400 Poplin Grove Drive, Indian Trail, NC 28079
MLS# 4292104Listed by: NEXTHOME PARAMOUNT - Coming Soon
 $875,000Coming Soon5 beds 5 baths
$875,000Coming Soon5 beds 5 baths6568 Bridgemoor Drive, Indian Trail, NC 28079
MLS# 4288394Listed by: HELEN ADAMS REALTY - New
 $585,990Active3 beds 4 baths2,590 sq. ft.
$585,990Active3 beds 4 baths2,590 sq. ft.317 Basil Drive, Indian Trail, NC 28079
MLS# 4291866Listed by: TAYLOR MORRISON OF CAROLINAS INC - Coming Soon
 $2,499,999Coming Soon-- Acres
$2,499,999Coming Soon-- Acres3619 Wesley Chapel Stouts Road, Monroe, NC 28110
MLS# 4291633Listed by: THACKSTON REALTY GROUP LLC - New
 $525,900Active10.01 Acres
$525,900Active10.01 Acres000 W Duncan Road, Indian Trail, NC 28079
MLS# 4291485Listed by: SUN VALLEY REALTY - New
 $890,000Active4 Acres
$890,000Active4 Acres00 Orr Road, Monroe, NC 28110
MLS# 4274543Listed by: CRG REAL ESTATE

