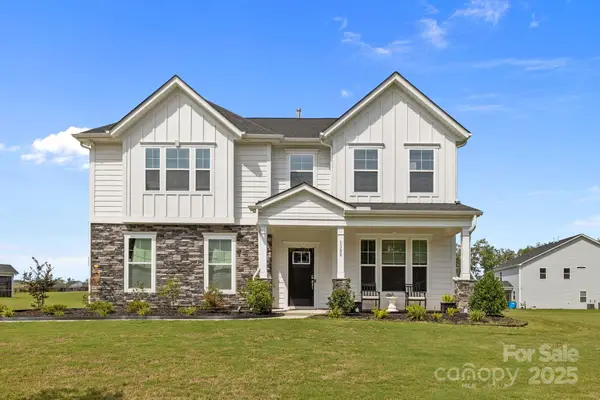7516 Pinnacle Court, Indian Trail, NC 28079
Local realty services provided by:ERA Live Moore
Listed by:diana lyash
Office:lpt realty, llc.
MLS#:4303327
Source:CH
Price summary
- Price:$385,000
- Price per sq. ft.:$232.63
- Monthly HOA dues:$53.67
About this home
Ready to Fall in Love?
This charming 3 bed, 2 bath beauty in the heart of Brandon Oaks is giving major “dream home” vibes—and it's looking for someone just like you!
Located on a peaceful cul-de-sac, just a short stroll from the community pool and tranquil pond, this home is all about easy living with a splash of fun.
Curb appeal? Check. With a well-manicured lawn and a lovely patio garden area, outdoor living is totally on the table—morning coffee, al fresco dinners, or soaking up some sun on a lazy afternoon.
Inside, get ready to cozy up in the living room with a gas fireplace—perfect for movie nights, holiday vibes, or that first chilly fall evening. The open layout makes entertaining a breeze, while the kitchen and dining space keep everything connected.
The primary suite is your personal retreat, complete with a garden tub for soaking away the day. And with large closets and tons of storage throughout the home, there’s room for all your favorites (and even your “maybes”).
A 2-car garage means no more parking shuffle, and you’ll love having extra room for tools, toys, or your weekend projects.
Bonus points? You’re just minutes from the Sun Valley area—hello, shopping sprees, date-night dinners, and everything in between. Plus, it’s located in the Sun Valley school district for added convenience.
Whether you're into peace and quiet or entertaining with flair, this Brandon Oaks gem is ready to be the one. Don’t let it get away—come see it today!
Contact an agent
Home facts
- Year built:1999
- Listing ID #:4303327
- Updated:September 17, 2025 at 11:08 AM
Rooms and interior
- Bedrooms:3
- Total bathrooms:2
- Full bathrooms:2
- Living area:1,655 sq. ft.
Heating and cooling
- Cooling:Central Air, Heat Pump
- Heating:Heat Pump, Natural Gas
Structure and exterior
- Roof:Shingle
- Year built:1999
- Building area:1,655 sq. ft.
- Lot area:0.27 Acres
Schools
- High school:Sun Valley
- Elementary school:Shiloh Valley
Utilities
- Water:County Water
- Sewer:County Sewer
Finances and disclosures
- Price:$385,000
- Price per sq. ft.:$232.63
New listings near 7516 Pinnacle Court
- Coming Soon
 $339,900Coming Soon3 beds 2 baths
$339,900Coming Soon3 beds 2 baths915 Ashburne Place, Indian Trail, NC 28079
MLS# 4298602Listed by: HOWARD HANNA ALLEN TATE CHARLOTTE SOUTH - Coming Soon
 $779,999Coming Soon4 beds 4 baths
$779,999Coming Soon4 beds 4 baths1308 Ashe Meadow Drive, Indian Trail, NC 28079
MLS# 4302021Listed by: SUDHAKAR HOMES - New
 $479,900Active3 beds 2 baths2,032 sq. ft.
$479,900Active3 beds 2 baths2,032 sq. ft.1072 Mapletree Lane, Indian Trail, NC 28079
MLS# 4300910Listed by: DREAM FINDERS REALTY, LLC. - New
 $482,490Active4 beds 3 baths2,513 sq. ft.
$482,490Active4 beds 3 baths2,513 sq. ft.5061 Puddle Pond Road, Indian Trail, NC 28079
MLS# 4302466Listed by: DREAM FINDERS REALTY, LLC.  $525,000Active4 beds 3 baths2,739 sq. ft.
$525,000Active4 beds 3 baths2,739 sq. ft.2016 Bramble Hedge Road #3277, Indian Trail, NC 28079
MLS# 4235602Listed by: CENTURY 21 PROVIDENCE REALTY- Coming Soon
 $335,000Coming Soon3 beds 3 baths
$335,000Coming Soon3 beds 3 baths4030 Holly Villa Circle, Indian Trail, NC 28079
MLS# 4298701Listed by: HOWARD HANNA ALLEN TATE CHARLOTTE SOUTH - Open Sat, 1 to 3pmNew
 $814,000Active5 beds 4 baths3,254 sq. ft.
$814,000Active5 beds 4 baths3,254 sq. ft.602 Dogwood Creek Lane, Indian Trail, NC 28079
MLS# 4302250Listed by: STEPHEN COOLEY REAL ESTATE - New
 $444,500Active3 beds 2 baths1,814 sq. ft.
$444,500Active3 beds 2 baths1,814 sq. ft.2012 Rosefield Court, Indian Trail, NC 28079
MLS# 4300922Listed by: DREAM FINDERS REALTY, LLC. - New
 $275,000Active2 beds 2 baths1,349 sq. ft.
$275,000Active2 beds 2 baths1,349 sq. ft.7005 Creft Circle, Indian Trail, NC 28079
MLS# 4301524Listed by: PROSTEAD REALTY
