233 Foxkroft Drive, Jackson Springs, NC 27281
Local realty services provided by:ERA Strother Real Estate
233 Foxkroft Drive,Jackson Springs, NC 27281
$210,000
- 2 Beds
- 2 Baths
- 1,016 sq. ft.
- Condominium
- Active
Listed by:lisa murphy
Office:everything pines partners llc.
MLS#:750965
Source:NC_FRAR
Price summary
- Price:$210,000
- Price per sq. ft.:$206.69
- Monthly HOA dues:$275
About this home
Step into easy living with this furnished, main-level 2-bedroom, 2-bath condo overlooking the 18th fairway of the Red Course at Foxfire Resort. Thoughtfully updated with flooring, paint, microwave, and French doors, this home blends comfort with low-maintenance style. Both bedrooms are generously sized with private vanity areas, and there's plenty of space for guests — including an additional trundle bed tucked under one of the guest beds. Relax or entertain on the screened back deck, a peaceful spot surrounded by trees and fairway views. Whether you're searching for a full-time residence, vacation getaway, or investment opportunity, this condo is move-in ready and versatile. Roof was replaced in November 2021, Water Heater Replaced 2024, HVAC Serviced regularly and new heating coils and programmable touchpad installed May 2025. The HOA takes care of cable, internet, trash service, and a termite warranty, so you can focus on enjoying your time here. Foxfire Village amenities include pickleball courts, walking trails, and a seasonal community pool (currently closed for repairs). Golf enthusiasts will love the two public Gene Hamm-designed courses with optional membership. Located just minutes from Pinehurst and Southern Pines, you'll have easy access to shopping, dining, and year-round events across the Sandhills. Don't miss this rare chance to own a well-maintained, golf-front condo in a desirable location!
Contact an agent
Home facts
- Year built:1979
- Listing ID #:750965
- Added:1 day(s) ago
- Updated:September 29, 2025 at 03:13 PM
Rooms and interior
- Bedrooms:2
- Total bathrooms:2
- Full bathrooms:2
- Living area:1,016 sq. ft.
Heating and cooling
- Heating:Heat Pump
Structure and exterior
- Year built:1979
- Building area:1,016 sq. ft.
Schools
- High school:Pinecrest High School
- Middle school:West Pine Middle School
Utilities
- Water:Public
- Sewer:Septic Tank
Finances and disclosures
- Price:$210,000
- Price per sq. ft.:$206.69
New listings near 233 Foxkroft Drive
- New
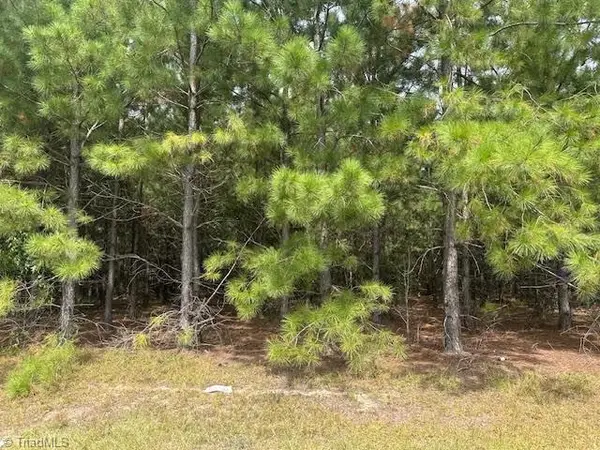 $109,500Active-- Acres
$109,500Active-- AcresTract 10 Belford Church Road, Jackson Springs, NC 27281
MLS# 1195457Listed by: RE/MAX CENTRAL REALTY - New
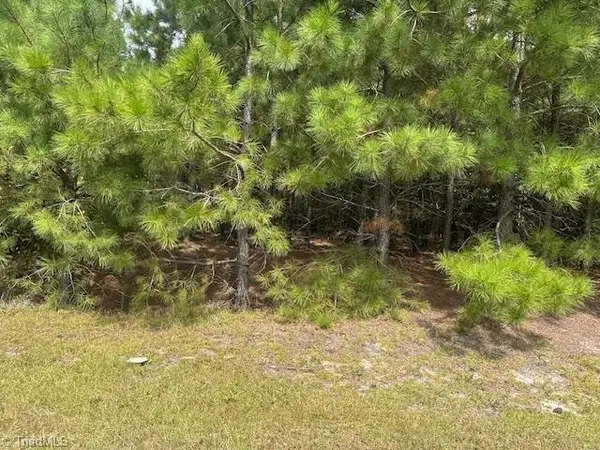 $109,500Active-- Acres
$109,500Active-- AcresTract 11 Belford Church Road, Jackson Springs, NC 27281
MLS# 1195459Listed by: RE/MAX CENTRAL REALTY - New
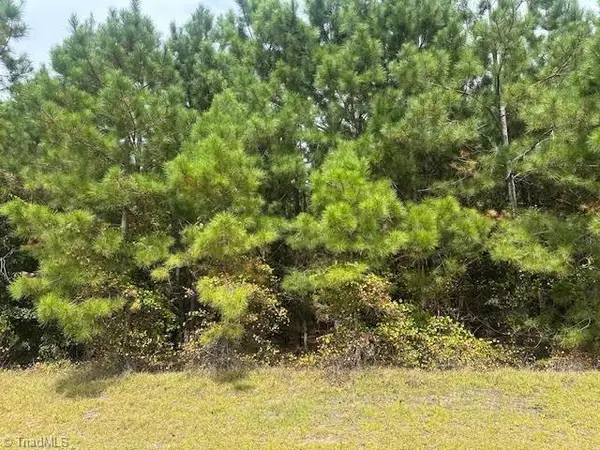 $109,500Active-- Acres
$109,500Active-- AcresTract 12 Belford Church Road, Jackson Springs, NC 27281
MLS# 1195464Listed by: RE/MAX CENTRAL REALTY - New
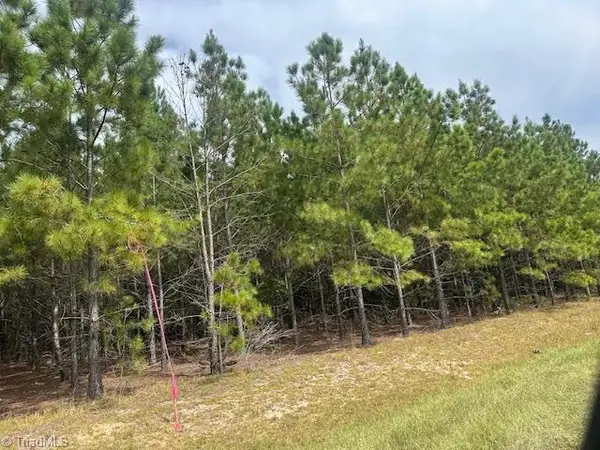 $99,500Active-- Acres
$99,500Active-- AcresTract 13 Belford Church Road, Jackson Springs, NC 27281
MLS# 1195467Listed by: RE/MAX CENTRAL REALTY - New
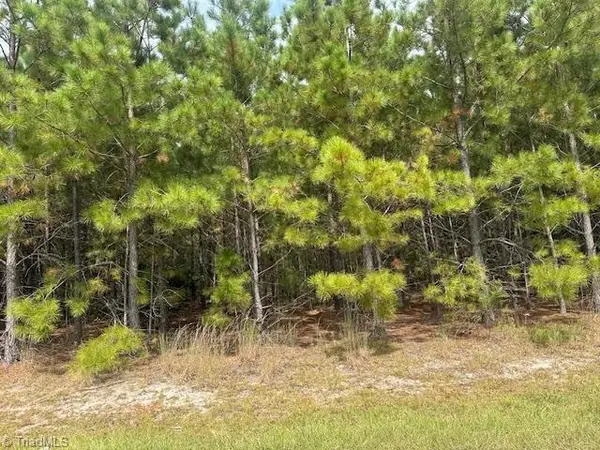 $99,500Active-- Acres
$99,500Active-- AcresTract 14 Belford Church Road, Jackson Springs, NC 27281
MLS# 1195469Listed by: RE/MAX CENTRAL REALTY - New
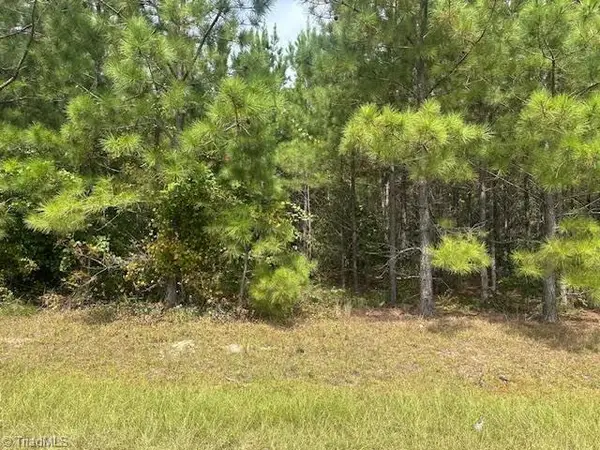 $99,500Active-- Acres
$99,500Active-- AcresTract 15 Belford Church Road, Jackson Springs, NC 27281
MLS# 1195471Listed by: RE/MAX CENTRAL REALTY - New
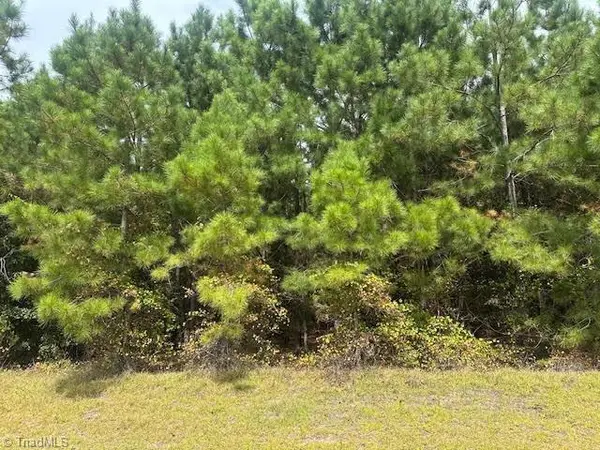 $109,500Active-- Acres
$109,500Active-- AcresTract 16 Belford Church Road, Jackson Springs, NC 27281
MLS# 1195472Listed by: RE/MAX CENTRAL REALTY - New
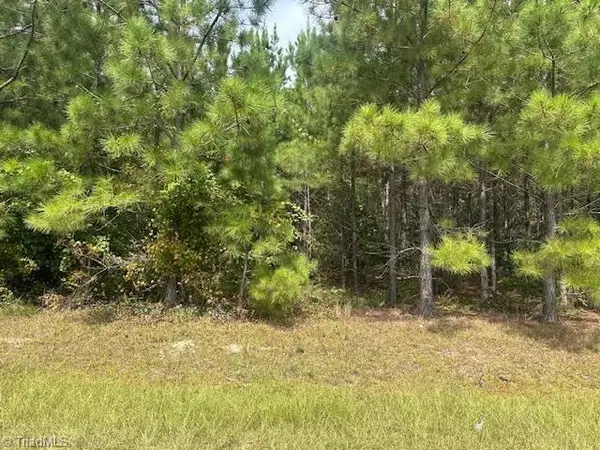 $109,500Active-- Acres
$109,500Active-- AcresTract 17 Belford Church Road, Jackson Springs, NC 27281
MLS# 1195473Listed by: RE/MAX CENTRAL REALTY - New
 $300,000Active7.25 Acres
$300,000Active7.25 Acres1890 Flowers Road, Jackson Springs, NC 27281
MLS# 100531752Listed by: VERBAL REALTY & ASSOCIATES
